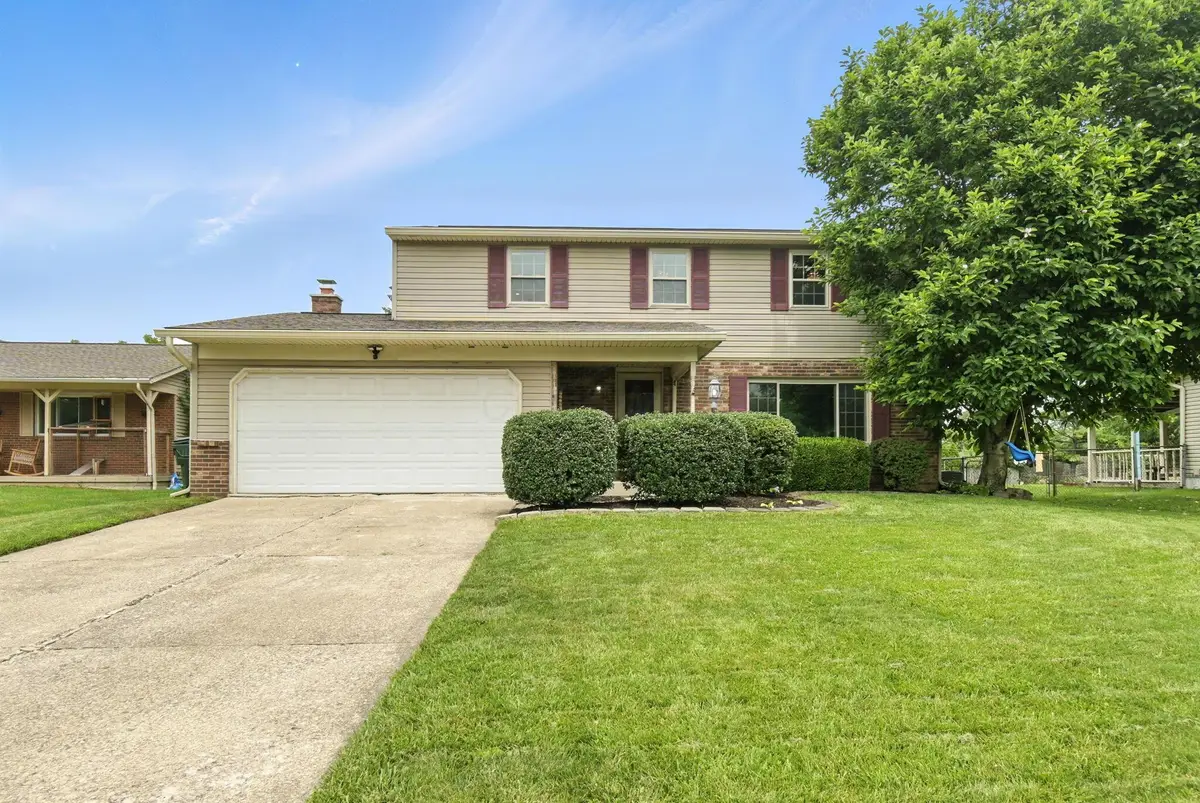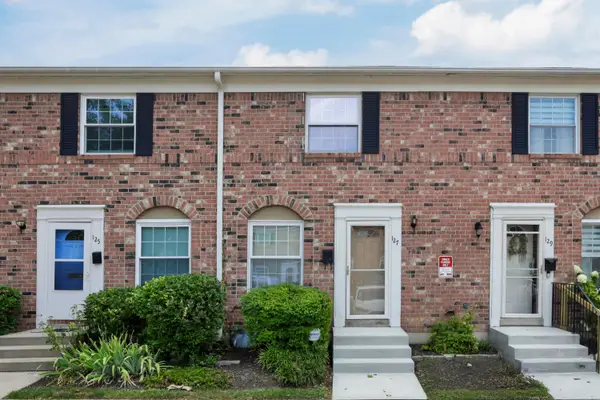2036 Queensbridge Drive, Columbus, OH 43235
Local realty services provided by:ERA Martin & Associates



2036 Queensbridge Drive,Columbus, OH 43235
$389,500
- 4 Beds
- 3 Baths
- 1,925 sq. ft.
- Single family
- Active
Listed by:sean m carpenter
Office:coldwell banker realty
MLS#:225025516
Source:OH_CBR
Price summary
- Price:$389,500
- Price per sq. ft.:$217.72
About this home
Space, style, and smart updates come together in the heart of a mature Worthington-area community. Light laminate hardwood floors and fresh paint give the main level a bright, airy feel from the moment you step inside. The floor plan is designed for everyday living, with distinct spaces that offer both function and flexibility. Enjoy a spacious living room with a large picture window, a cozy family room with a wood-burning fireplace, and an eat-in kitchen that anchors the home's central dining area. The kitchen features a double sink and a suite of Whirlpool and KitchenAid appliances.
Upstairs, brand-new carpeting adds comfort to each of the four bedrooms. The primary suite features his and her closets, an en-suite bath with double sinks, and a large shower. A newly added full hall bath offers added convenience for family and guests. All bedrooms are equipped with ceiling fans for year-round comfort.
The lower level expands your living space even more. Currently used as a kids' playroom, it could easily become a media room, home gym, or entertainment room. The adjacent utility area includes washer and dryer hookups, a utility sink, and crawl space access for extra storage.
Outside, a brick and vinyl exterior frames a charming covered front porch, while the backyard offers a brick paver patio, fire pit, and a storage shed. The home also includes a two-car garage and sits on a 0.27-acre lot with mature landscaping.
Located in the Worthington School District (Granby Elementary, McCord Middle, Worthington Kilbourne High School) with Columbus taxes, this home is just minutes from I-270, Route 315, and Bridge Park.
Contact an agent
Home facts
- Year built:1976
- Listing Id #:225025516
- Added:35 day(s) ago
- Updated:July 25, 2025 at 02:56 PM
Rooms and interior
- Bedrooms:4
- Total bathrooms:3
- Full bathrooms:2
- Half bathrooms:1
- Living area:1,925 sq. ft.
Heating and cooling
- Heating:Electric, Heating
Structure and exterior
- Year built:1976
- Building area:1,925 sq. ft.
- Lot area:0.27 Acres
Finances and disclosures
- Price:$389,500
- Price per sq. ft.:$217.72
- Tax amount:$6,705
New listings near 2036 Queensbridge Drive
- New
 $467,900Active5 beds 4 baths1,858 sq. ft.
$467,900Active5 beds 4 baths1,858 sq. ft.305 Caro Lane, Columbus, OH 43230
MLS# 225030835Listed by: COLDWELL BANKER REALTY - New
 $220,000Active3 beds 1 baths1,295 sq. ft.
$220,000Active3 beds 1 baths1,295 sq. ft.432 Redmond Road, Columbus, OH 43228
MLS# 225030837Listed by: EXP REALTY, LLC - New
 $370,000Active3 beds 3 baths1,600 sq. ft.
$370,000Active3 beds 3 baths1,600 sq. ft.8919 Garrett Street, Lewis Center, OH 43035
MLS# 225030841Listed by: COLDWELL BANKER REALTY - Coming Soon
 $500,000Coming Soon3 beds 3 baths
$500,000Coming Soon3 beds 3 baths5644 Newington Drive, Hilliard, OH 43026
MLS# 225030843Listed by: EXP REALTY, LLC - New
 $445,000Active4 beds 3 baths1,990 sq. ft.
$445,000Active4 beds 3 baths1,990 sq. ft.3087 Strathaven Court, Dublin, OH 43017
MLS# 225030844Listed by: BEST HOMES REAL ESTATE LTD. - New
 $159,900Active2 beds 1 baths1,038 sq. ft.
$159,900Active2 beds 1 baths1,038 sq. ft.3059 E 8th Avenue, Columbus, OH 43219
MLS# 225030846Listed by: RED 1 REALTY - New
 $359,000Active3 beds 1 baths1,228 sq. ft.
$359,000Active3 beds 1 baths1,228 sq. ft.267 Southwood Avenue, Columbus, OH 43207
MLS# 225030847Listed by: STREET SOTHEBY'S INTERNATIONAL - New
 $309,000Active3 beds 2 baths1,296 sq. ft.
$309,000Active3 beds 2 baths1,296 sq. ft.2965 Ironstone Drive, Columbus, OH 43231
MLS# 225030827Listed by: HOWARD HANNA REAL ESTATE SVCS - New
 $149,000Active2 beds 2 baths992 sq. ft.
$149,000Active2 beds 2 baths992 sq. ft.127 Tarryton Court W, Columbus, OH 43228
MLS# 225030830Listed by: KELLER WILLIAMS CONSULTANTS - Coming Soon
 $384,900Coming Soon3 beds 3 baths
$384,900Coming Soon3 beds 3 baths6028 Pennington Creek Drive, Dublin, OH 43016
MLS# 225030831Listed by: HOWARD HANNA REAL ESTATE SVCS
