2093 Brookhurst Avenue, Columbus, OH 43229
Local realty services provided by:ERA Real Solutions Realty
Listed by: michael a casey
Office: re/max connection
MLS#:225042070
Source:OH_CBR
Price summary
- Price:$325,000
- Price per sq. ft.:$183.62
About this home
STUNNING CUSTOM-BUILT BOB WEBB TOWNHOME IN A TRANQUIL, PARK-LIKE SETTING BACKING TO MATURE TREES. THIS RARE END UNIT IS ONE OF THE LARGEST IN THE COMMUNITY AND FEATURES A PRIVATE ELEVATOR - A DISTINCTIVE TOUCH THAT SETS IT APART. THE HOME OFFERS 4 BEDROOMS, 3.5 BATHS, A FIRST-FLOOR OFFICE, AND AN ATTACHED 2-CAR GARAGE. THE RECENTLY UPDATED KITCHEN SHOWCASES WHITE CABINETRY, STAINLESS APPLIANCES, TILE BACKSPLASH, UNDER-CABINET LIGHTING, AND PENINSULA SEATING OPEN TO THE DINING AREA. ENJOY BEAUTIFUL NATURAL LIGHT THROUGHOUT, WITH A FIREPLACE BOTH IN THE DINING ROOM AND THE LOWER-LEVEL GREAT ROOM. THE FULLY FINISHED WALKOUT LOWER LEVEL PROVIDES ADDITIONAL LIVING SPACE WITH FIREPLACE, GUEST OR SECOND OWNER'S SUITE, AND ACCESS TO A PRIVATE PATIO SURROUNDED BY TREES. THE PRIMARY SUITE ON THE SECOND FLOOR FEATURES A LUXURIOUS BATH AND WALK-IN CLOSET. THE ELEVATOR CONNECTS 1ST FLOOR AND LOWER LEVEL FOR EASY ACCESS. ELEVATOR CAN BE MODIFIED TO GO TO 2ND FLOOR IF NEEDED. OUTDOOR SPACES INCLUDE A LARGE DECK OFF THE MAIN LIVING AREA AND A LOWER LEVEL PATIO PERFECT FOR RELAXING OR ENTERTAINING. COMMUNITY AMENITIES INCLUDE A POOL, WALKING PATHS, AND BEAUTIFULLY LANDSCAPED GROUNDS. CONVENIENTLY LOCATED BETWEEN POLARIS AND EASTON WITH EASY ACCESS TO RESTAURANTS, SHOPS, AND ENTERTAINMENT. A RARE OPPORTUNITY TO OWN A REFINED, ELEVATOR-EQUIPPED BOB WEBB CUSTOM BUILT HOME IN A BEAUTIFUL NATURAL PARK SETTING! DON'T MISS AN OPPORTUNITY LIKE THIS!!!
Contact an agent
Home facts
- Year built:1978
- Listing ID #:225042070
- Added:98 day(s) ago
- Updated:November 16, 2025 at 03:49 PM
Rooms and interior
- Bedrooms:4
- Total bathrooms:4
- Full bathrooms:3
- Half bathrooms:1
- Living area:2,455 sq. ft.
Heating and cooling
- Heating:Forced Air, Heating
Structure and exterior
- Year built:1978
- Building area:2,455 sq. ft.
- Lot area:0.03 Acres
Finances and disclosures
- Price:$325,000
- Price per sq. ft.:$183.62
- Tax amount:$3,282
New listings near 2093 Brookhurst Avenue
- New
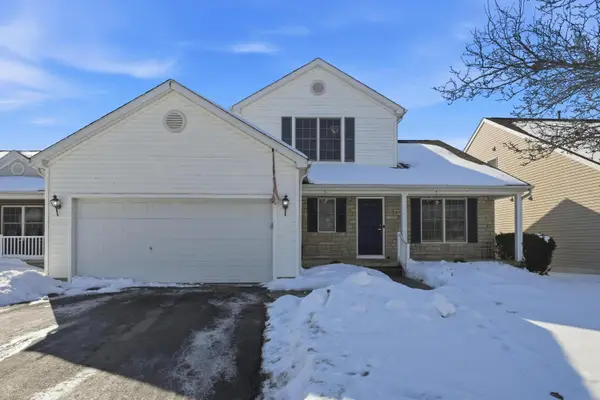 $375,000Active3 beds 3 baths3,077 sq. ft.
$375,000Active3 beds 3 baths3,077 sq. ft.5879 Katara Drive, Galloway, OH 43119
MLS# 226003956Listed by: MOVE REAL ESTATE - New
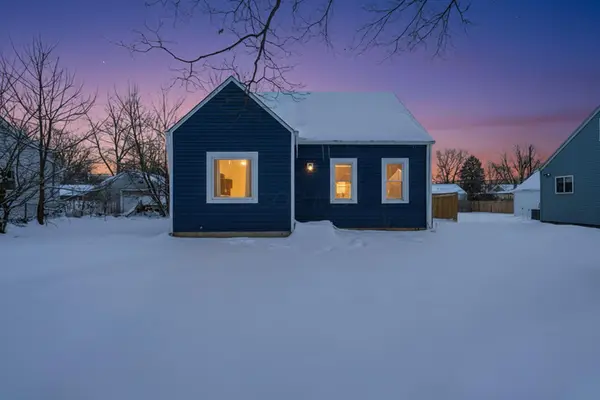 $250,000Active3 beds 2 baths1,658 sq. ft.
$250,000Active3 beds 2 baths1,658 sq. ft.1816 Brentnell Avenue, Columbus, OH 43219
MLS# 226003944Listed by: THE AGENCY CLEVELAND NORTHCOAST - Coming Soon
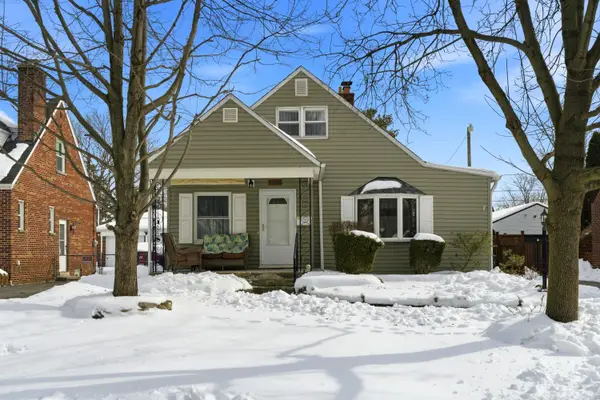 $199,900Coming Soon3 beds 1 baths
$199,900Coming Soon3 beds 1 baths3034 Kenlawn Street, Columbus, OH 43224
MLS# 226003947Listed by: PARSONS REAL ESTATE GROUP - New
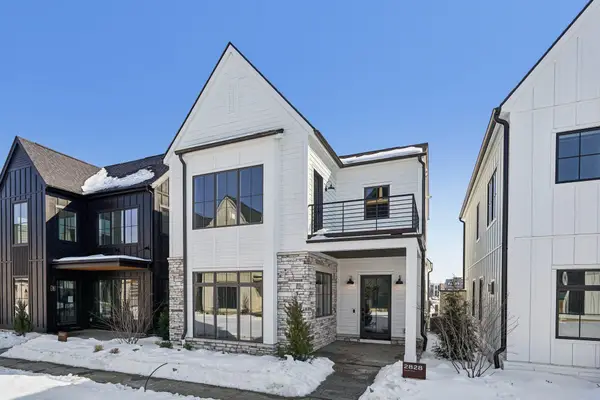 $925,000Active3 beds 3 baths2,161 sq. ft.
$925,000Active3 beds 3 baths2,161 sq. ft.2828 Kobuk Drive, Columbus, OH 43228
MLS# 226003935Listed by: THRIVE REALTY, LTD. - Coming Soon
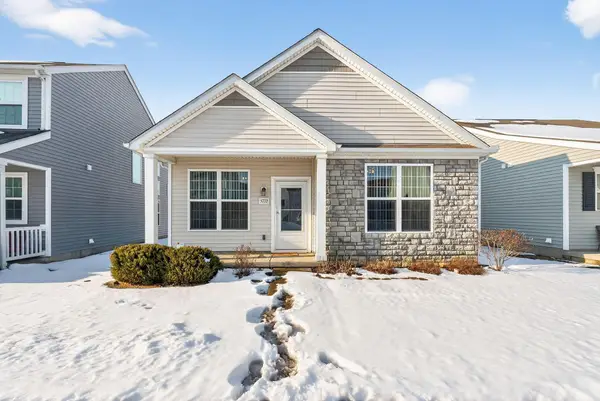 $355,000Coming Soon3 beds 2 baths
$355,000Coming Soon3 beds 2 baths5772 Passage Creek Drive, Dublin, OH 43016
MLS# 226003936Listed by: EXP REALTY, LLC - New
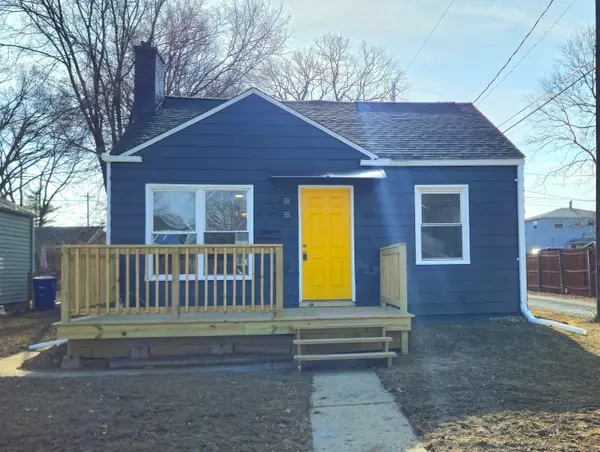 $214,900Active4 beds 2 baths1,650 sq. ft.
$214,900Active4 beds 2 baths1,650 sq. ft.1625 E Whittier Street, Columbus, OH 43206
MLS# 226003940Listed by: RED 1 REALTY - New
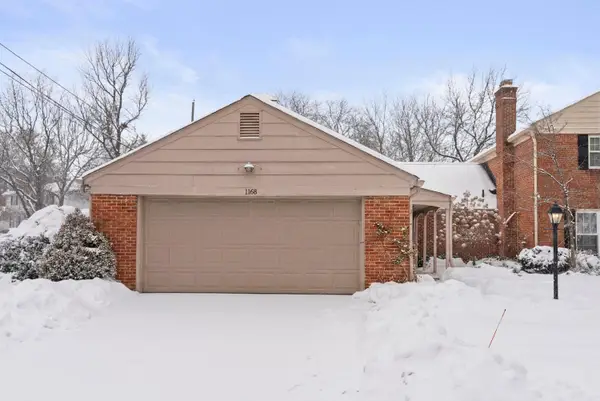 $389,900Active2 beds 3 baths1,718 sq. ft.
$389,900Active2 beds 3 baths1,718 sq. ft.1168 Airendel Lane, Columbus, OH 43220
MLS# 226003925Listed by: STREET SOTHEBY'S INTERNATIONAL - New
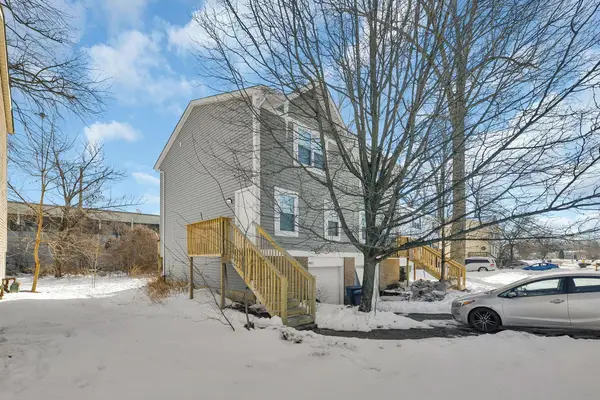 $349,900Active-- beds -- baths
$349,900Active-- beds -- baths4920-4922 Magnolia Blossom Boulevard, Columbus, OH 43230
MLS# 226003926Listed by: THE COLUMBUS AGENTS - Coming SoonOpen Sat, 12 to 2pm
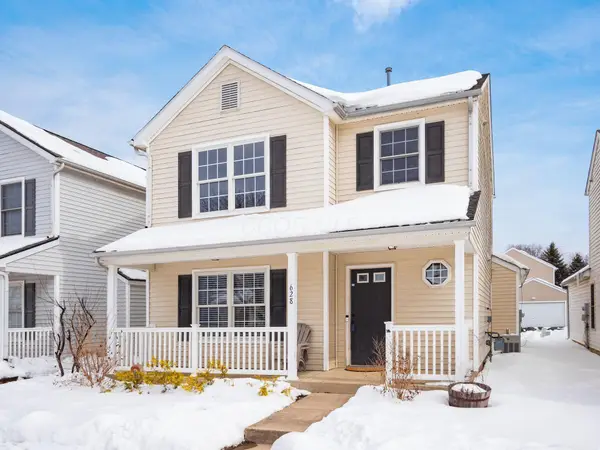 $279,900Coming Soon3 beds 3 baths
$279,900Coming Soon3 beds 3 baths628 Penn Street, Galloway, OH 43119
MLS# 226003927Listed by: HART REAL ESTATE AGENCY LLC - New
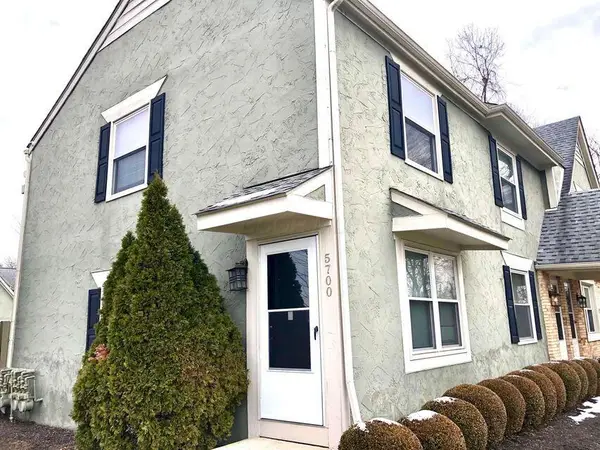 $159,900Active2 beds 2 baths1,196 sq. ft.
$159,900Active2 beds 2 baths1,196 sq. ft.5700 Crossing Court, Columbus, OH 43231
MLS# 226003931Listed by: GOLDEN GATE REAL ESTATE

