2162 Oakmount Road, Columbus, OH 43221
Local realty services provided by:ERA Martin & Associates
2162 Oakmount Road,Columbus, OH 43221
$625,000
- 3 Beds
- 2 Baths
- 2,012 sq. ft.
- Single family
- Active
Upcoming open houses
- Sun, Oct 1901:00 pm - 03:00 pm
Listed by:carie h igel
Office:cutler real estate
MLS#:225039363
Source:OH_CBR
Price summary
- Price:$625,000
- Price per sq. ft.:$408.5
About this home
Impressively updated 1 story home with open floorplan offers 1st floor living with 3 bedrooms, 1.5 bathrooms, laundry room, 4 seasons room, attached 2 car garage, 2 fireplaces, and finished lower level that adds almost 500 sq ft of finished living space. Workshop area in the Lower level, additional washer and dryer in the lower level. Fully fenced back yard on .4 acres with a pollinator garden in the front yard. Updates include newer windows, kitchen, baths, exterior doors, flooring and baseboards, new HE HVAC system with variable speed blower, Trane natural gas furnace '24 and Trane electric heat pump '24 for maximum efficiency. New tankless water heater, new main water line shut off. Desirable location just blocks from the Bob Crane Community Center, Littleton's Market, Hastings Elementary School, libraries, shopping, dining, parks and so much more! 2162 Oakmount located between Redding and Mountview! This home is loaded with charm and flooded with natural light.
Contact an agent
Home facts
- Year built:1954
- Listing ID #:225039363
- Added:1 day(s) ago
- Updated:October 18, 2025 at 10:10 AM
Rooms and interior
- Bedrooms:3
- Total bathrooms:2
- Full bathrooms:1
- Half bathrooms:1
- Living area:2,012 sq. ft.
Heating and cooling
- Heating:Electric, Forced Air, Heat Pump, Heating
Structure and exterior
- Year built:1954
- Building area:2,012 sq. ft.
- Lot area:0.4 Acres
Finances and disclosures
- Price:$625,000
- Price per sq. ft.:$408.5
- Tax amount:$8,739
New listings near 2162 Oakmount Road
- Coming SoonOpen Sat, 2 to 4pm
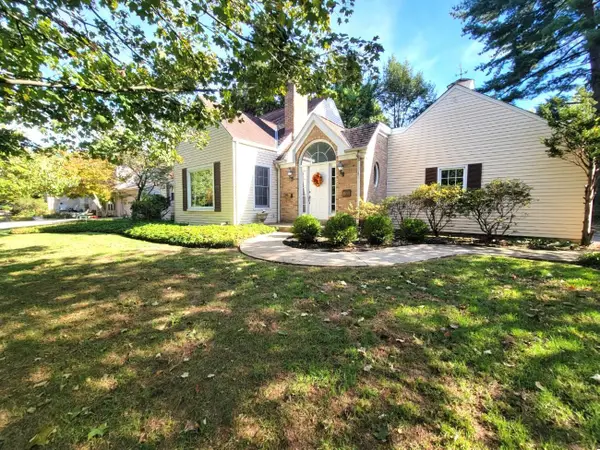 $625,000Coming Soon4 beds 2 baths
$625,000Coming Soon4 beds 2 baths301 W Riverglen Drive, Columbus, OH 43085
MLS# 225039627Listed by: CENTURY 21 EXCELLENCE REALTY - New
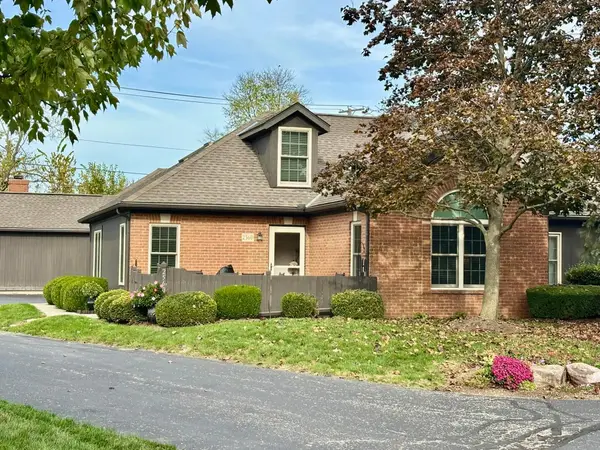 $299,500Active2 beds 3 baths1,399 sq. ft.
$299,500Active2 beds 3 baths1,399 sq. ft.2560 Trotterslane Drive, Columbus, OH 43235
MLS# 225039628Listed by: GO REALTY - New
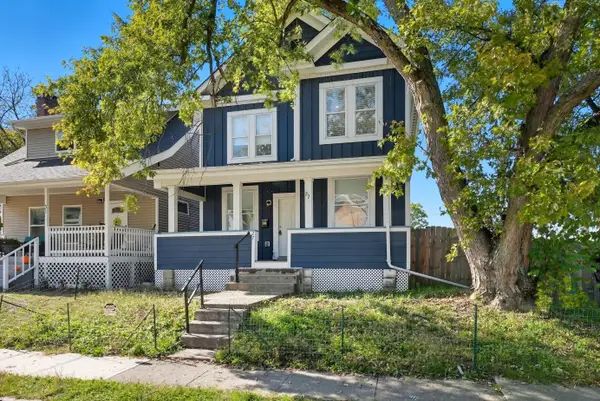 $225,000Active4 beds 2 baths1,136 sq. ft.
$225,000Active4 beds 2 baths1,136 sq. ft.27 S Oakley Avenue, Columbus, OH 43204
MLS# 225039626Listed by: VISION REALTY, INC. - New
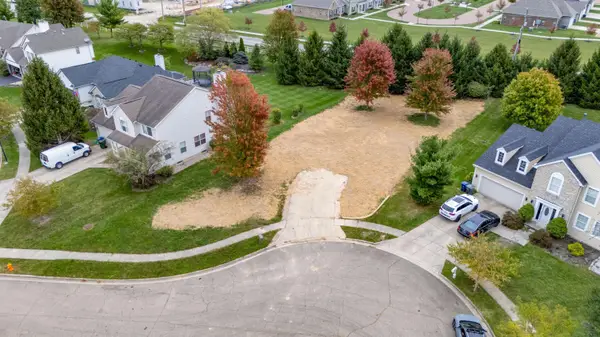 $115,000Active0.29 Acres
$115,000Active0.29 Acres5644 Sanibel Court, Westerville, OH 43081
MLS# 225039620Listed by: RED 1 REALTY - New
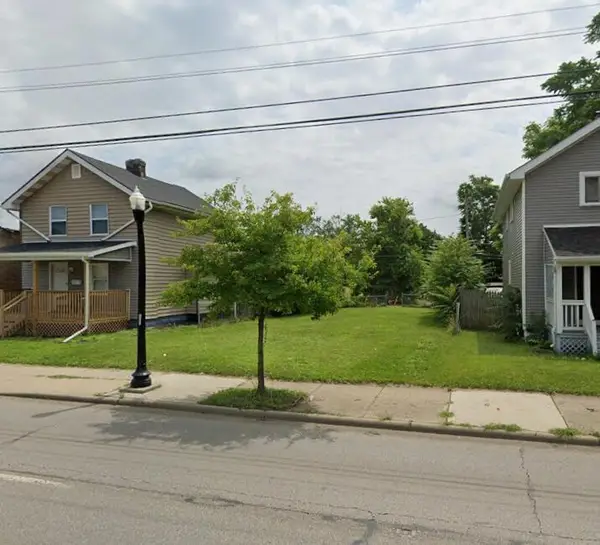 $39,000Active0.1 Acres
$39,000Active0.1 Acres2126 Cleveland Avenue, Columbus, OH 43211
MLS# 225039621Listed by: AUCTION OHIO - New
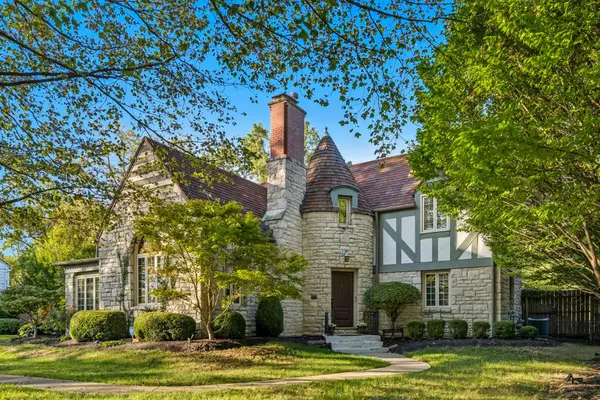 $625,000Active4 beds 3 baths2,792 sq. ft.
$625,000Active4 beds 3 baths2,792 sq. ft.3160 Fair Avenue, Columbus, OH 43209
MLS# 225039614Listed by: CUTLER REAL ESTATE - New
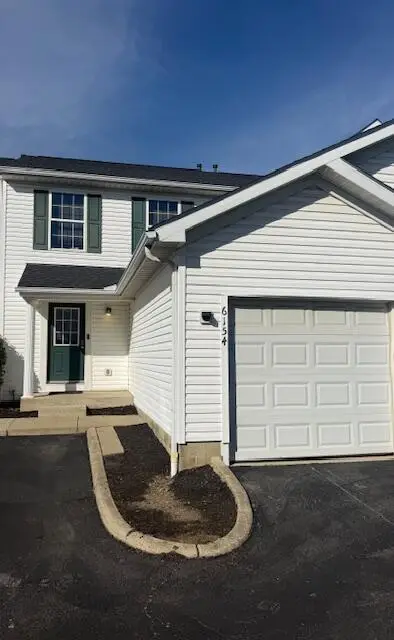 $205,000Active3 beds 2 baths1,320 sq. ft.
$205,000Active3 beds 2 baths1,320 sq. ft.6154 Brice Park Drive, Canal Winchester, OH 43110
MLS# 225039615Listed by: KEY REALTY - New
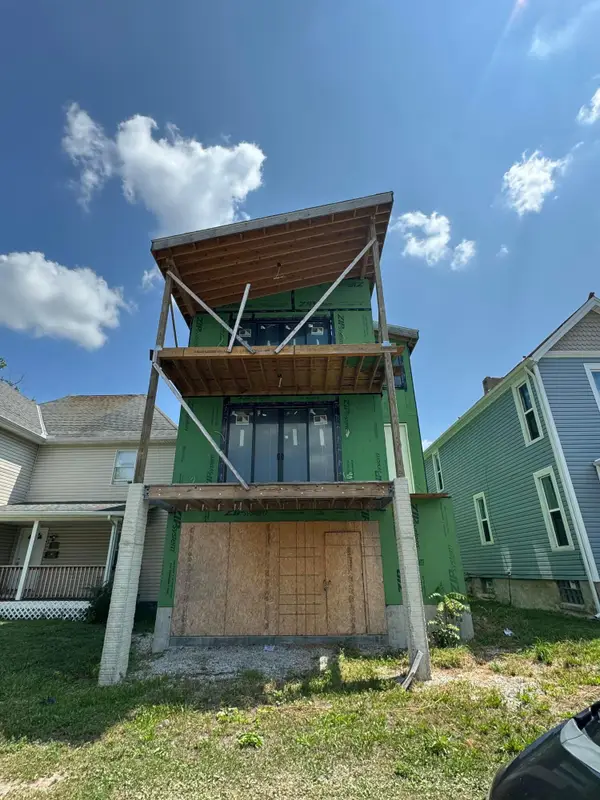 $200,000Active3 beds 4 baths2,838 sq. ft.
$200,000Active3 beds 4 baths2,838 sq. ft.222 N 17th Street, Columbus, OH 43203
MLS# 225039609Listed by: EXP REALTY, LLC - New
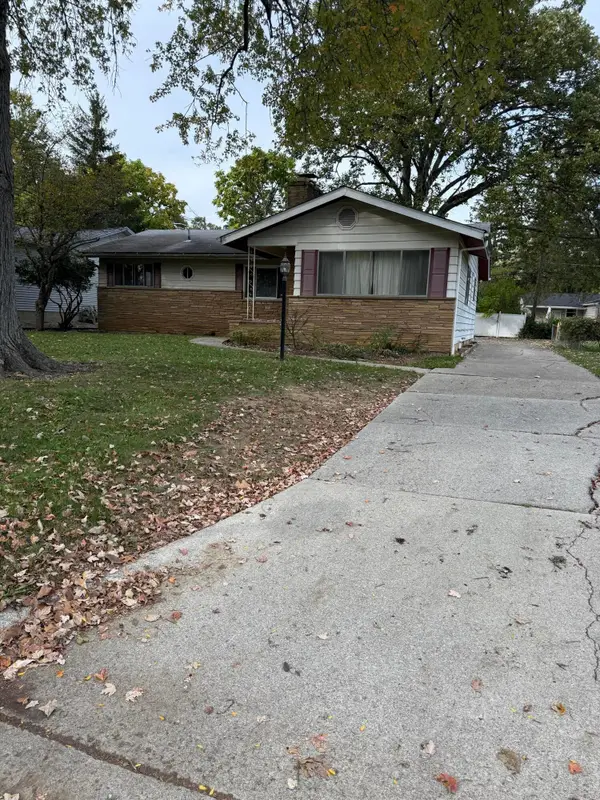 $320,000Active3 beds 2 baths1,338 sq. ft.
$320,000Active3 beds 2 baths1,338 sq. ft.2734 Alder Vista Drive, Columbus, OH 43231
MLS# 225039603Listed by: SUPERIOR HOMES REALTY - New
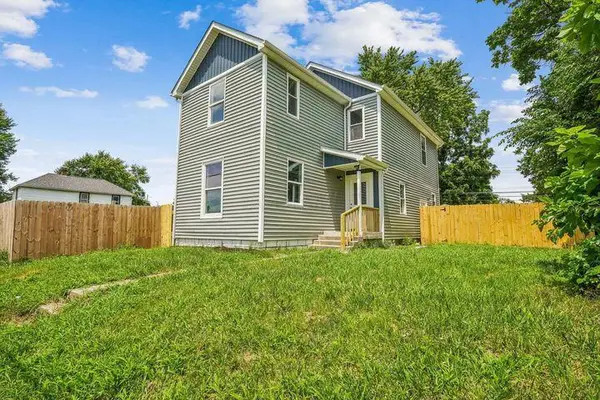 $249,000Active3 beds 3 baths1,290 sq. ft.
$249,000Active3 beds 3 baths1,290 sq. ft.3216 E 5th Avenue, Columbus, OH 43219
MLS# 225039593Listed by: VISION REALTY, INC.
