225 John H Mcconnell Boulevard, Columbus, OH 43215
Local realty services provided by:ERA Real Solutions Realty
225 John H Mcconnell Boulevard,Columbus, OH 43215
$1,425,000
- 3 Beds
- 3 Baths
- 2,145 sq. ft.
- Condominium
- Active
Listed by:roger e willcut
Office:keller williams consultants
MLS#:225030310
Source:OH_CBR
Price summary
- Price:$1,425,000
- Price per sq. ft.:$664.34
About this home
Sitting on the 9th floor of the Arena District's newest residence, this stunning condo offers luxury living with high-end, timeless design and breathtaking views of the Columbus skyline, Scioto River & McFerson Commons. The spacious single-level layout offers an open, yet functional, living area with nearly 2,200 sqft, 2 bedrooms - including a primary w/ensuite offering double sinks, an oversized shower & two walk-in closets - 2 additional bathrooms and an office (or 3rd bedroom) w/custom bookshelf & built-in Murphy bed. The chef's kitchen leaves nothing to be desired with custom walnut cabinetry, Mirage granite countertops, waterfall island & backsplash, built-in SubZero fridge and a six-burner Wolf range + a walk-in pantry w/full-size fridge & wine cooler for additional storage. Your private, covered balcony is perfect for enjoying sunny mornings or shaded evenings in peace. Plus, 2 parking spaces in the attached garage & a 100% tax abatement through 2036! Maintenance-free living awaits you at Parks Edge with amenities such as a 24-hr concierge, residents lounge, fitness facility, rooftop pool, guest suite & more! Offered furnished for your convenience.
Contact an agent
Home facts
- Year built:2021
- Listing ID #:225030310
- Added:229 day(s) ago
- Updated:September 28, 2025 at 04:02 PM
Rooms and interior
- Bedrooms:3
- Total bathrooms:3
- Full bathrooms:3
- Living area:2,145 sq. ft.
Heating and cooling
- Heating:Forced Air, Heat Pump, Heating
Structure and exterior
- Year built:2021
- Building area:2,145 sq. ft.
- Lot area:0.33 Acres
Finances and disclosures
- Price:$1,425,000
- Price per sq. ft.:$664.34
- Tax amount:$1,760
New listings near 225 John H Mcconnell Boulevard
- Coming Soon
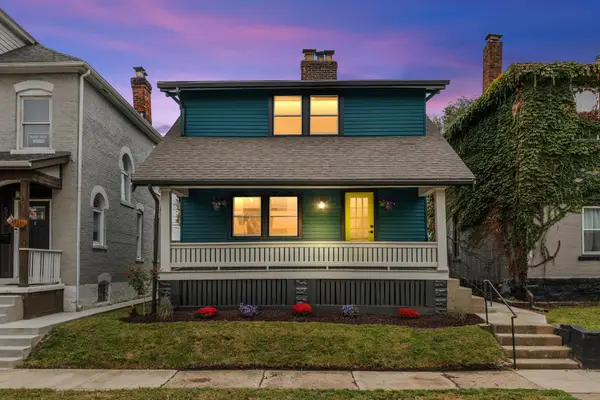 $297,900Coming Soon2 beds 2 baths
$297,900Coming Soon2 beds 2 baths523 Hanford Street, Columbus, OH 43206
MLS# 225036782Listed by: CUTLER REAL ESTATE - New
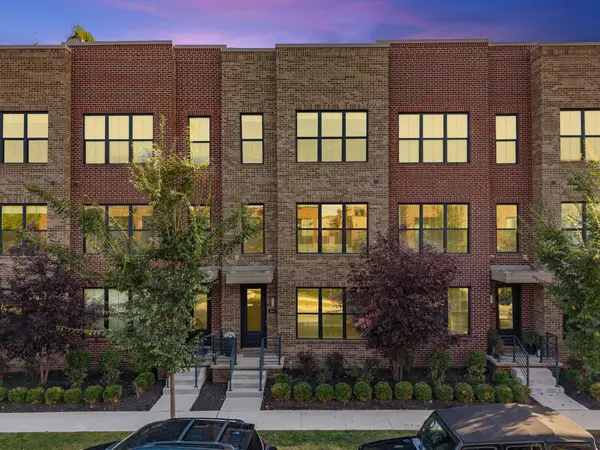 $697,000Active3 beds 5 baths2,280 sq. ft.
$697,000Active3 beds 5 baths2,280 sq. ft.311 Cornelius Street, Columbus, OH 43215
MLS# 225036775Listed by: RE/MAX CONNECTION - New
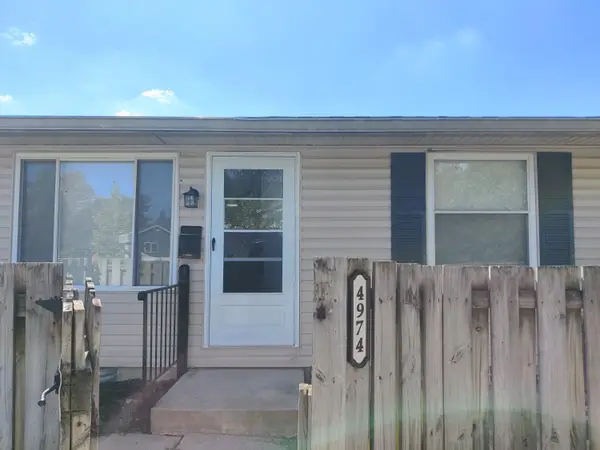 $121,500Active1 beds 1 baths576 sq. ft.
$121,500Active1 beds 1 baths576 sq. ft.4974 Willoway Court S, Columbus, OH 43220
MLS# 225036773Listed by: KEY REALTY - Coming Soon
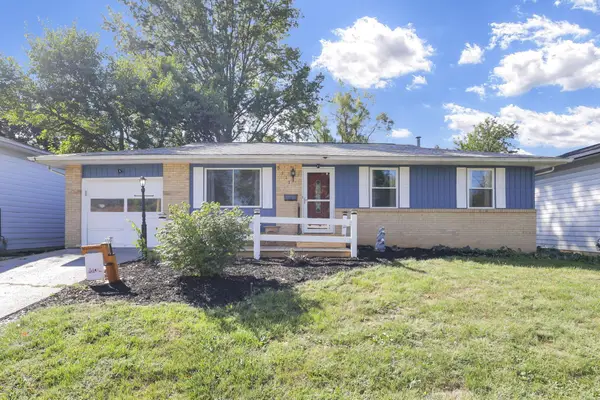 $245,000Coming Soon4 beds 2 baths
$245,000Coming Soon4 beds 2 baths5111 Holbrook Drive, Columbus, OH 43232
MLS# 225036772Listed by: RE/MAX AFFILIATES, INC. - Coming Soon
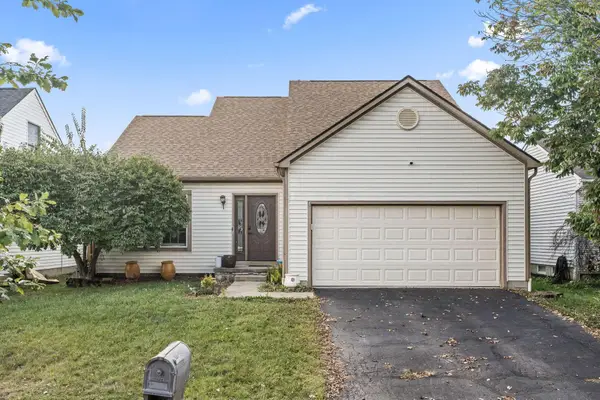 $350,000Coming Soon3 beds 3 baths
$350,000Coming Soon3 beds 3 baths1331 Kellerman Court, Columbus, OH 43228
MLS# 225036767Listed by: REAL OF OHIO - Coming SoonOpen Sat, 11am to 1pm
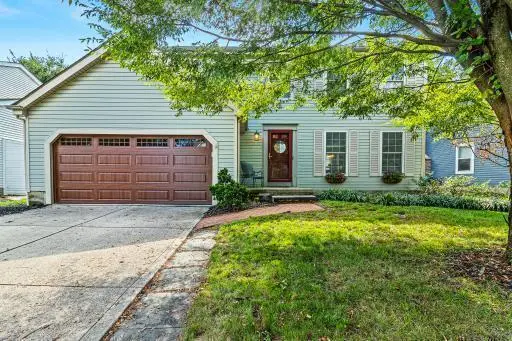 $505,000Coming Soon4 beds 4 baths
$505,000Coming Soon4 beds 4 baths789 Lynnfield Drive Drive, Westerville, OH 43081
MLS# 225036765Listed by: COLDWELL BANKER REALTY - New
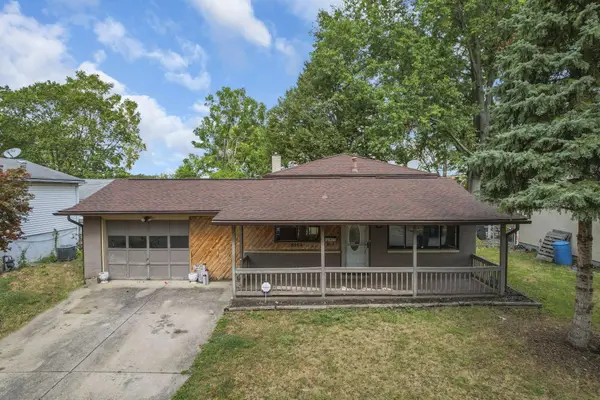 $198,000Active3 beds 2 baths1,410 sq. ft.
$198,000Active3 beds 2 baths1,410 sq. ft.5144 Botsford Drive, Columbus, OH 43232
MLS# 225036766Listed by: RE/MAX LEADING EDGE - New
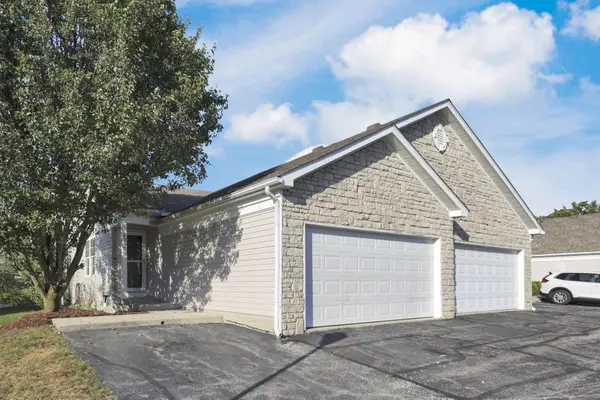 $289,900Active2 beds 3 baths1,742 sq. ft.
$289,900Active2 beds 3 baths1,742 sq. ft.8002 Overmont Ridge Road, Blacklick, OH 43004
MLS# 225036756Listed by: RE/MAX ONE - Coming Soon
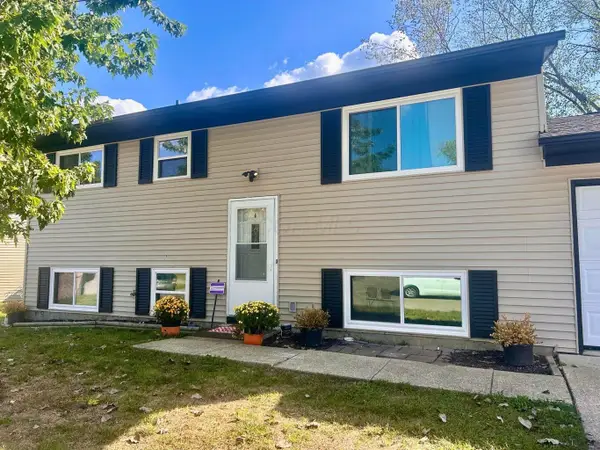 $305,000Coming Soon4 beds 2 baths
$305,000Coming Soon4 beds 2 baths4637 Fox River Run, Columbus, OH 43231
MLS# 225036748Listed by: RE/MAX TOWN CENTER - New
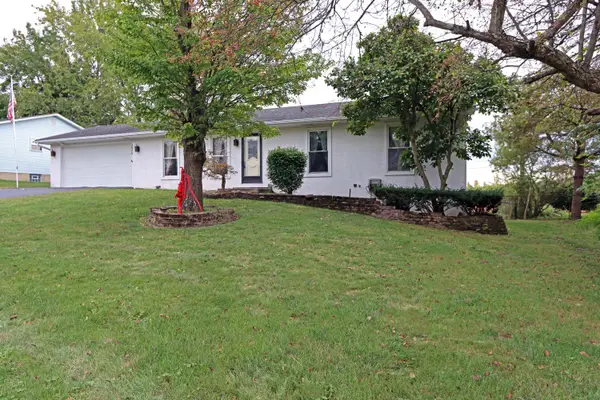 $199,900Active3 beds 2 baths1,309 sq. ft.
$199,900Active3 beds 2 baths1,309 sq. ft.2979 Lake Park Drive, Columbus, OH 43232
MLS# 225036749Listed by: E-MERGE REAL ESTATE
