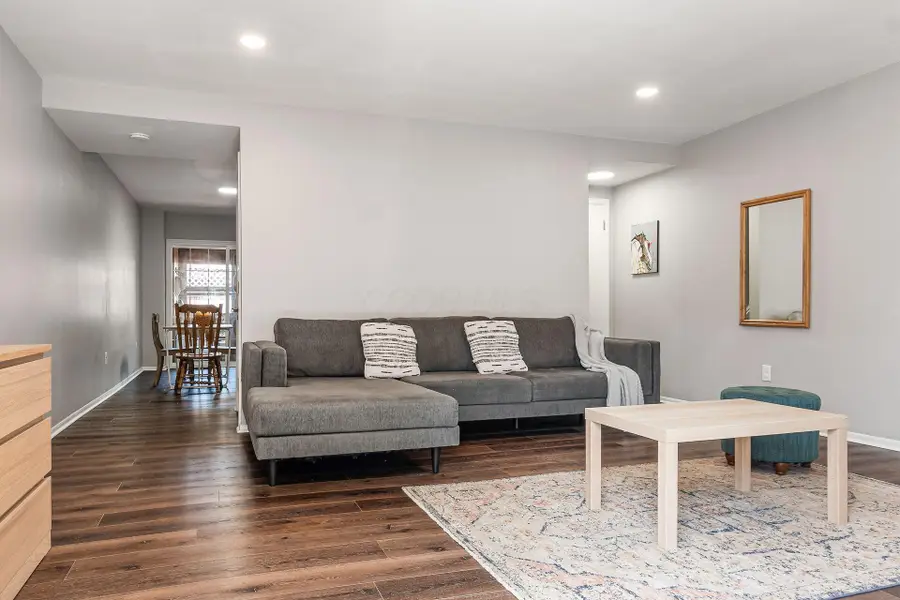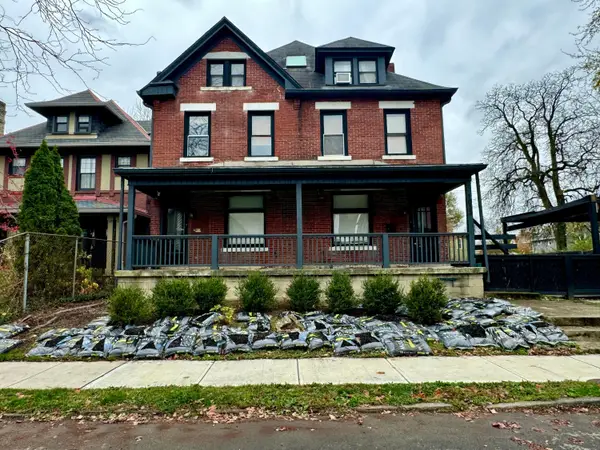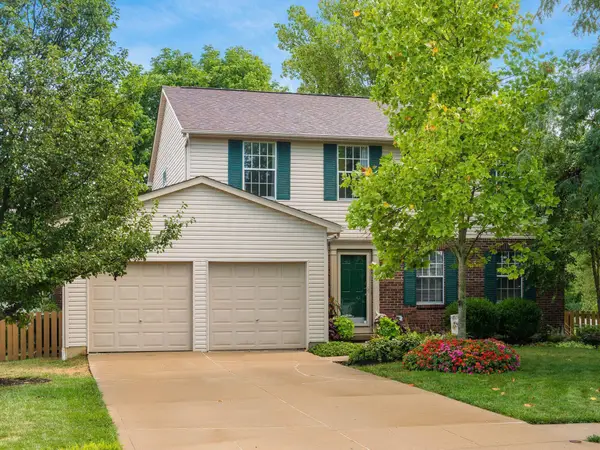2434 Hardesty Drive S, Columbus, OH 43204
Local realty services provided by:ERA Martin & Associates



2434 Hardesty Drive S,Columbus, OH 43204
$159,900
- 3 Beds
- 3 Baths
- 1,296 sq. ft.
- Condominium
- Active
Listed by:sharyn n rigsbee
Office:coldwell banker realty
MLS#:225029798
Source:OH_CBR
Price summary
- Price:$159,900
- Price per sq. ft.:$123.38
About this home
Experience comfort, affordability, and low maintenance living in this beautifully maintained 2-story condo with 3 beds and 3 total baths, making it one of the larger units in the community! This home welcomes you in from the beautiful courtyard entry, with an updated entry door that ushers in all the natural light, complete with soft neutral decor. The first floor has gorgeous LVP floors, the kitchen has desired granite countertops and stainless steel appliances, and a dedicated mudroom as you enter your home from the rear complete with assigned covered parking spaces for two vehicles. The second floor has 3 comfortable bedrooms, with an en suite bathroom off the primary bedroom. The basement provides so much additional space, with a washer/dryer that will remain, and is a blank canvas ready to finish and add your creative touches, with a workshop table there to get you started. Enjoy the outdoors on your private brick paver patio, with an outdoor storage shed for your convenience, or out in the front courtyard with all the beautiful green space, or explore all the amenities this gated community offers - a pool, tennis court, basketball court, and a playground. The monthly association dues include water, sewer, trash, lawncare, snow removal, and the community amenities, making this property ideal for you, seeking a low-maintenance lifestyle and affordable living. Located within minutes of schools, parks, shopping, dining, and more, this home is an absolute must see! Schedule your home tour today! OPEN HOUSE - Sunday, August 10 from 1pm - 3pm! COME MAKE THIS YOUR NEW HOME!
Contact an agent
Home facts
- Year built:1965
- Listing Id #:225029798
- Added:6 day(s) ago
- Updated:August 14, 2025 at 02:38 AM
Rooms and interior
- Bedrooms:3
- Total bathrooms:3
- Full bathrooms:1
- Living area:1,296 sq. ft.
Heating and cooling
- Heating:Forced Air, Heating
Structure and exterior
- Year built:1965
- Building area:1,296 sq. ft.
- Lot area:0.02 Acres
Finances and disclosures
- Price:$159,900
- Price per sq. ft.:$123.38
- Tax amount:$2,318
New listings near 2434 Hardesty Drive S
- Coming Soon
 $529,000Coming Soon4 beds 5 baths
$529,000Coming Soon4 beds 5 baths1033 Franklin Avenue, Columbus, OH 43205
MLS# 225030756Listed by: LIST - Open Sun, 1 to 3pmNew
 $484,900Active3 beds 4 baths2,773 sq. ft.
$484,900Active3 beds 4 baths2,773 sq. ft.3197 Dunlavin Glen Road, Columbus, OH 43221
MLS# 225030763Listed by: RE/MAX CONNECTION - Coming Soon
 $714,900Coming Soon3 beds 3 baths
$714,900Coming Soon3 beds 3 baths962 Augusta Glen Drive, Columbus, OH 43235
MLS# 225030765Listed by: KELLER WILLIAMS CONSULTANTS - Coming Soon
 $394,900Coming Soon4 beds 3 baths
$394,900Coming Soon4 beds 3 baths2230 Hackney Court, Hilliard, OH 43026
MLS# 225030769Listed by: RE/MAX CONNECTION - New
 $299,900Active2 beds 1 baths912 sq. ft.
$299,900Active2 beds 1 baths912 sq. ft.297 Frebis Avenue, Columbus, OH 43206
MLS# 225030770Listed by: RED 1 REALTY - Coming Soon
 $180,000Coming Soon3 beds 1 baths
$180,000Coming Soon3 beds 1 baths277 S Central Avenue, Columbus, OH 43223
MLS# 225030743Listed by: E-MERGE REAL ESTATE - New
 $279,900Active4 beds 2 baths1,802 sq. ft.
$279,900Active4 beds 2 baths1,802 sq. ft.65 S Hague Avenue, Columbus, OH 43204
MLS# 225030745Listed by: CORNERSTONE PREMIER REALTY LLC - Coming Soon
 $360,000Coming Soon3 beds 3 baths
$360,000Coming Soon3 beds 3 baths1028 Rowland Avenue, Columbus, OH 43228
MLS# 225030748Listed by: THE WESTWOOD REAL ESTATE CO. - Coming Soon
 $475,000Coming Soon1 beds 3 baths
$475,000Coming Soon1 beds 3 baths998 Ewing Alley, Columbus, OH 43201
MLS# 225030749Listed by: KELLER WILLIAMS CAPITAL PTNRS - Coming Soon
 $399,900Coming Soon2 beds 2 baths
$399,900Coming Soon2 beds 2 baths6911 Rothwell Street, New Albany, OH 43054
MLS# 225030751Listed by: EPCON REALTY, INC.
