250 W Spring Street, Columbus, OH 43215
Local realty services provided by:ERA Martin & Associates
250 W Spring Street,Columbus, OH 43215
$3,795,000
- 4 Beds
- 4 Baths
- 4,389 sq. ft.
- Condominium
- Active
Listed by: roger e willcut
Office: keller williams consultants
MLS#:226001494
Source:OH_CBR
Price summary
- Price:$3,795,000
- Price per sq. ft.:$864.66
About this home
Spanning nearly 4,400 sqft, this one-of-a-kind 11th floor residence at Parks Edge delivers an extraordinary level of finish and design. With luxury defined in every detail, this home - a thoughtful combination of two condos - features an open-concept layout with floor-to-ceiling windows, filling the space with natural light and showcasing breathtaking skyline and river views. Designed with a perfect blend of beauty and practicality, every inch is elevated with custom finishes & detail, from the chef's kitchen with Thermador & SubZero appliances and gorgeous Italian Calacatta marble countertops & backsplash to the herringbone white oak floors throughout. A set of double doors lead you to the luxurious primary suite that features its own private balcony, a spa-like bathroom w/soaking tub & walk-in shower + an oversized walk-in closet. Three additional bedrooms - including an in-law suite - a private office, work room & two private balconies offer luxury and comfort from this stunning home in the sky. A truly rare offering! Enjoy building amenities such as a 24-hr concierge, fitness facility, rooftop pool & lounge, guest suite & more + a 100% tax abatement.
Contact an agent
Home facts
- Year built:2019
- Listing ID #:226001494
- Added:267 day(s) ago
- Updated:February 10, 2026 at 04:06 PM
Rooms and interior
- Bedrooms:4
- Total bathrooms:4
- Full bathrooms:3
- Half bathrooms:1
- Living area:4,389 sq. ft.
Heating and cooling
- Heating:Electric, Forced Air, Heat Pump, Heating
Structure and exterior
- Year built:2019
- Building area:4,389 sq. ft.
- Lot area:0.43 Acres
Finances and disclosures
- Price:$3,795,000
- Price per sq. ft.:$864.66
- Tax amount:$3,604
New listings near 250 W Spring Street
- New
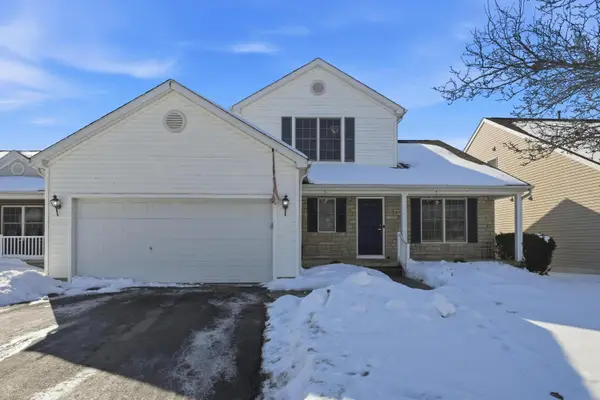 $375,000Active3 beds 3 baths3,077 sq. ft.
$375,000Active3 beds 3 baths3,077 sq. ft.5879 Katara Drive, Galloway, OH 43119
MLS# 226003956Listed by: MOVE REAL ESTATE - New
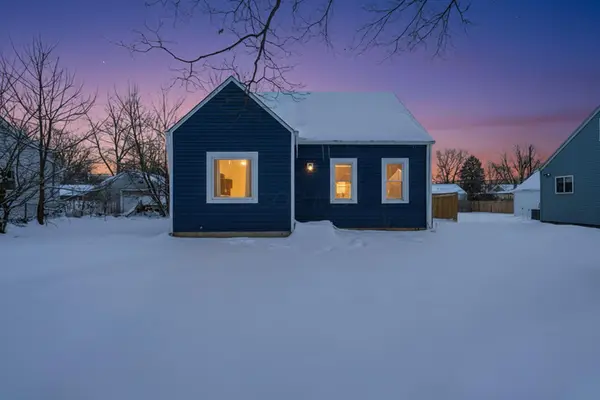 $250,000Active3 beds 2 baths1,658 sq. ft.
$250,000Active3 beds 2 baths1,658 sq. ft.1816 Brentnell Avenue, Columbus, OH 43219
MLS# 226003944Listed by: THE AGENCY CLEVELAND NORTHCOAST - Coming Soon
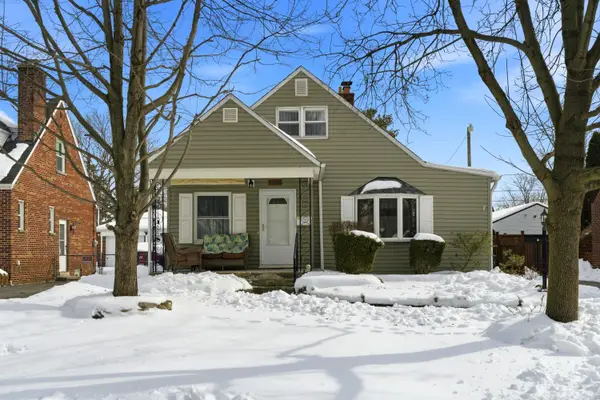 $199,900Coming Soon3 beds 1 baths
$199,900Coming Soon3 beds 1 baths3034 Kenlawn Street, Columbus, OH 43224
MLS# 226003947Listed by: PARSONS REAL ESTATE GROUP - New
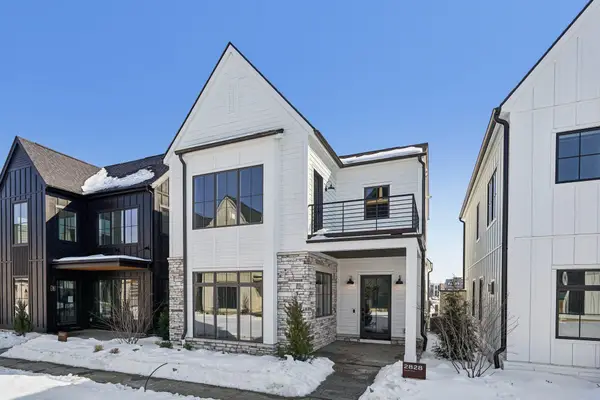 $925,000Active3 beds 3 baths2,161 sq. ft.
$925,000Active3 beds 3 baths2,161 sq. ft.2828 Kobuk Drive, Columbus, OH 43228
MLS# 226003935Listed by: THRIVE REALTY, LTD. - Coming Soon
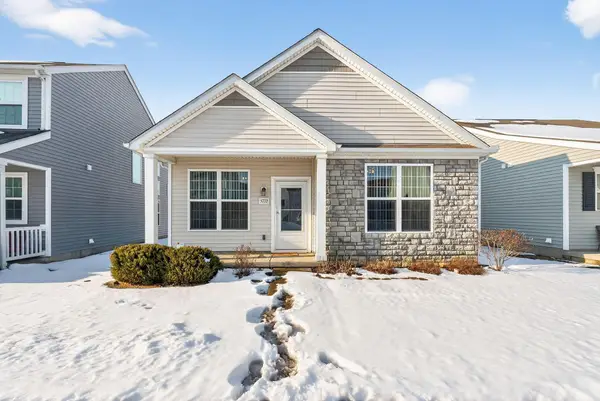 $355,000Coming Soon3 beds 2 baths
$355,000Coming Soon3 beds 2 baths5772 Passage Creek Drive, Dublin, OH 43016
MLS# 226003936Listed by: EXP REALTY, LLC - New
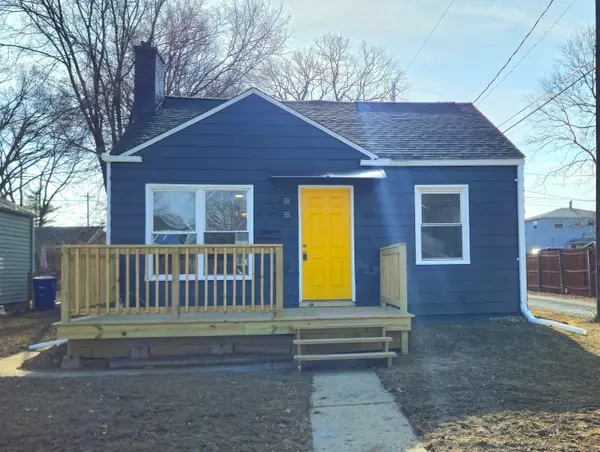 $214,900Active4 beds 2 baths1,650 sq. ft.
$214,900Active4 beds 2 baths1,650 sq. ft.1625 E Whittier Street, Columbus, OH 43206
MLS# 226003940Listed by: RED 1 REALTY - New
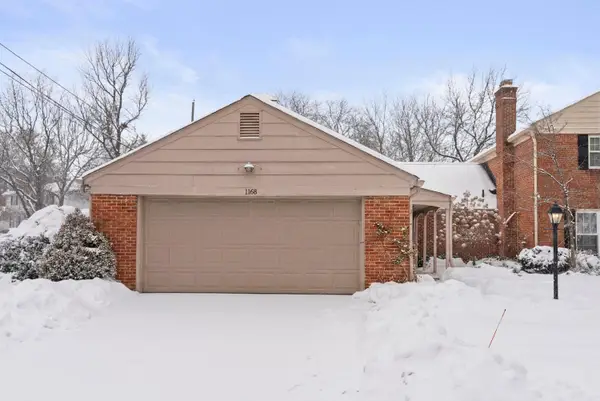 $389,900Active2 beds 3 baths1,718 sq. ft.
$389,900Active2 beds 3 baths1,718 sq. ft.1168 Airendel Lane, Columbus, OH 43220
MLS# 226003925Listed by: STREET SOTHEBY'S INTERNATIONAL - New
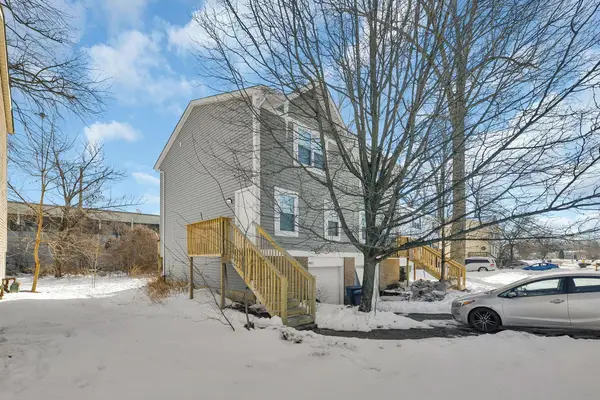 $349,900Active-- beds -- baths
$349,900Active-- beds -- baths4920-4922 Magnolia Blossom Boulevard, Columbus, OH 43230
MLS# 226003926Listed by: THE COLUMBUS AGENTS - Coming SoonOpen Sat, 12 to 2pm
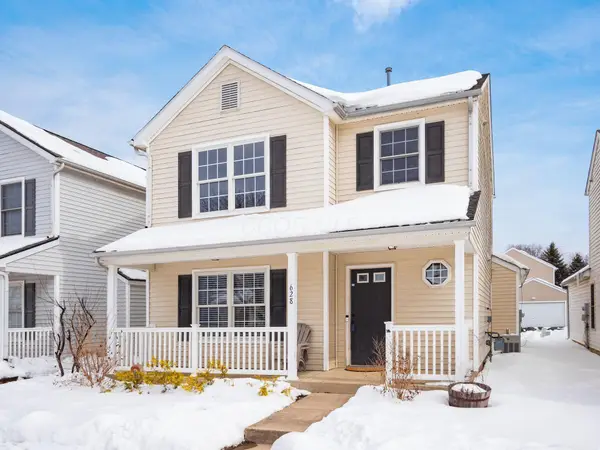 $279,900Coming Soon3 beds 3 baths
$279,900Coming Soon3 beds 3 baths628 Penn Street, Galloway, OH 43119
MLS# 226003927Listed by: HART REAL ESTATE AGENCY LLC - New
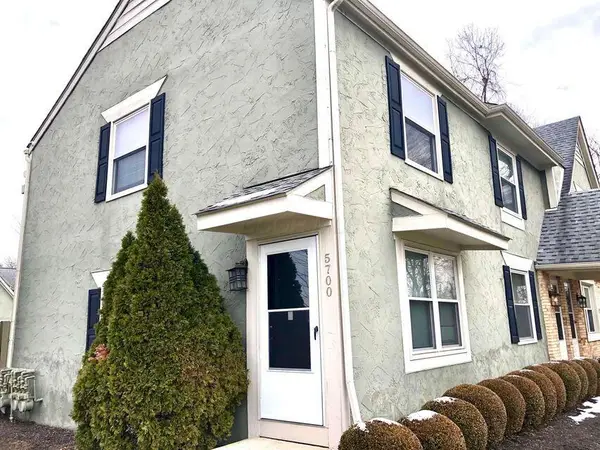 $159,900Active2 beds 2 baths1,196 sq. ft.
$159,900Active2 beds 2 baths1,196 sq. ft.5700 Crossing Court, Columbus, OH 43231
MLS# 226003931Listed by: GOLDEN GATE REAL ESTATE

