2808 Kobuk Drive, Columbus, OH 43228
Local realty services provided by:ERA Real Solutions Realty
Upcoming open houses
- Fri, Nov 1411:00 am - 03:00 pm
Listed by: colin burnheimer
Office: thrive realty, ltd.
MLS#:224023279
Source:OH_CBR
Price summary
- Price:$1,070,000
- Price per sq. ft.:$396.59
About this home
3 Beds • 3.5 Baths • 2,776 Sq. Ft. • 2-Car Garage
Discover 2808 Kobuk Drive — a modern three-story single-family home in Quarry Trails that blends refined finishes, flexible living spaces, and low-maintenance design for an elevated lifestyle.
First Floor -
Open-concept kitchen, dining, and living area with wide-plank hardwood flooring and abundant natural light.
Chef-inspired kitchen featuring a marbled waterfall island, white shaker cabinetry, brass hardware, professional-grade range, and a sleek tile backsplash.
Stone-accented fireplace adds warmth and architectural texture to the living space.
Walk-in pantry with built-in pull-out trays for organized storage.
Powder room, mudroom, and a two-car garage with a modern glass-panel door.
Private tiled patio extending the living space outdoors.
Second Floor -
Private owner's suite with natural wood cabinetry, dual vanities, matte black fixtures, and a spacious walk-in closet.
Access to a covered balcony for a quiet outdoor retreat.
Two additional bedrooms with a full hall bath.
Full laundry room and additional storage for convenience.
Third Floor -
Flexible loft space ideal for a home office, gym, or media area - complete with a wet bar.
Fourth bedroom and full bath offer a perfect setup for guests.
Community -
Located within Quarry Trails with access to Metro Park trails, fitness center, café/bar, spa, pool, and more.
Eligible for a 15-year, 50% tax abatement
Move-in ready and designed for modern living.
Contact an agent
Home facts
- Year built:2025
- Listing ID #:224023279
- Added:492 day(s) ago
- Updated:November 14, 2025 at 01:16 PM
Rooms and interior
- Bedrooms:4
- Total bathrooms:4
- Full bathrooms:3
- Half bathrooms:1
- Living area:2,698 sq. ft.
Heating and cooling
- Heating:Forced Air, Heating
Structure and exterior
- Year built:2025
- Building area:2,698 sq. ft.
Finances and disclosures
- Price:$1,070,000
- Price per sq. ft.:$396.59
New listings near 2808 Kobuk Drive
- New
 $1,425,000Active5 beds 3 baths4,908 sq. ft.
$1,425,000Active5 beds 3 baths4,908 sq. ft.211 Preston Road, Columbus, OH 43209
MLS# 225042726Listed by: COLDWELL BANKER REALTY - New
 $210,000Active3 beds 1 baths968 sq. ft.
$210,000Active3 beds 1 baths968 sq. ft.1418 Phale D Hale Drive, Columbus, OH 43203
MLS# 225042849Listed by: COLDWELL BANKER REALTY - New
 Listed by ERA$325,000Active3 beds 2 baths1,524 sq. ft.
Listed by ERA$325,000Active3 beds 2 baths1,524 sq. ft.4134 Demorest Cove Court, Grove City, OH 43123
MLS# 198869Listed by: ERA MARTIN & ASSOCIATES (C) - New
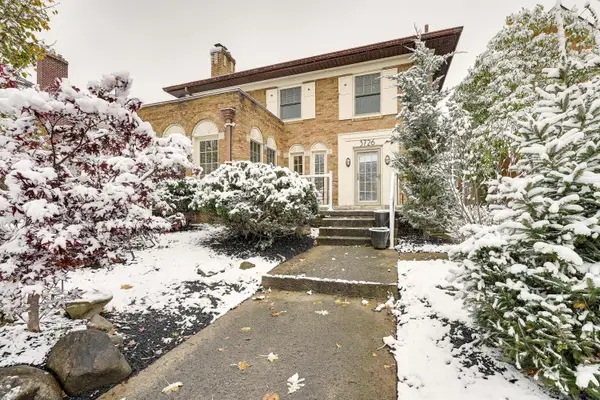 $648,500Active5 beds 4 baths2,424 sq. ft.
$648,500Active5 beds 4 baths2,424 sq. ft.3726 N High Street, Columbus, OH 43214
MLS# 225042704Listed by: MEACHAM REAL ESTATE COMPANY - New
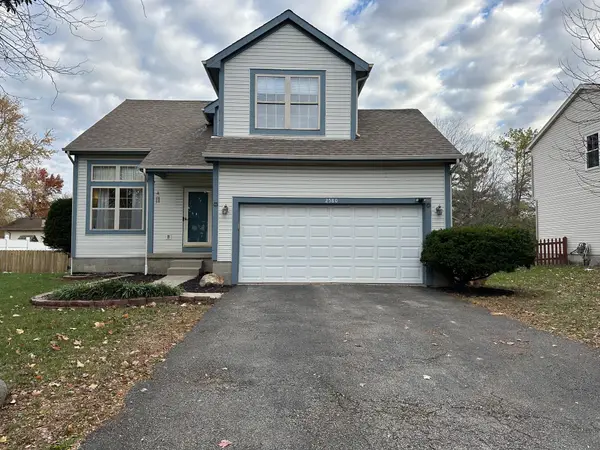 $269,000Active3 beds 3 baths1,276 sq. ft.
$269,000Active3 beds 3 baths1,276 sq. ft.2580 Willowgate Road, Grove City, OH 43123
MLS# 225042697Listed by: KELLER WILLIAMS GREATER COLS - New
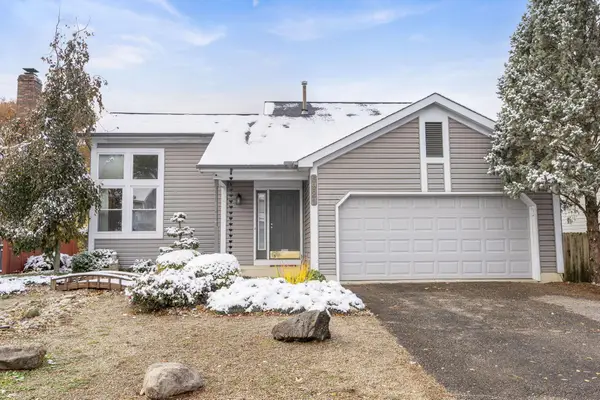 $399,900Active3 beds 3 baths1,474 sq. ft.
$399,900Active3 beds 3 baths1,474 sq. ft.6921 Spruce Pine Drive, Columbus, OH 43235
MLS# 225042700Listed by: WEICHERT, REALTORS TRIUMPH GROUP - New
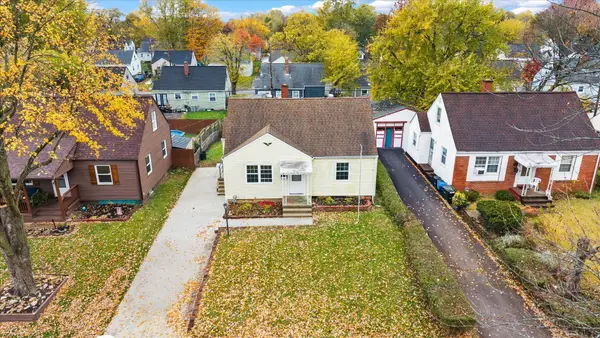 $265,000Active3 beds 2 baths1,473 sq. ft.
$265,000Active3 beds 2 baths1,473 sq. ft.3583 Dresden Street, Columbus, OH 43224
MLS# 225042693Listed by: REAL OF OHIO - New
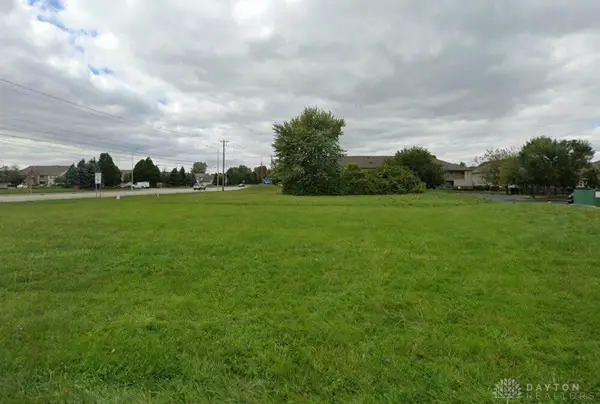 $524,900Active0.83 Acres
$524,900Active0.83 Acres2505 Roberts Court, Columbus, OH 43026
MLS# 947626Listed by: PLUM TREE REALTY - New
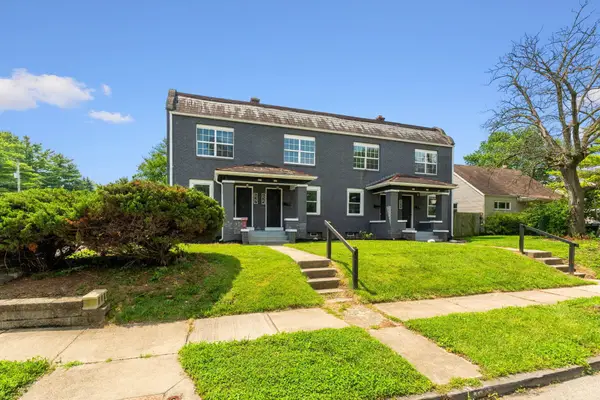 $599,900Active-- beds -- baths
$599,900Active-- beds -- baths621 E Gates Street, Columbus, OH 43206
MLS# 225042684Listed by: EXP REALTY, LLC - Open Fri, 11am to 1pmNew
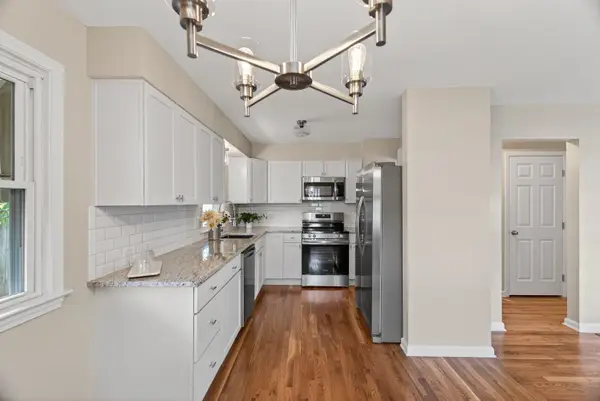 $199,900Active3 beds 1 baths979 sq. ft.
$199,900Active3 beds 1 baths979 sq. ft.1729 Huy Road, Columbus, OH 43224
MLS# 225042686Listed by: EXP REALTY, LLC
