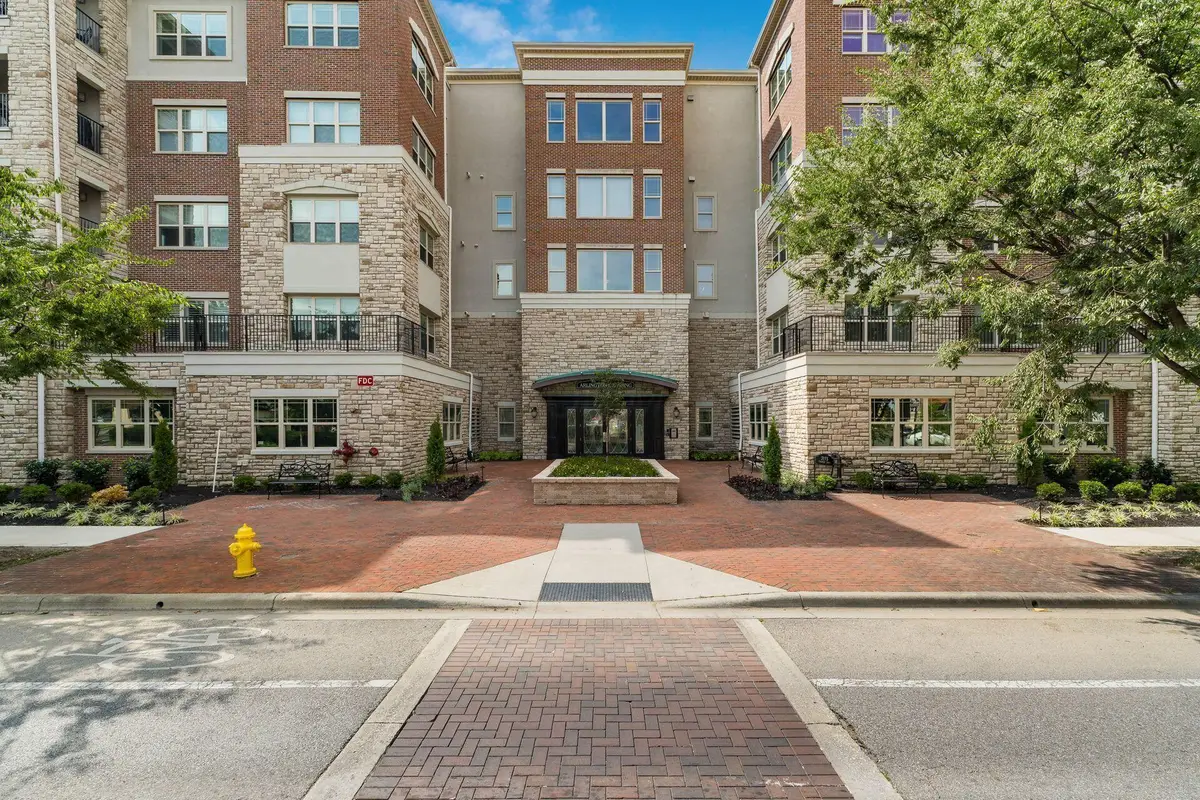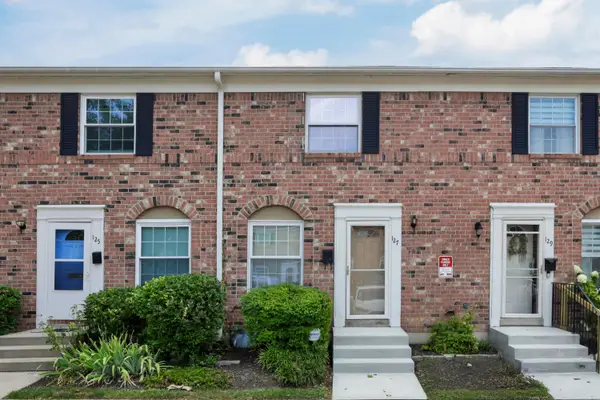3175 Tremont Road, Columbus, OH 43221
Local realty services provided by:ERA Martin & Associates



3175 Tremont Road,Columbus, OH 43221
$829,000
- 3 Beds
- 3 Baths
- 2,326 sq. ft.
- Condominium
- Active
Listed by:elizabeth m rothermich
Office:coldwell banker realty
MLS#:225029248
Source:OH_CBR
Price summary
- Price:$829,000
- Price per sq. ft.:$356.41
About this home
Perched atop the distinguished and secure Arlington Crossing building in Upper Arlington, this exquisite penthouse unit offers over 2300 square feet of luxurious, light-filled living space with combining elegance, comfort and convenience. Boasting three bedrooms and two and a half beautifully appointed bathrooms, this top-floor residence is thoughtfully designed with high end finishes and an open, flowing layout perfect for both relaxing and entertaining. The primary suite features a spa-inspired bathroom with double sinks, walk-in shower, separate vanity area, and a spacious walk-in closet. Ideal for a refined, everyday routine. The second guest bedroom also offers a walk-in closet, ensuring ample storage for all. The bright, expansive great room opens to a stylish kitchen with granite countertops, stainless appliances, and oversized island, perfect for gatherings. Tall ceilings and large windows fill the space with natural light, while the private balcony with gas grill hook-up offers scenic views of the surrounding neighborhood. Park effortlessly with two assigned spaces in the heated garage, conveniently located near the elevator. An additional storage room comes with this unit. Just steps outside your door, enjoy walkable access to the local park, library, farmers market, grocery store, many restaurants, shops, and the brand-new state-of-the-art Bob Crane Community Center. Ideally located just minutes from Route 315, The Ohio State University, Riverside Hospital and downtown Columbus, this stunning penthouse seamlessly blends upscale living with unmatched accessibility - perfect for those who value style, comfort, and connection to the city's best offerings. Blown glass wall plates will not convey. Parking spaces for this unit are #29 and #30 in the south garage.
Contact an agent
Home facts
- Year built:2011
- Listing Id #:225029248
- Added:10 day(s) ago
- Updated:August 11, 2025 at 07:42 PM
Rooms and interior
- Bedrooms:3
- Total bathrooms:3
- Full bathrooms:2
- Half bathrooms:1
- Living area:2,326 sq. ft.
Heating and cooling
- Heating:Forced Air, Heating
Structure and exterior
- Year built:2011
- Building area:2,326 sq. ft.
- Lot area:0.07 Acres
Finances and disclosures
- Price:$829,000
- Price per sq. ft.:$356.41
- Tax amount:$11,856
New listings near 3175 Tremont Road
- New
 $467,900Active5 beds 4 baths1,858 sq. ft.
$467,900Active5 beds 4 baths1,858 sq. ft.305 Caro Lane, Columbus, OH 43230
MLS# 225030835Listed by: COLDWELL BANKER REALTY - New
 $220,000Active3 beds 1 baths1,295 sq. ft.
$220,000Active3 beds 1 baths1,295 sq. ft.432 Redmond Road, Columbus, OH 43228
MLS# 225030837Listed by: EXP REALTY, LLC - New
 $370,000Active3 beds 3 baths1,600 sq. ft.
$370,000Active3 beds 3 baths1,600 sq. ft.8919 Garrett Street, Lewis Center, OH 43035
MLS# 225030841Listed by: COLDWELL BANKER REALTY - Coming Soon
 $500,000Coming Soon3 beds 3 baths
$500,000Coming Soon3 beds 3 baths5644 Newington Drive, Hilliard, OH 43026
MLS# 225030843Listed by: EXP REALTY, LLC - New
 $445,000Active4 beds 3 baths1,990 sq. ft.
$445,000Active4 beds 3 baths1,990 sq. ft.3087 Strathaven Court, Dublin, OH 43017
MLS# 225030844Listed by: BEST HOMES REAL ESTATE LTD. - New
 $159,900Active2 beds 1 baths1,038 sq. ft.
$159,900Active2 beds 1 baths1,038 sq. ft.3059 E 8th Avenue, Columbus, OH 43219
MLS# 225030846Listed by: RED 1 REALTY - New
 $359,000Active3 beds 1 baths1,228 sq. ft.
$359,000Active3 beds 1 baths1,228 sq. ft.267 Southwood Avenue, Columbus, OH 43207
MLS# 225030847Listed by: STREET SOTHEBY'S INTERNATIONAL - New
 $309,000Active3 beds 2 baths1,296 sq. ft.
$309,000Active3 beds 2 baths1,296 sq. ft.2965 Ironstone Drive, Columbus, OH 43231
MLS# 225030827Listed by: HOWARD HANNA REAL ESTATE SVCS - New
 $149,000Active2 beds 2 baths992 sq. ft.
$149,000Active2 beds 2 baths992 sq. ft.127 Tarryton Court W, Columbus, OH 43228
MLS# 225030830Listed by: KELLER WILLIAMS CONSULTANTS - Coming Soon
 $384,900Coming Soon3 beds 3 baths
$384,900Coming Soon3 beds 3 baths6028 Pennington Creek Drive, Dublin, OH 43016
MLS# 225030831Listed by: HOWARD HANNA REAL ESTATE SVCS
