374 Parkview Drive, Columbus, OH 43202
Local realty services provided by:ERA Real Solutions Realty
374 Parkview Drive,Columbus, OH 43202
$200,000
- 2 Beds
- 1 Baths
- 896 sq. ft.
- Condominium
- Active
Listed by: christopher rosen
Office: cutler real estate
MLS#:225037082
Source:OH_CBR
Price summary
- Price:$200,000
- Price per sq. ft.:$223.21
About this home
Rare Clintonville condo alert! Tucked away in the charming Glen Echo Ravine Condominiums, this all-brick end unit blends character, charm, and location into one incredible opportunity. Step inside to find the original hardwood floors, a spacious great room with a decorative free standing fireplace, and a light-filled kitchen with breakfast bar—perfect for everyday living and entertaining.
Upstairs, you'll love the two comfortable bedrooms and a bright full bath with a skylight. The full basement offers laundry hookups and plenty of storage or future finishing potential. Recent updates include Andersen wood windows, a newer hot water tank, and HVAC—so you can move right in with confidence.
Relax on your private back patio, or enjoy the beautiful green space and ravine views right outside your front door. Plus, you'll have your own assigned parking space.
This is a rare find near the heart of Clintonville—just minutes from OSU, the Short North, parks, trails, and freeway access. Don't wait... homes in this location go fast!
Contact an agent
Home facts
- Year built:1953
- Listing ID #:225037082
- Added:49 day(s) ago
- Updated:November 19, 2025 at 05:55 PM
Rooms and interior
- Bedrooms:2
- Total bathrooms:1
- Full bathrooms:1
- Living area:896 sq. ft.
Heating and cooling
- Heating:Forced Air, Heating
Structure and exterior
- Year built:1953
- Building area:896 sq. ft.
- Lot area:0.01 Acres
Finances and disclosures
- Price:$200,000
- Price per sq. ft.:$223.21
- Tax amount:$2,608
New listings near 374 Parkview Drive
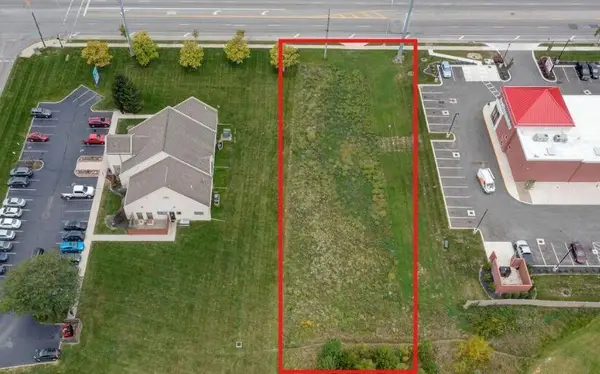 $500,000Active0.66 Acres
$500,000Active0.66 Acres0 Hillard Rome Road, Hilliard, OH 43026
MLS# 225040295Listed by: E-MERGE REAL ESTATE- New
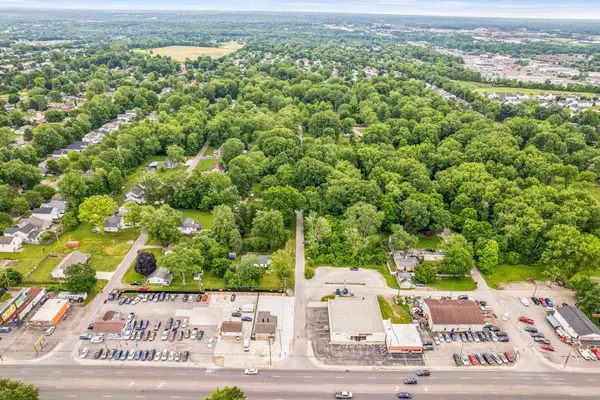 $27,500Active0.11 Acres
$27,500Active0.11 Acres0 Abington Road, Columbus, OH 43231
MLS# 225043508Listed by: BECKETT REALTY GROUP - New
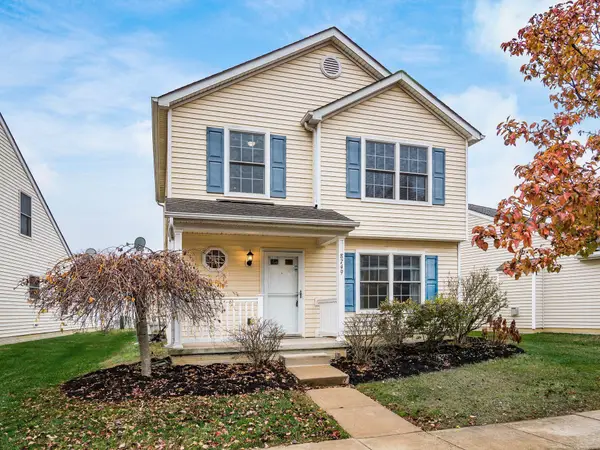 $340,000Active3 beds 2 baths1,213 sq. ft.
$340,000Active3 beds 2 baths1,213 sq. ft.8749 Olenmead Drive, Lewis Center, OH 43035
MLS# 225043510Listed by: KELLER WILLIAMS CONSULTANTS - Coming Soon
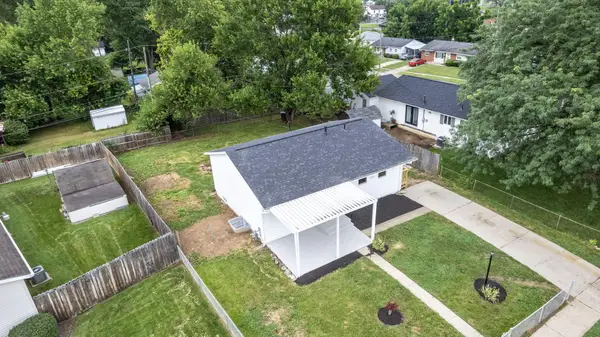 $259,900Coming Soon4 beds 2 baths
$259,900Coming Soon4 beds 2 baths3493 Tremaine Road, Columbus, OH 43232
MLS# 225043511Listed by: CARLETON REALTY, LLC - New
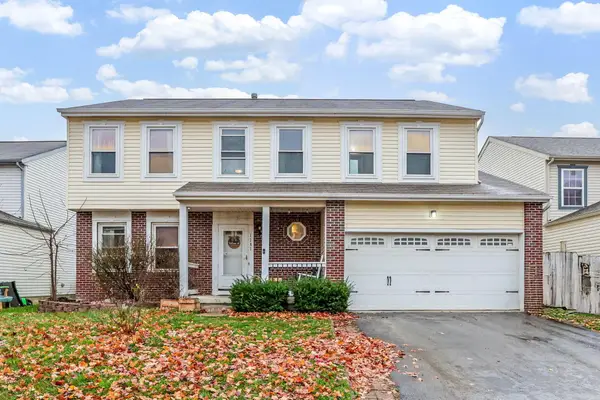 $285,000Active4 beds 3 baths2,222 sq. ft.
$285,000Active4 beds 3 baths2,222 sq. ft.1181 Onslow Drive, Columbus, OH 43204
MLS# 225043512Listed by: RED 1 REALTY - Coming Soon
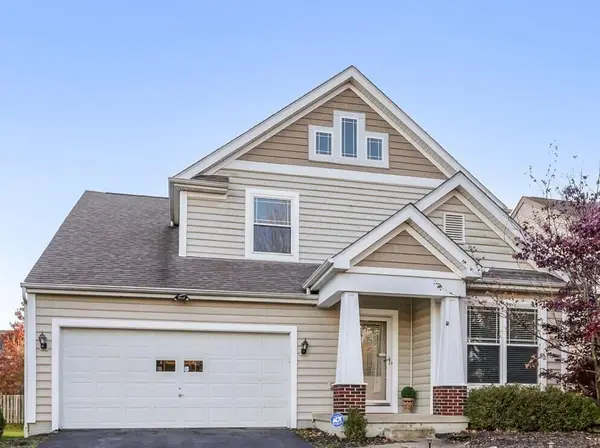 $469,900Coming Soon3 beds 3 baths
$469,900Coming Soon3 beds 3 baths687 Sanville Drive, Lewis Center, OH 43035
MLS# 225043513Listed by: RED 1 REALTY - Coming Soon
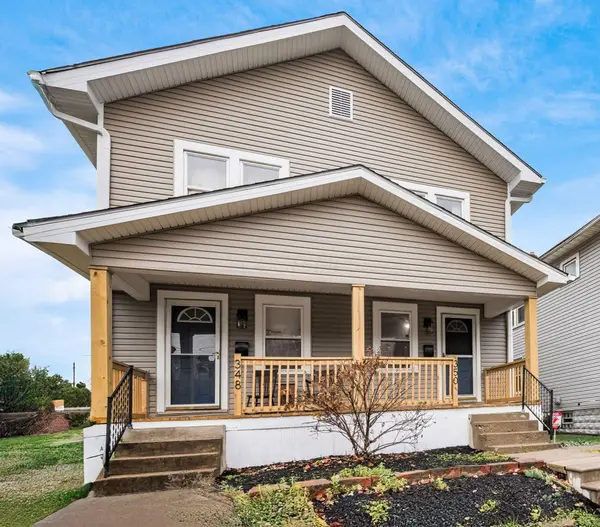 $475,000Coming Soon-- beds -- baths
$475,000Coming Soon-- beds -- baths348-350 E Moler Street, Columbus, OH 43207
MLS# 225043514Listed by: COLDWELL BANKER REALTY - New
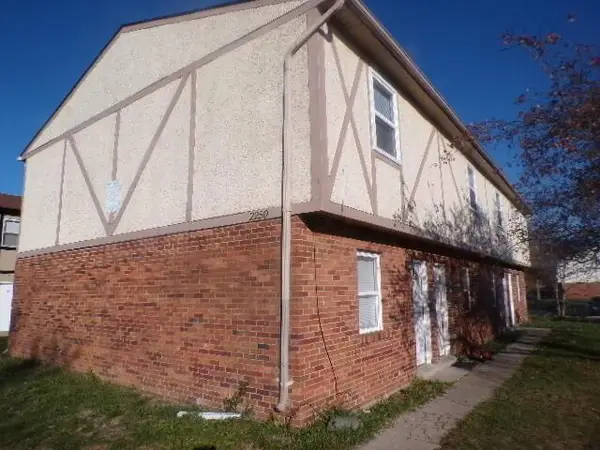 $389,900Active-- beds -- baths
$389,900Active-- beds -- baths2250 Webster Canyon Court, Columbus, OH 43229
MLS# 225043515Listed by: C. R. O'NEIL & CO. - New
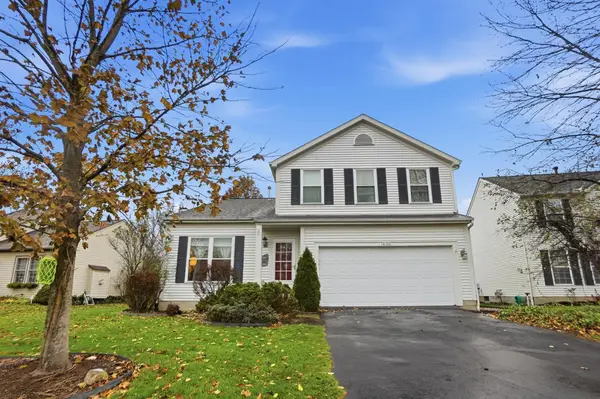 $325,000Active3 beds 4 baths2,200 sq. ft.
$325,000Active3 beds 4 baths2,200 sq. ft.7436 Tyler Henry Court, Canal Winchester, OH 43110
MLS# 225043488Listed by: EXP REALTY, LLC - Coming Soon
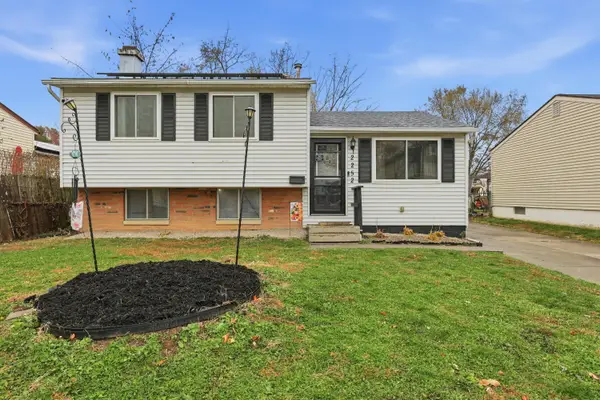 $239,900Coming Soon3 beds 2 baths
$239,900Coming Soon3 beds 2 baths2252 Meridian Court, Columbus, OH 43232
MLS# 225043493Listed by: TAKE A LOOK REALESTATE BROKERS
