3763 Harborough Drive, Columbus, OH 43230
Local realty services provided by:ERA Martin & Associates



3763 Harborough Drive,Columbus, OH 43230
$319,900
- 3 Beds
- 2 Baths
- 1,220 sq. ft.
- Single family
- Active
Listed by:lisa baehr
Office:merriman and co. real estate
MLS#:225030774
Source:OH_CBR
Price summary
- Price:$319,900
- Price per sq. ft.:$262.21
About this home
Beautifully updated ranch boasts everything you could want in a home! Open kitchen has granite countertops, ample upgraded soft close cabinets + drawers, open shelving & pantry for all your storage needs, bar seating for entertaining, plus a separate eating area. Family room w/cozy fireplace & large windows let in lots of natural light. Large Primary Bedroom has access to Sunroom for relaxation plus walk in closet w/ closet organization system. First Flr laundry offers convenience making this chore a breeze! (Washer & Dryer convey) Off garage entry you'll find built in lockers for keeping neat & tidy. Basement offers a second living space plus half bath, spacious craft room or home office & a super special play area for kids (could alternately be used for storage). Cute front porch patio for morning coffee plus a nice side patio for grilling and/or outdoor dining. Fully fenced yard w mature trees. Strawberry Farms Park just around the corner connects to miles of bike/walking trails (Alum Creek Multi Use Trail/Ohio to Erie Trail) Great location close to Easton, the airport and easy access to 161 + 270 for quick commuting anywhere.
Contact an agent
Home facts
- Year built:1985
- Listing Id #:225030774
- Added:1 day(s) ago
- Updated:August 14, 2025 at 09:41 PM
Rooms and interior
- Bedrooms:3
- Total bathrooms:2
- Full bathrooms:1
- Half bathrooms:1
- Living area:1,220 sq. ft.
Heating and cooling
- Heating:Forced Air, Heating
Structure and exterior
- Year built:1985
- Building area:1,220 sq. ft.
- Lot area:0.13 Acres
Finances and disclosures
- Price:$319,900
- Price per sq. ft.:$262.21
- Tax amount:$4,042
New listings near 3763 Harborough Drive
- Coming Soon
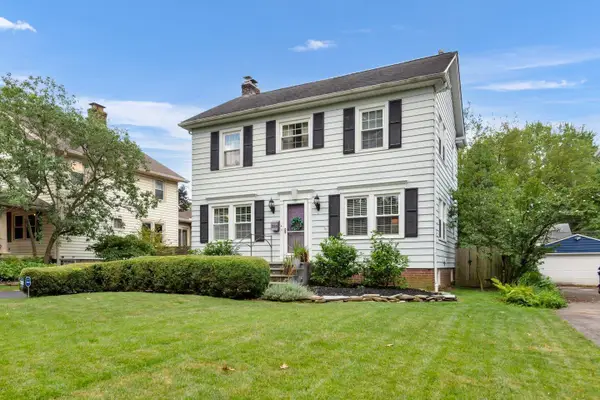 $499,900Coming Soon3 beds 2 baths
$499,900Coming Soon3 beds 2 baths215 Piedmont Road, Columbus, OH 43214
MLS# 225030788Listed by: HOWARD HANNA REAL ESTATE SVCS - Coming Soon
 $684,900Coming Soon3 beds 2 baths
$684,900Coming Soon3 beds 2 baths3030 Greenvale Drive, Columbus, OH 43235
MLS# 225030791Listed by: HOWARD HANNA REAL ESTATE SVCS - Coming Soon
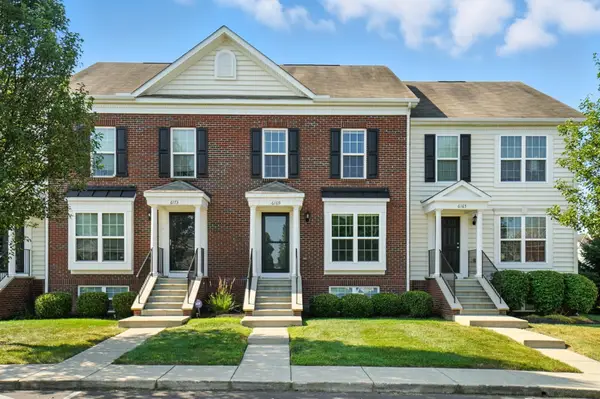 $299,900Coming Soon2 beds 3 baths
$299,900Coming Soon2 beds 3 baths6169 Needletail Road, Columbus, OH 43230
MLS# 225030782Listed by: KW CLASSIC PROPERTIES REALTY - Coming Soon
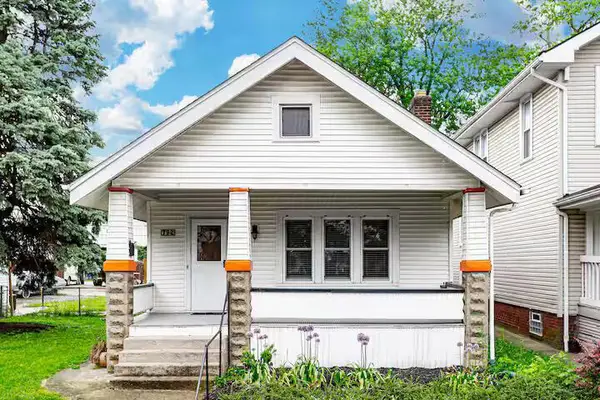 $229,900Coming Soon2 beds 1 baths
$229,900Coming Soon2 beds 1 baths792 S 18th Street, Columbus, OH 43206
MLS# 225030778Listed by: COLDWELL BANKER REALTY - Coming Soon
 $229,900Coming Soon4 beds 2 baths
$229,900Coming Soon4 beds 2 baths3333 Dresden Street, Columbus, OH 43224
MLS# 225030776Listed by: HOWARD HANNA REAL ESTATE SVCS - Coming Soon
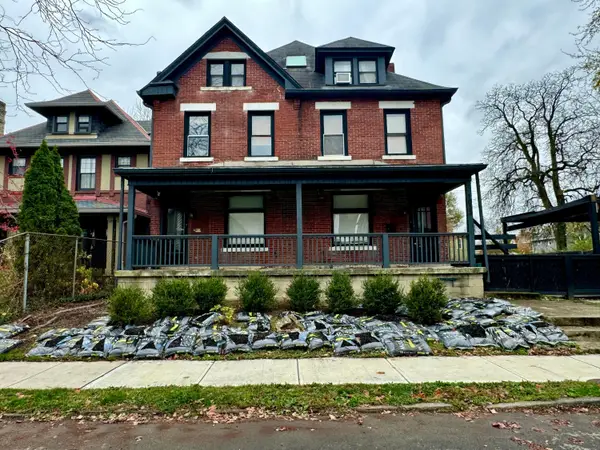 $529,000Coming Soon4 beds 5 baths
$529,000Coming Soon4 beds 5 baths1033 Franklin Avenue, Columbus, OH 43205
MLS# 225030756Listed by: LIST - Open Sun, 1 to 3pmNew
 $484,900Active3 beds 4 baths2,773 sq. ft.
$484,900Active3 beds 4 baths2,773 sq. ft.3197 Dunlavin Glen Road, Columbus, OH 43221
MLS# 225030763Listed by: RE/MAX CONNECTION - Coming Soon
 $714,900Coming Soon3 beds 3 baths
$714,900Coming Soon3 beds 3 baths962 Augusta Glen Drive, Columbus, OH 43235
MLS# 225030765Listed by: KELLER WILLIAMS CONSULTANTS - Coming Soon
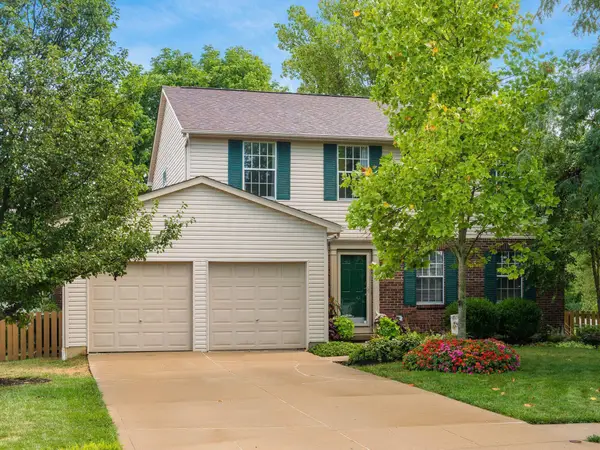 $394,900Coming Soon4 beds 3 baths
$394,900Coming Soon4 beds 3 baths2230 Hackney Court, Hilliard, OH 43026
MLS# 225030769Listed by: RE/MAX CONNECTION
