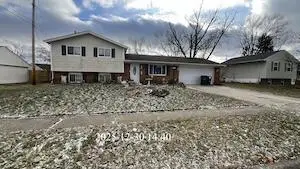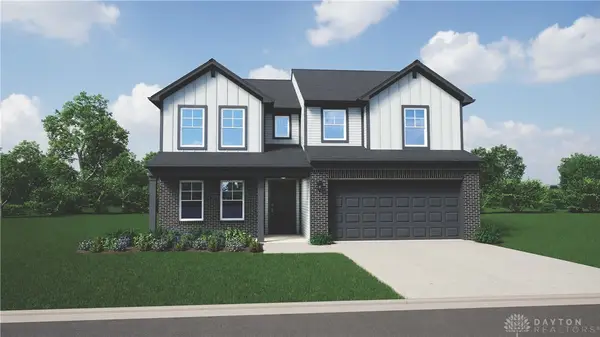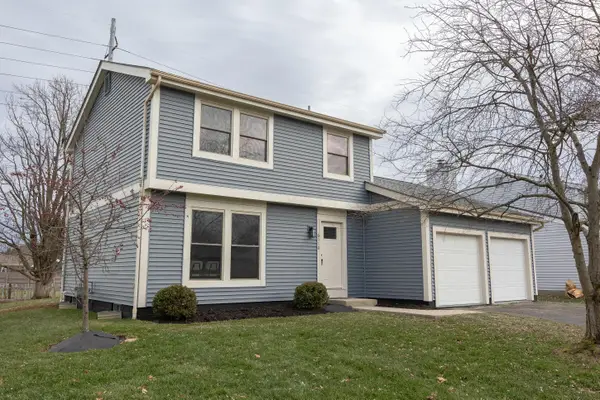3940 Rennes Drive, Columbus, OH 43221
Local realty services provided by:ERA Martin & Associates
3940 Rennes Drive,Columbus, OH 43221
$368,000
- 3 Beds
- 3 Baths
- 1,823 sq. ft.
- Condominium
- Active
Listed by: m. michaela grandey
Office: rolls realty
MLS#:225035281
Source:OH_CBR
Price summary
- Price:$368,000
- Price per sq. ft.:$201.87
About this home
*Fresh, neutral wall and trim paint at the first floor and up the stairs plus the 2nd floor Den. New flooring in the primary Bathroom! Welcome to Brittany Place, a quiet community tucked away in a convenient location! Just a short walk or bike ride to Hilliard's TruePoint mixed use development! Minutes to highways and shopping. The community features a pool with a clubhouse plus a workout facility. This first-floor primary is an END UNIT with adjacent guest parking. The home features a great room with soaring ceilings and a double-sided fireplace! Retire to the blue stone paver patio with landscaping privacy and fencing. The first floor is also home to a walk-in pantry in the kitchen as well as a large storage pantry in the laundry room. Upstairs are two spacious bedrooms, each with its own vanity and a shared bathroom. Work or Craft in the private den at the second floor. Over 1,800 square feet with an oversized, attached, 2 car garage! Welcome Home!!
Contact an agent
Home facts
- Year built:2010
- Listing ID #:225035281
- Added:104 day(s) ago
- Updated:December 31, 2025 at 03:45 PM
Rooms and interior
- Bedrooms:3
- Total bathrooms:3
- Full bathrooms:2
- Half bathrooms:1
- Living area:1,823 sq. ft.
Heating and cooling
- Heating:Forced Air, Heating
Structure and exterior
- Year built:2010
- Building area:1,823 sq. ft.
- Lot area:0.04 Acres
Finances and disclosures
- Price:$368,000
- Price per sq. ft.:$201.87
- Tax amount:$4,337
New listings near 3940 Rennes Drive
- Coming Soon
 $345,000Coming Soon3 beds 2 baths
$345,000Coming Soon3 beds 2 baths632 E Whittier Street, Columbus, OH 43206
MLS# 225046409Listed by: KW CLASSIC PROPERTIES REALTY - New
 $520,000Active3 beds 3 baths2,018 sq. ft.
$520,000Active3 beds 3 baths2,018 sq. ft.6034 Tetlin Field Drive, New Albany, OH 43054
MLS# 225046408Listed by: HOWARD HANNA REAL ESTATE SVCS - Coming Soon
 $300,000Coming Soon3 beds 2 baths
$300,000Coming Soon3 beds 2 baths597 Knights Avenue, Columbus, OH 43230
MLS# 225046407Listed by: COLDWELL BANKER REALTY - New
 $524,900Active3 beds 3 baths2,328 sq. ft.
$524,900Active3 beds 3 baths2,328 sq. ft.6263 Darby Plains Street, Columbus, OH 43228
MLS# 225046404Listed by: RED 1 REALTY - Coming Soon
 $310,000Coming Soon4 beds 2 baths
$310,000Coming Soon4 beds 2 baths2251 Minerva Avenue, Columbus, OH 43229
MLS# 225046405Listed by: E-MERGE REAL ESTATE - New
 $1,700,000Active-- beds -- baths
$1,700,000Active-- beds -- baths76 Chittenden Avenue, Columbus, OH 43201
MLS# 225046406Listed by: NORTHSTEPPE REALTY - Coming Soon
 $255,000Coming Soon1 beds 1 baths
$255,000Coming Soon1 beds 1 baths1331 Neil Avenue, Columbus, OH 43201
MLS# 225046393Listed by: RED 1 REALTY - New
 $1Active3 beds 1 baths1,371 sq. ft.
$1Active3 beds 1 baths1,371 sq. ft.3461 Dillward Drive, Columbus, OH 43219
MLS# 225046389Listed by: TRI-COUNTY 1ST CHOICE REALTY - New
 $377,959Active4 beds 3 baths2,343 sq. ft.
$377,959Active4 beds 3 baths2,343 sq. ft.1234 Wind Rock Road, Tipp City, OH 45371
MLS# 949848Listed by: KELLER WILLIAMS SEVEN HILLS - Coming Soon
 $449,900Coming Soon3 beds 3 baths
$449,900Coming Soon3 beds 3 baths6110 Maryhurst Drive, Dublin, OH 43017
MLS# 225046364Listed by: BUCH REALTY, LLC
