409 Fenway Road, Columbus, OH 43214
Local realty services provided by:ERA Martin & Associates
409 Fenway Road,Columbus, OH 43214
$328,000
- 3 Beds
- 3 Baths
- 1,984 sq. ft.
- Condominium
- Active
Listed by:kelly j meacham
Office:meacham real estate company
MLS#:225039968
Source:OH_CBR
Price summary
- Price:$328,000
- Price per sq. ft.:$165.32
About this home
Welcome to this stunning 3 Bedroom end unit Condo located in the highly desirable Riverside Commons community! Enjoy the perfect blend of privacy, nature, and convenience, just minutes from Clintonville's shops, restaurants, and even close to Downtown Worthington. The First Floor features a spacious Family Room filled with natural light, an updated Kitchen, and the adjacent Dining Area with sliding doors that open to the Deck, ideal for relaxing or entertaining while taking in the serene scenery. Upstairs, the impressive Owner's Suite boasts a private Balcony overlooking the wooded ravine, a Loft with views of the Family Room below, a large Walk-in Closet, and a beautifully appointed Ensuite Bath. Two additional generously sized Bedrooms and convenient second floor Laundry complete the upper level. Enjoy the peaceful shared outdoor space featuring a fire pit and picnic area, perfect for gatherings with friends and neighbors. Additional highlights include an attached 2 car Garage and exceptional updates: 2025—new roof, gutters, and hot water tank; 2024—new triple-pane windows throughout (except kitchen window), significantly improving energy efficiency. A rare opportunity to own a beautifully maintained, private end-unit condo in one of the area's most sought after locations!
Contact an agent
Home facts
- Year built:1978
- Listing ID #:225039968
- Added:6 day(s) ago
- Updated:October 28, 2025 at 07:43 PM
Rooms and interior
- Bedrooms:3
- Total bathrooms:3
- Full bathrooms:2
- Half bathrooms:1
- Living area:1,984 sq. ft.
Heating and cooling
- Heating:Electric, Forced Air, Heating
Structure and exterior
- Year built:1978
- Building area:1,984 sq. ft.
- Lot area:0.03 Acres
Finances and disclosures
- Price:$328,000
- Price per sq. ft.:$165.32
- Tax amount:$4,433
New listings near 409 Fenway Road
- Coming SoonOpen Sun, 12 to 2pm
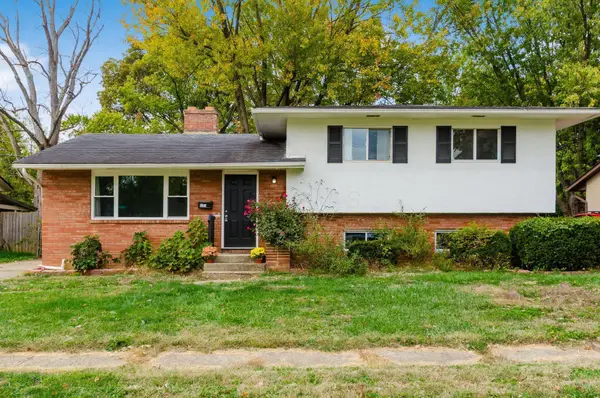 $249,900Coming Soon4 beds 2 baths
$249,900Coming Soon4 beds 2 baths1723 Shady Lane Road, Columbus, OH 43227
MLS# 225040885Listed by: KELLER WILLIAMS CONSULTANTS - New
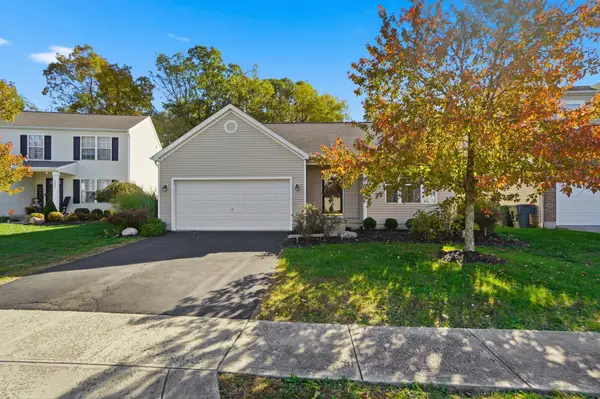 $255,000Active3 beds 2 baths1,280 sq. ft.
$255,000Active3 beds 2 baths1,280 sq. ft.3878 Willow Branch Drive, Canal Winchester, OH 43110
MLS# 225040888Listed by: COLDWELL BANKER REALTY - New
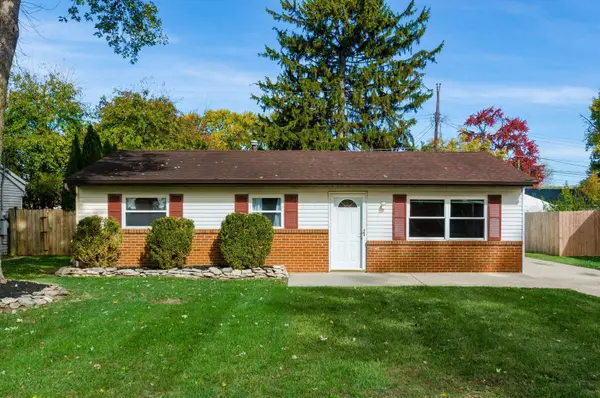 $200,000Active3 beds 1 baths988 sq. ft.
$200,000Active3 beds 1 baths988 sq. ft.2976 Wessex Court, Columbus, OH 43232
MLS# 225040889Listed by: RE/MAX TOWN CENTER - New
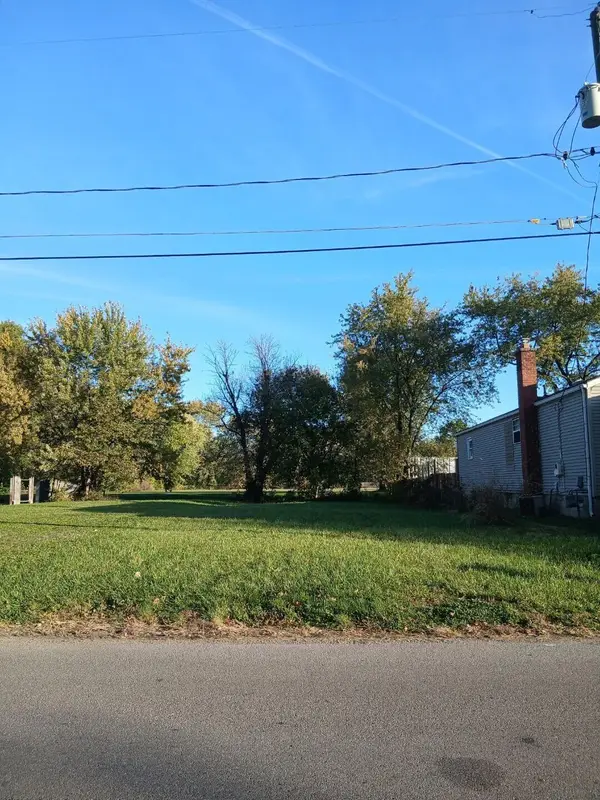 $30,000Active0.12 Acres
$30,000Active0.12 Acres1118 Maplewood Road, Columbus, OH 43207
MLS# 225040869Listed by: COLDWELL BANKER REALTY - New
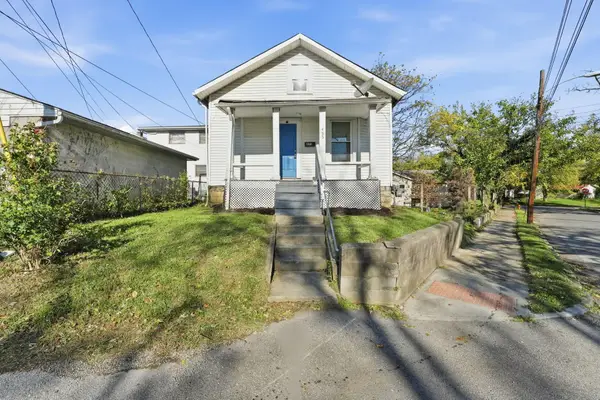 $94,900Active3 beds 2 baths847 sq. ft.
$94,900Active3 beds 2 baths847 sq. ft.455 Johnson Street, Columbus, OH 43203
MLS# 225040870Listed by: RICH RUSSO REALTY & CO. - New
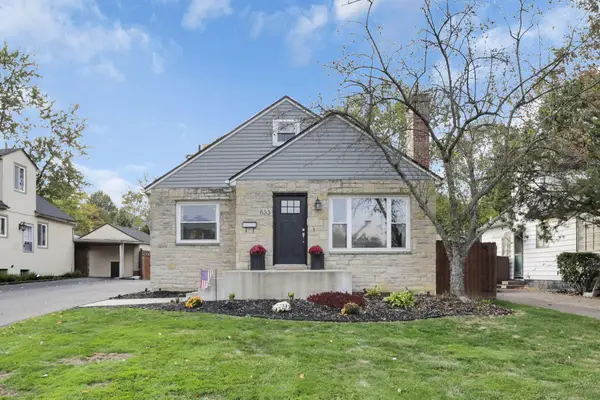 $429,900Active4 beds 2 baths1,640 sq. ft.
$429,900Active4 beds 2 baths1,640 sq. ft.633 Eastmoor Boulevard, Columbus, OH 43209
MLS# 225040881Listed by: HOWARD HANNAREALESTATESERVICES - New
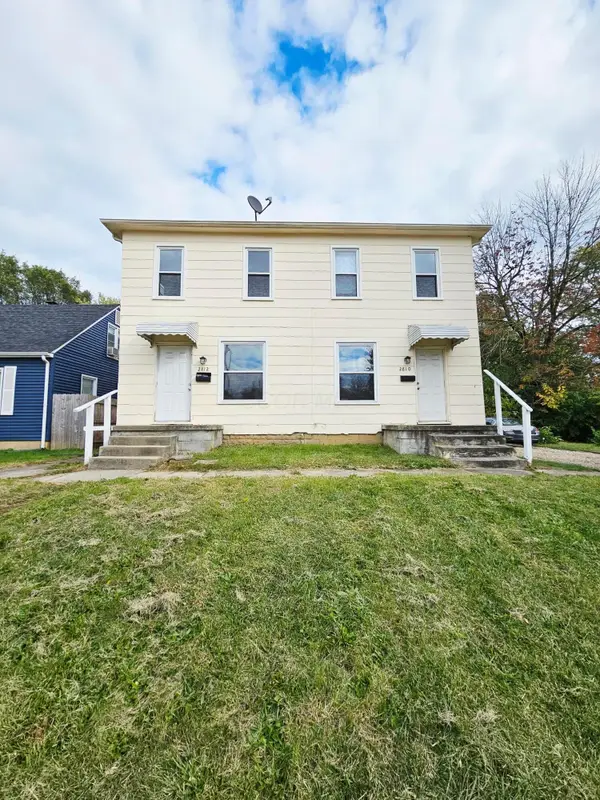 $215,000Active-- beds -- baths
$215,000Active-- beds -- baths2810-2812 Azelda Street, Columbus, OH 43211
MLS# 225040857Listed by: WISE OWL PROPERTIES - Coming SoonOpen Sun, 1 to 3pm
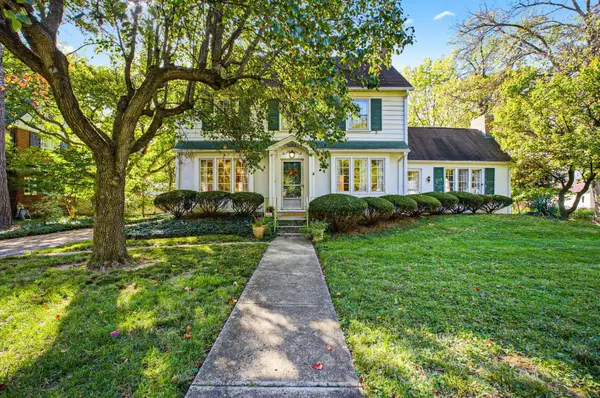 $874,900Coming Soon5 beds 3 baths
$874,900Coming Soon5 beds 3 baths2425 Bryden Road, Columbus, OH 43209
MLS# 225040858Listed by: COLDWELL BANKER REALTY - New
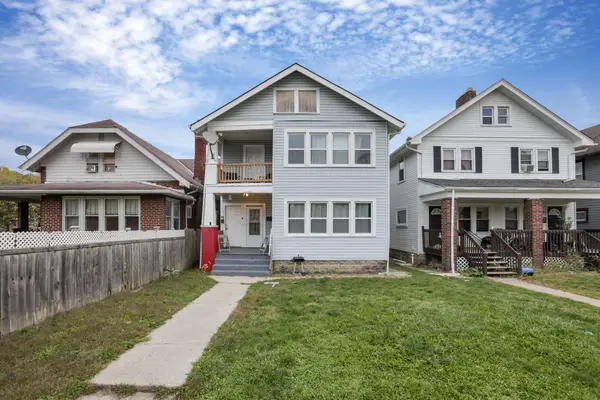 $229,900Active-- beds -- baths
$229,900Active-- beds -- baths596 - 598 Racine Avenue, Columbus, OH 43204
MLS# 225040859Listed by: REAFCO - Coming Soon
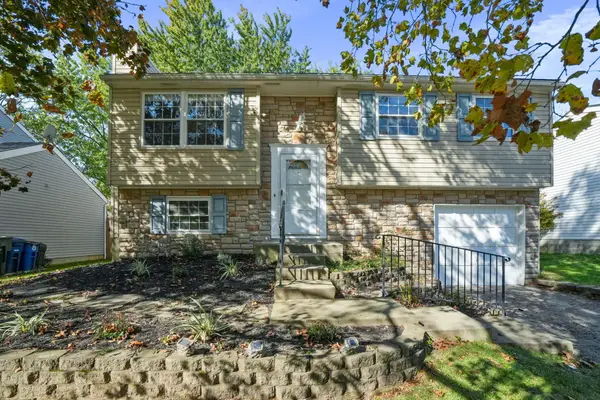 $265,000Coming Soon4 beds 2 baths
$265,000Coming Soon4 beds 2 baths3133 Earlington Lane, Reynoldsburg, OH 43068
MLS# 225040864Listed by: PLOWMAN PROPERTIES LLC.
