4131 Claver Drive, Columbus, OH 43219
Local realty services provided by:ERA Martin & Associates
4131 Claver Drive,Columbus, OH 43219
$325,000
- 3 Beds
- 3 Baths
- 2,226 sq. ft.
- Condominium
- Active
Listed by:rosalyn s miller
Office:cutler real estate
MLS#:225028049
Source:OH_CBR
Price summary
- Price:$325,000
- Price per sq. ft.:$146
About this home
Back on market with new carpet and a new deck! This stunning end unit condominium in Columbus' Towne Park offers a seamless blend of style, convenience, and functionality. Hardwood floors flow gracefully throughout the home's main floor, adding a rich, warm ambiance to each room. The soaring ceilings create a sense of grandeur, making the space feel open and airy. Being an end unit, there is lots of extra light!
In the kitchen, the 42'' cabinetry with crown molding provides both beauty and practical storage, while the granite countertops offer a sleek and durable surface for cooking and entertaining. The kitchen is fully equipped with matching GE stainless steel appliances, including a gas stove, making it a chef's dream. A tile backsplash adds a stylish touch, tying the space together perfectly, and the new dishwasher ensures easy cleanup.
Upstairs, the washer and dryer are conveniently tucked away in a hall closet, making laundry a breeze. The washer is new. The living room features elegant built-in bookcases, ideal for showcasing books, artwork, or personal collections. The large dining room provides ample space for formal meals, while the eating area in the kitchen offers a more casual dining experience.
For additional convenience, the home includes an attached two-car garage, providing both storage and direct access to the home. Step outside to enjoy the brand new deck, perfect for outdoor relaxation, or unwind in the patio off the walk-out rec room in the basement, ideal for entertaining or quiet evenings.
With an HOA that takes care of lawn mowing, you can spend more time enjoying the home's features and less time on upkeep. Gahanna Schools, Columbus taxes! This property truly has it all—comfort, style, and practicality for modern living.
Contact an agent
Home facts
- Year built:2007
- Listing ID #:225028049
- Added:61 day(s) ago
- Updated:September 28, 2025 at 02:47 PM
Rooms and interior
- Bedrooms:3
- Total bathrooms:3
- Full bathrooms:2
- Half bathrooms:1
- Living area:2,226 sq. ft.
Heating and cooling
- Heating:Forced Air, Heating
Structure and exterior
- Year built:2007
- Building area:2,226 sq. ft.
- Lot area:0.06 Acres
Finances and disclosures
- Price:$325,000
- Price per sq. ft.:$146
- Tax amount:$4,286
New listings near 4131 Claver Drive
- Coming Soon
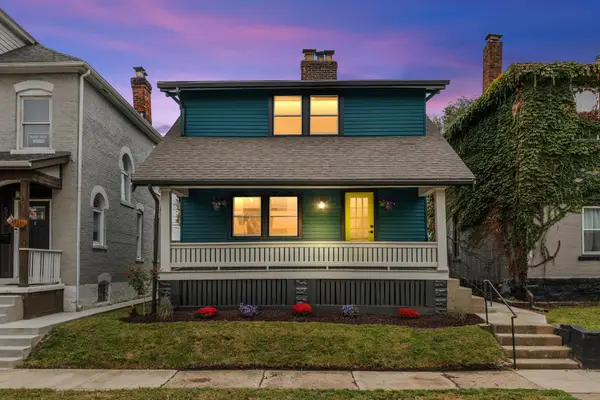 $297,900Coming Soon2 beds 2 baths
$297,900Coming Soon2 beds 2 baths523 Hanford Street, Columbus, OH 43206
MLS# 225036782Listed by: CUTLER REAL ESTATE - New
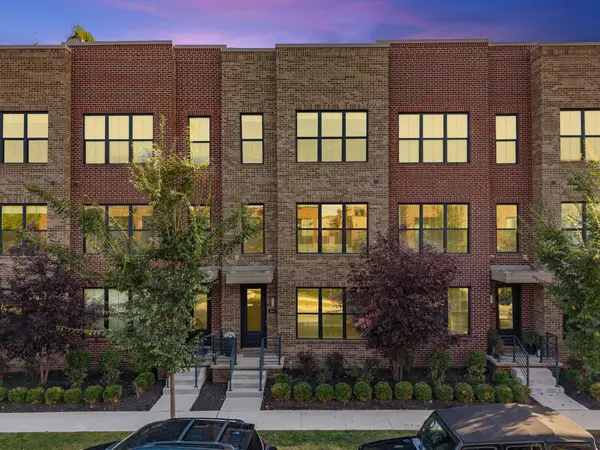 $697,000Active3 beds 5 baths2,280 sq. ft.
$697,000Active3 beds 5 baths2,280 sq. ft.311 Cornelius Street, Columbus, OH 43215
MLS# 225036775Listed by: RE/MAX CONNECTION - New
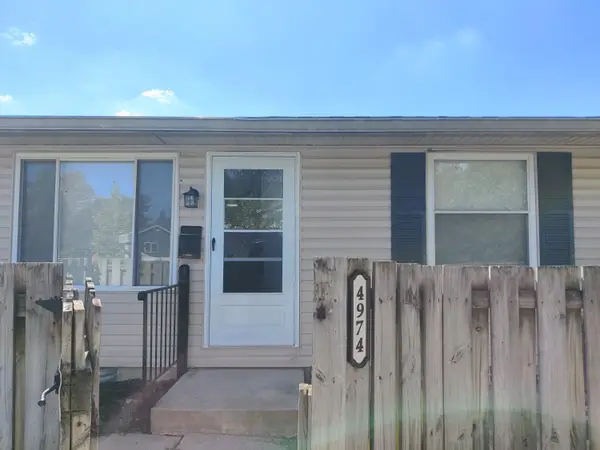 $121,500Active1 beds 1 baths576 sq. ft.
$121,500Active1 beds 1 baths576 sq. ft.4974 Willoway Court S, Columbus, OH 43220
MLS# 225036773Listed by: KEY REALTY - Coming Soon
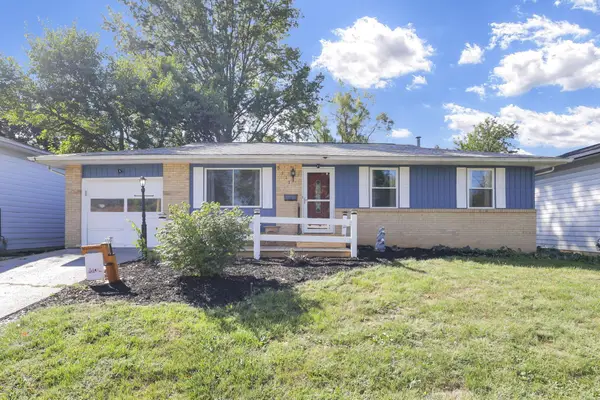 $245,000Coming Soon4 beds 2 baths
$245,000Coming Soon4 beds 2 baths5111 Holbrook Drive, Columbus, OH 43232
MLS# 225036772Listed by: RE/MAX AFFILIATES, INC. - Coming Soon
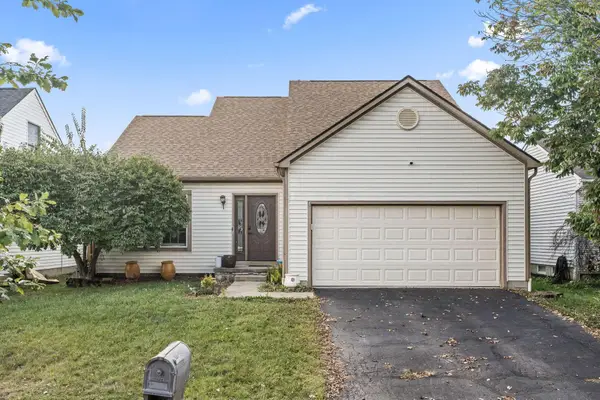 $350,000Coming Soon3 beds 3 baths
$350,000Coming Soon3 beds 3 baths1331 Kellerman Court, Columbus, OH 43228
MLS# 225036767Listed by: REAL OF OHIO - Coming SoonOpen Sat, 11am to 1pm
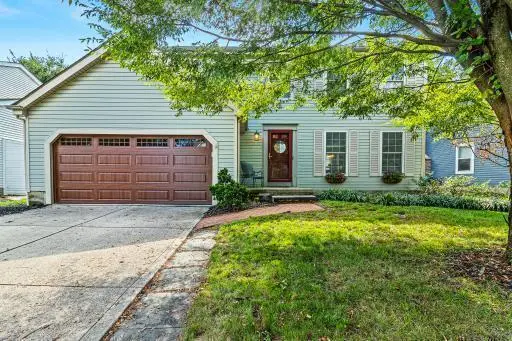 $505,000Coming Soon4 beds 4 baths
$505,000Coming Soon4 beds 4 baths789 Lynnfield Drive Drive, Westerville, OH 43081
MLS# 225036765Listed by: COLDWELL BANKER REALTY - New
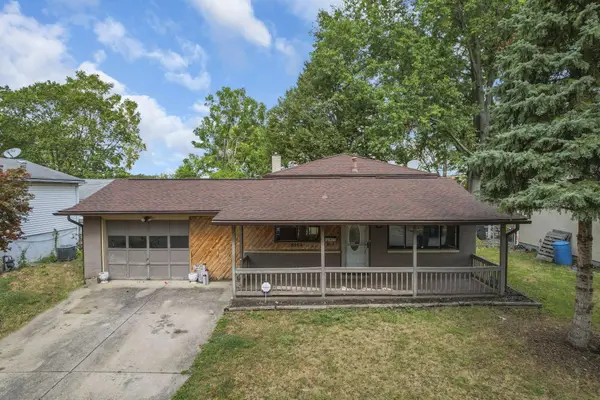 $198,000Active3 beds 2 baths1,410 sq. ft.
$198,000Active3 beds 2 baths1,410 sq. ft.5144 Botsford Drive, Columbus, OH 43232
MLS# 225036766Listed by: RE/MAX LEADING EDGE - New
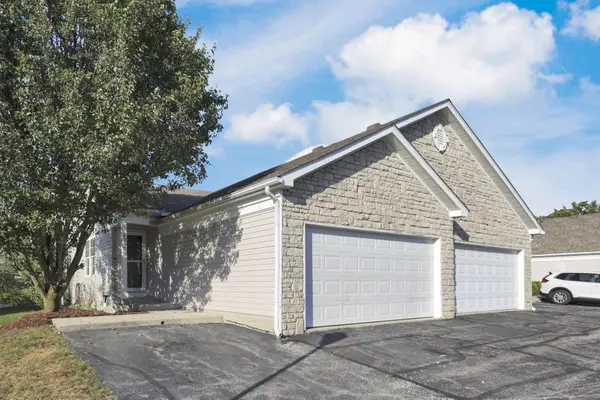 $289,900Active2 beds 3 baths1,742 sq. ft.
$289,900Active2 beds 3 baths1,742 sq. ft.8002 Overmont Ridge Road, Blacklick, OH 43004
MLS# 225036756Listed by: RE/MAX ONE - Coming Soon
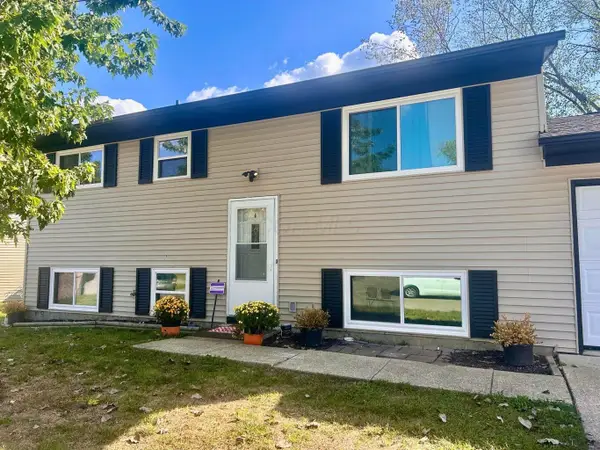 $305,000Coming Soon4 beds 2 baths
$305,000Coming Soon4 beds 2 baths4637 Fox River Run, Columbus, OH 43231
MLS# 225036748Listed by: RE/MAX TOWN CENTER - New
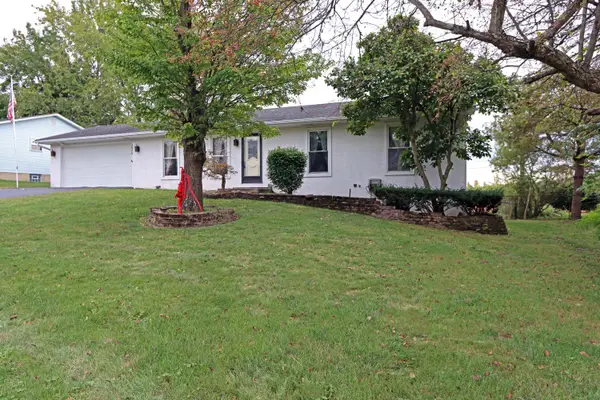 $199,900Active3 beds 2 baths1,309 sq. ft.
$199,900Active3 beds 2 baths1,309 sq. ft.2979 Lake Park Drive, Columbus, OH 43232
MLS# 225036749Listed by: E-MERGE REAL ESTATE
