4421 Greystone Village Drive, Columbus, OH 43228
Local realty services provided by:ERA Martin & Associates
4421 Greystone Village Drive,Columbus, OH 43228
$177,900
- 2 Beds
- 2 Baths
- 900 sq. ft.
- Condominium
- Active
Listed by:julie r wills
Office:howard hanna real estate svcs
MLS#:225029435
Source:OH_CBR
Price summary
- Price:$177,900
- Price per sq. ft.:$197.67
About this home
Discover Effortless Living In This Beautifully Maintained 2-Bedroom, 2-Bath Condo Nestled In The Highly Desirable Greystone Village Community. From The Moment You Step Inside, You're Greeted By A Bright, Airy Living Space With Neutral Finishes And A Seamless Flow Into The Kitchen And Dining Area—Perfect For Everyday Comfort Or Hosting Guests. The Kitchen Features Ample Cabinetry, Clean White Appliances, And A Breakfast Bar That Opens Into The Main Living Area, Offering Both Function And Charm. The Primary Suite Is A Peaceful Retreat With A Private En Suite Bath And A Generous Closet, While The Second Bedroom Provides Ideal Flexibility For Guests Or A Home Office. Enjoy The Low-Maintenance Perks Of Single-Story Living With Thoughtful Touches Throughout, Including An Updated Bath And Crown Molding For Added Sophistication. Step Outside To Your Private, Fenced Front Patio—Perfect For A Morning Coffee Or Evening Chat With Neighbors. Community Amenities Include A Sparkling Pool And Clubhouse, With Lawn Care And Snow Removal Included In The HOA. Located Just Minutes From Shopping, Dining, Medical Facilities, And More, This Home Offers The Perfect Blend Of Comfort, Convenience, And Value. Clean, Quiet, And Move-In Ready—This Is A Rare Opportunity At This Price Point!
Contact an agent
Home facts
- Year built:1990
- Listing ID #:225029435
- Added:52 day(s) ago
- Updated:September 28, 2025 at 02:47 PM
Rooms and interior
- Bedrooms:2
- Total bathrooms:2
- Full bathrooms:2
- Living area:900 sq. ft.
Heating and cooling
- Heating:Electric, Heat Pump, Heating
Structure and exterior
- Year built:1990
- Building area:900 sq. ft.
Finances and disclosures
- Price:$177,900
- Price per sq. ft.:$197.67
- Tax amount:$1,385
New listings near 4421 Greystone Village Drive
- Coming Soon
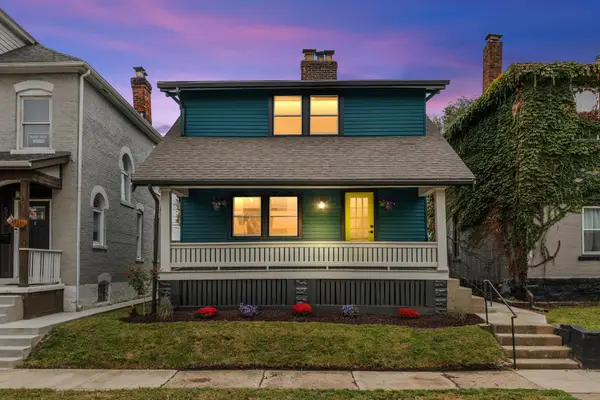 $297,900Coming Soon2 beds 2 baths
$297,900Coming Soon2 beds 2 baths523 Hanford Street, Columbus, OH 43206
MLS# 225036782Listed by: CUTLER REAL ESTATE - New
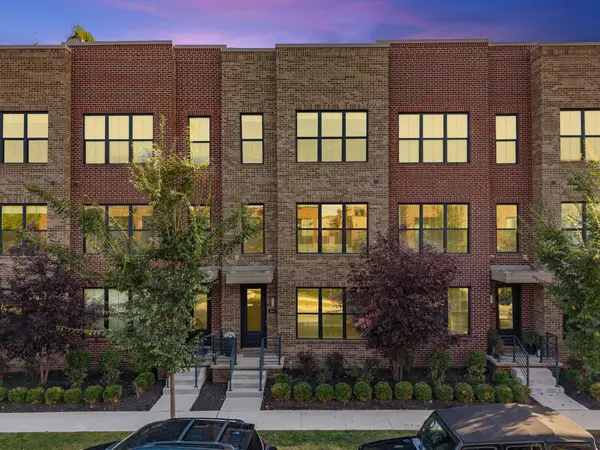 $697,000Active3 beds 5 baths2,280 sq. ft.
$697,000Active3 beds 5 baths2,280 sq. ft.311 Cornelius Street, Columbus, OH 43215
MLS# 225036775Listed by: RE/MAX CONNECTION - New
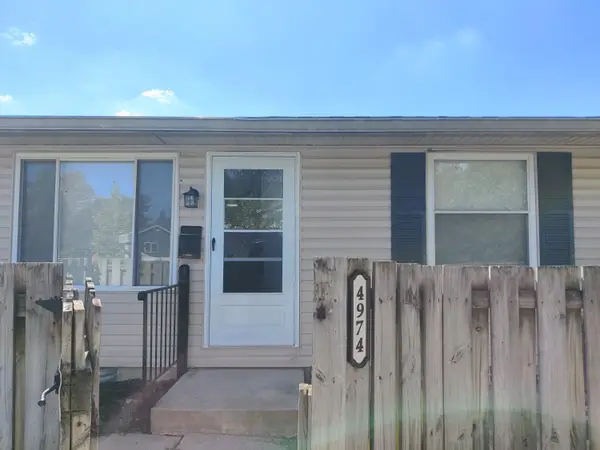 $121,500Active1 beds 1 baths576 sq. ft.
$121,500Active1 beds 1 baths576 sq. ft.4974 Willoway Court S, Columbus, OH 43220
MLS# 225036773Listed by: KEY REALTY - Coming Soon
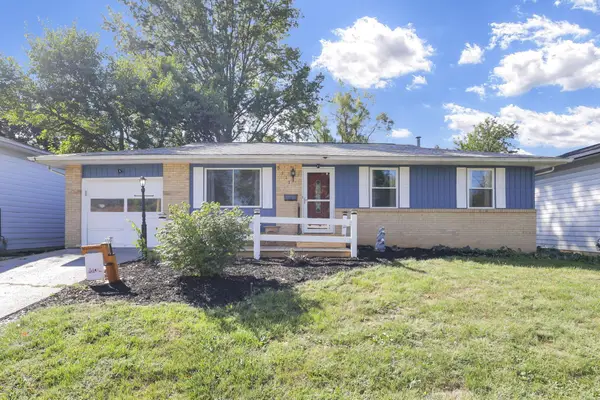 $245,000Coming Soon4 beds 2 baths
$245,000Coming Soon4 beds 2 baths5111 Holbrook Drive, Columbus, OH 43232
MLS# 225036772Listed by: RE/MAX AFFILIATES, INC. - Coming Soon
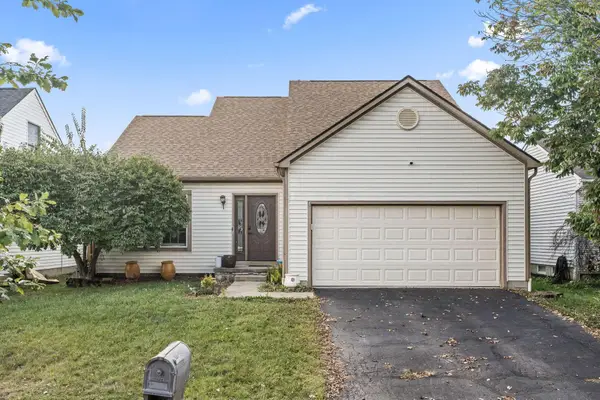 $350,000Coming Soon3 beds 3 baths
$350,000Coming Soon3 beds 3 baths1331 Kellerman Court, Columbus, OH 43228
MLS# 225036767Listed by: REAL OF OHIO - Coming SoonOpen Sat, 11am to 1pm
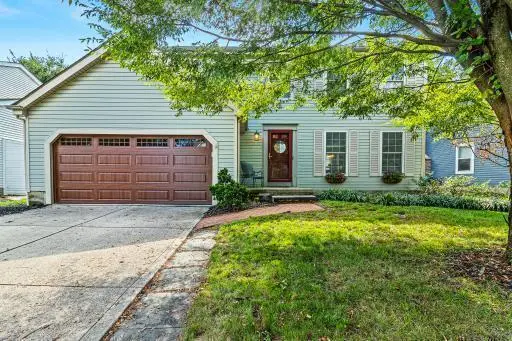 $505,000Coming Soon4 beds 4 baths
$505,000Coming Soon4 beds 4 baths789 Lynnfield Drive Drive, Westerville, OH 43081
MLS# 225036765Listed by: COLDWELL BANKER REALTY - New
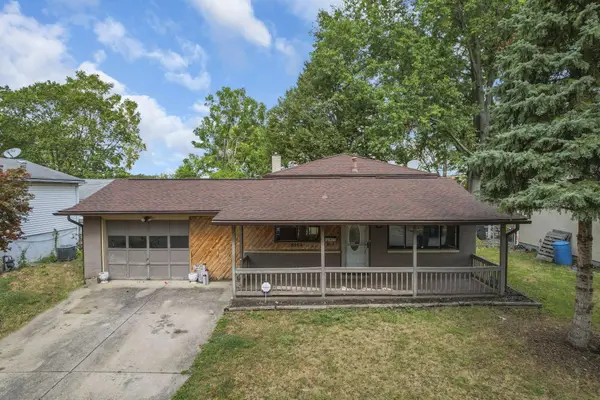 $198,000Active3 beds 2 baths1,410 sq. ft.
$198,000Active3 beds 2 baths1,410 sq. ft.5144 Botsford Drive, Columbus, OH 43232
MLS# 225036766Listed by: RE/MAX LEADING EDGE - New
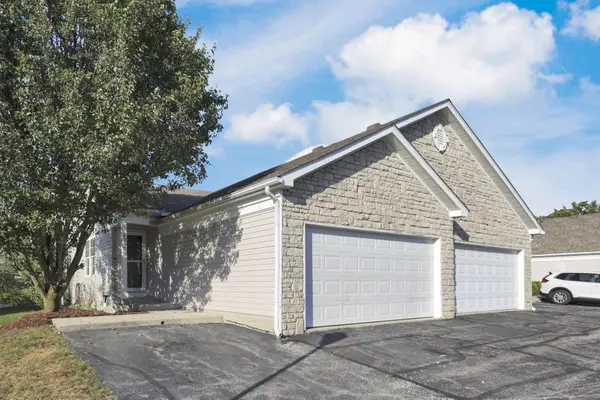 $289,900Active2 beds 3 baths1,742 sq. ft.
$289,900Active2 beds 3 baths1,742 sq. ft.8002 Overmont Ridge Road, Blacklick, OH 43004
MLS# 225036756Listed by: RE/MAX ONE - Coming Soon
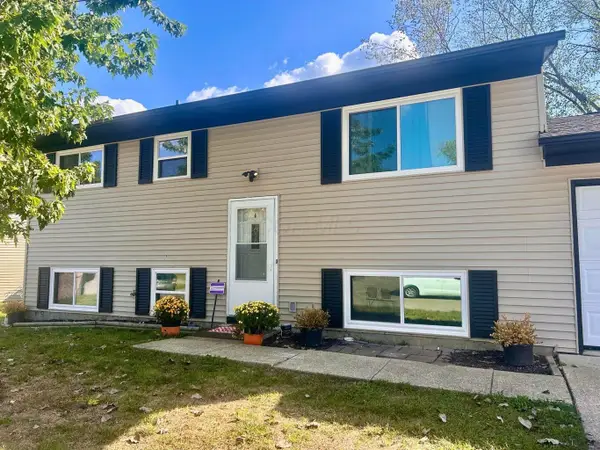 $305,000Coming Soon4 beds 2 baths
$305,000Coming Soon4 beds 2 baths4637 Fox River Run, Columbus, OH 43231
MLS# 225036748Listed by: RE/MAX TOWN CENTER - New
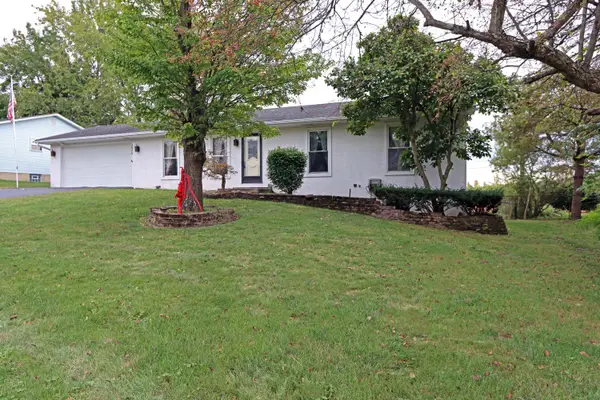 $199,900Active3 beds 2 baths1,309 sq. ft.
$199,900Active3 beds 2 baths1,309 sq. ft.2979 Lake Park Drive, Columbus, OH 43232
MLS# 225036749Listed by: E-MERGE REAL ESTATE
