51 N High Street, Columbus, OH 43215
Local realty services provided by:ERA Real Solutions Realty
51 N High Street,Columbus, OH 43215
$395,000
- 2 Beds
- 2 Baths
- 1,096 sq. ft.
- Condominium
- Active
Listed by: pat perkins
Office: re/max affiliates, inc.
MLS#:225013965
Source:OH_CBR
Price summary
- Price:$395,000
- Price per sq. ft.:$380.91
About this home
Coveted corner condo location w/ fabulous light, bright panoramic High & Gay St. 7th floor views from every window! Secondary bedrm has bath access & lives well as a flex space & could be office, exercise rm, library! Primary bedrm has lots of windows, private bath with freestanding tub and walk in closet! Building is on the historic registry and hosts the Citizens Cocktail Lounge, Veritas Restaurant, wine shop, coffee shop & optional state of the art fitness center w/pool access! 100% tax abated improvements until 12/31/2031. DEVELOPER INCENTIVE offered to Buyer for closing costs/fees. First American Home Warranty! Secure walkable tunnel from Citizens Bldg. to optional underground dedicated or open parking garage.
Gorgeous rooftop Garden Room w/kitchenette leads to outdoor rooftop grilling area, lounge area and breathtaking city views! Hottest address downtown for upscale development of high end restaurants, retail, galleries. Walk everywhere! Home of 'Currents' sculpture and future proposed Capital Line! Don't miss seeing this one!
Contact an agent
Home facts
- Year built:1916
- Listing ID #:225013965
- Added:422 day(s) ago
- Updated:February 10, 2026 at 04:06 PM
Rooms and interior
- Bedrooms:2
- Total bathrooms:2
- Full bathrooms:2
- Living area:1,096 sq. ft.
Heating and cooling
- Heating:Electric, Heat Pump, Heating
Structure and exterior
- Year built:1916
- Building area:1,096 sq. ft.
- Lot area:0.27 Acres
Finances and disclosures
- Price:$395,000
- Price per sq. ft.:$380.91
- Tax amount:$2,283
New listings near 51 N High Street
- New
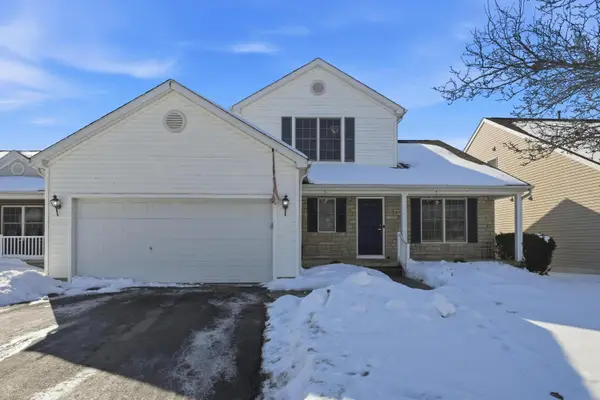 $375,000Active3 beds 3 baths3,077 sq. ft.
$375,000Active3 beds 3 baths3,077 sq. ft.5879 Katara Drive, Galloway, OH 43119
MLS# 226003956Listed by: MOVE REAL ESTATE - New
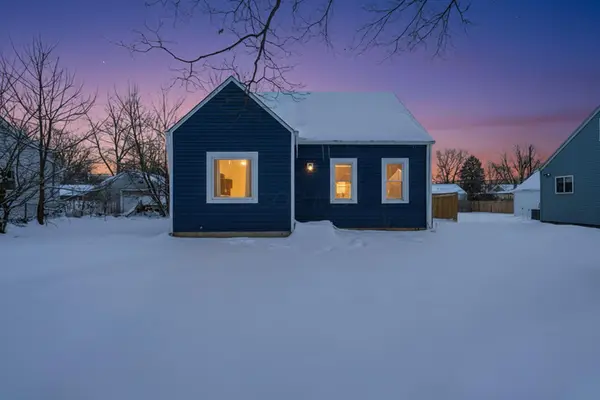 $250,000Active3 beds 2 baths1,658 sq. ft.
$250,000Active3 beds 2 baths1,658 sq. ft.1816 Brentnell Avenue, Columbus, OH 43219
MLS# 226003944Listed by: THE AGENCY CLEVELAND NORTHCOAST - Coming Soon
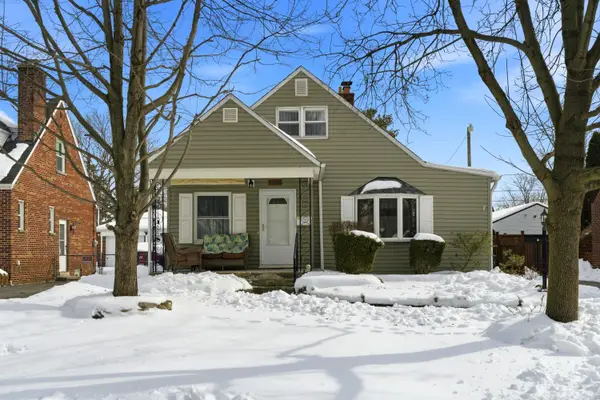 $199,900Coming Soon3 beds 1 baths
$199,900Coming Soon3 beds 1 baths3034 Kenlawn Street, Columbus, OH 43224
MLS# 226003947Listed by: PARSONS REAL ESTATE GROUP - New
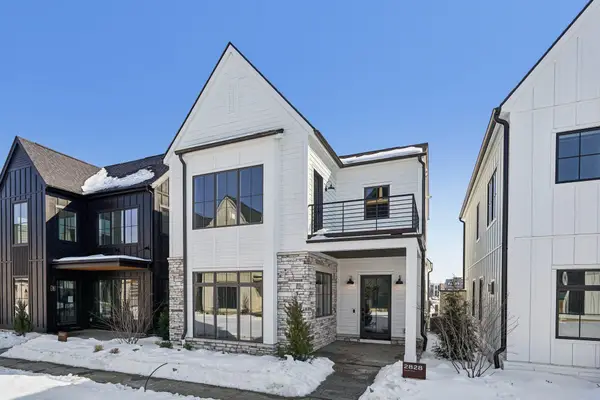 $925,000Active3 beds 3 baths2,161 sq. ft.
$925,000Active3 beds 3 baths2,161 sq. ft.2828 Kobuk Drive, Columbus, OH 43228
MLS# 226003935Listed by: THRIVE REALTY, LTD. - Coming Soon
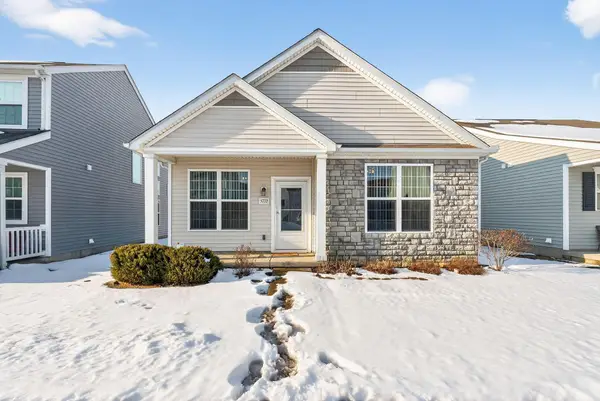 $355,000Coming Soon3 beds 2 baths
$355,000Coming Soon3 beds 2 baths5772 Passage Creek Drive, Dublin, OH 43016
MLS# 226003936Listed by: EXP REALTY, LLC - New
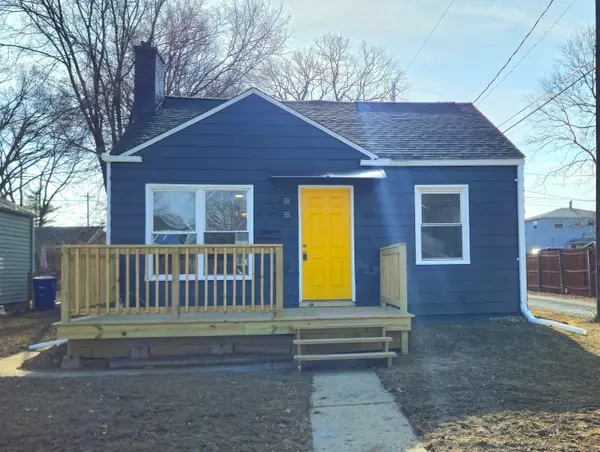 $214,900Active4 beds 2 baths1,650 sq. ft.
$214,900Active4 beds 2 baths1,650 sq. ft.1625 E Whittier Street, Columbus, OH 43206
MLS# 226003940Listed by: RED 1 REALTY - New
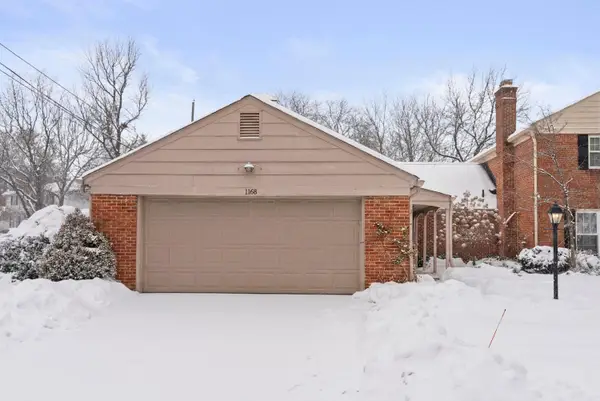 $389,900Active2 beds 3 baths1,718 sq. ft.
$389,900Active2 beds 3 baths1,718 sq. ft.1168 Airendel Lane, Columbus, OH 43220
MLS# 226003925Listed by: STREET SOTHEBY'S INTERNATIONAL - New
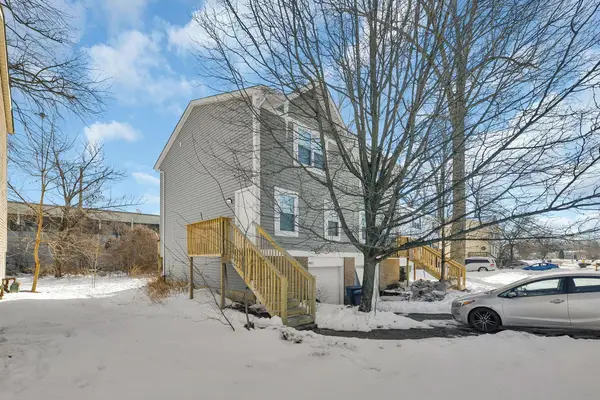 $349,900Active-- beds -- baths
$349,900Active-- beds -- baths4920-4922 Magnolia Blossom Boulevard, Columbus, OH 43230
MLS# 226003926Listed by: THE COLUMBUS AGENTS - Coming SoonOpen Sat, 12 to 2pm
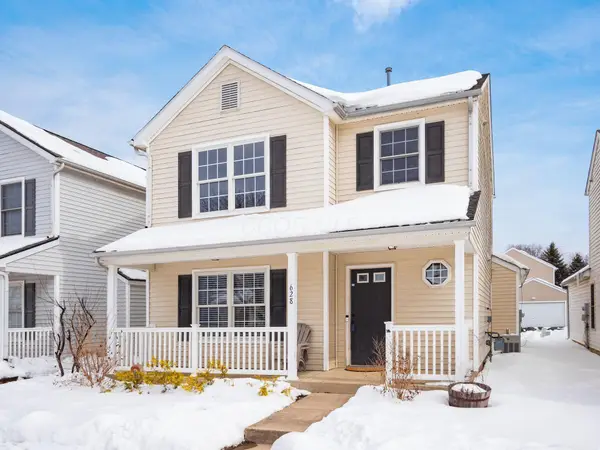 $279,900Coming Soon3 beds 3 baths
$279,900Coming Soon3 beds 3 baths628 Penn Street, Galloway, OH 43119
MLS# 226003927Listed by: HART REAL ESTATE AGENCY LLC - New
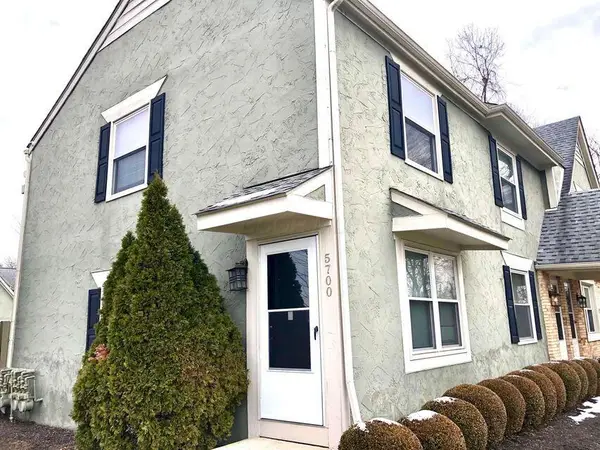 $159,900Active2 beds 2 baths1,196 sq. ft.
$159,900Active2 beds 2 baths1,196 sq. ft.5700 Crossing Court, Columbus, OH 43231
MLS# 226003931Listed by: GOLDEN GATE REAL ESTATE

