5471 Crawford Drive, Columbus, OH 43229
Local realty services provided by:ERA Martin & Associates
Upcoming open houses
- Sun, Nov 0212:00 am - 02:00 pm
Listed by:susie l pattison
Office:cutler real estate
MLS#:225041007
Source:OH_CBR
Price summary
- Price:$295,000
- Price per sq. ft.:$225.54
About this home
This rare 4 bed, 2 full bath Cape Cod home in Salem Village is turn-key and ready for its next owner. Original hardwood flooring and neutral paint throughout. First floor features family room with picture window that flows into dining. Updated kitchen with wooden cabinetry, tile backsplash and newer stainless steel appliances. Two corner bedrooms and shared full bathroom complete the first level. Upstairs has two large bedrooms with ample closet space and second full bathroom. Retreat to the fully fenced backyard complete with concrete patio, raised garden beds and stone fire pit. Unfinished basement with laundry (washer/dryer to convey) is awaiting your finishing touches. Oversized 2 car garage with new door and opener (2023) provides significant storage space. Additional updates include air conditioner (2025), hot water tank (2022). Located near Salem Elementary School and Chaseland Park with convenient access to SR 161 and I-71. See A2A.
Contact an agent
Home facts
- Year built:1959
- Listing ID #:225041007
- Added:1 day(s) ago
- Updated:October 31, 2025 at 10:13 AM
Rooms and interior
- Bedrooms:4
- Total bathrooms:2
- Full bathrooms:2
- Living area:1,308 sq. ft.
Heating and cooling
- Heating:Forced Air, Heating
Structure and exterior
- Year built:1959
- Building area:1,308 sq. ft.
- Lot area:0.22 Acres
Finances and disclosures
- Price:$295,000
- Price per sq. ft.:$225.54
- Tax amount:$3,988
New listings near 5471 Crawford Drive
- Coming Soon
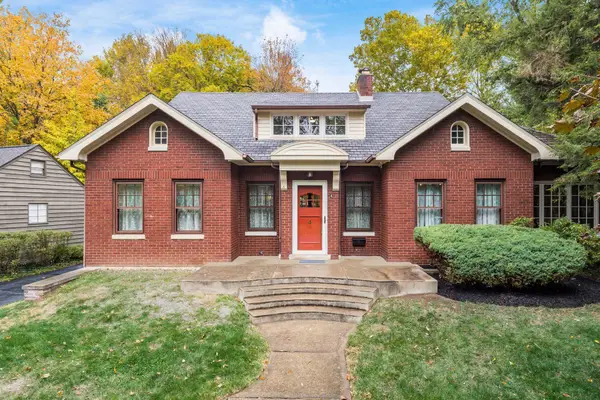 $749,900Coming Soon5 beds 2 baths
$749,900Coming Soon5 beds 2 baths4 W Royal Forest Boulevard, Columbus, OH 43214
MLS# 225041290Listed by: GOLDEN GATE REAL ESTATE - New
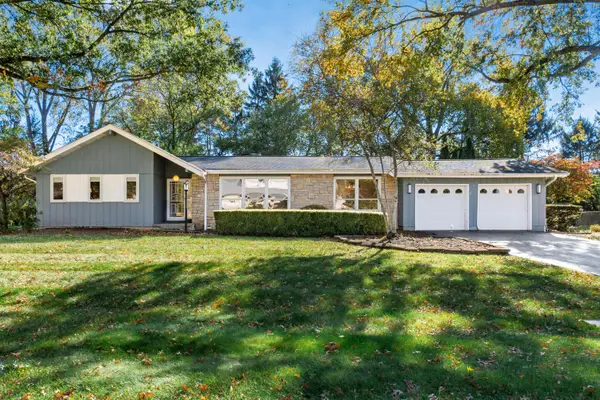 $329,000Active3 beds 2 baths1,706 sq. ft.
$329,000Active3 beds 2 baths1,706 sq. ft.5869 Cummington Place, Columbus, OH 43213
MLS# 225041291Listed by: COLDWELL BANKER REALTY - New
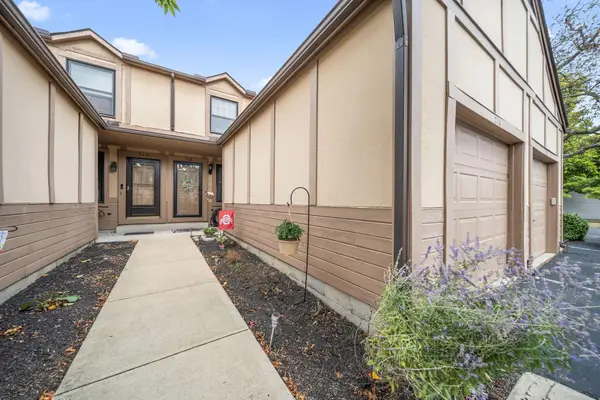 $219,000Active2 beds 2 baths896 sq. ft.
$219,000Active2 beds 2 baths896 sq. ft.716 Alta View Court, Columbus, OH 43085
MLS# 225041285Listed by: DI LUSSO REAL ESTATE - Coming Soon
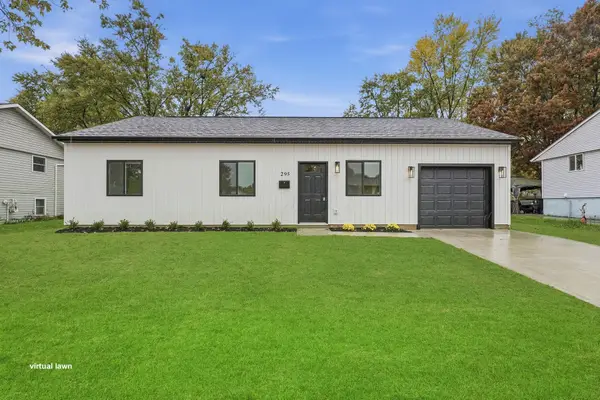 $319,900Coming Soon3 beds 2 baths
$319,900Coming Soon3 beds 2 baths295 Imperial Drive, Columbus, OH 43230
MLS# 225041279Listed by: RED 1 REALTY - New
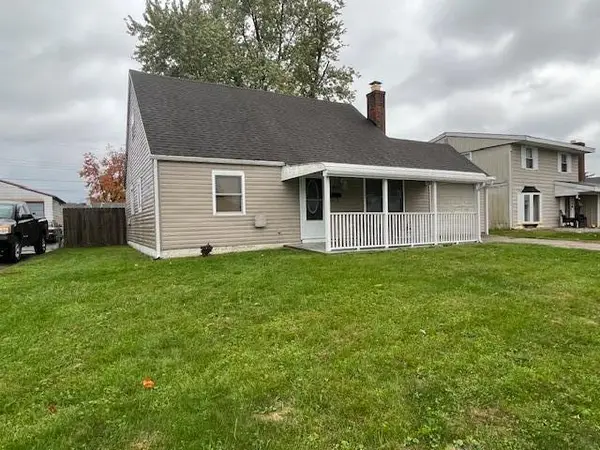 $249,900Active4 beds 2 baths1,331 sq. ft.
$249,900Active4 beds 2 baths1,331 sq. ft.5140 Meadowbrook Drive, Columbus, OH 43207
MLS# 225041281Listed by: RED 1 REALTY - Coming SoonOpen Sat, 1 to 3pm
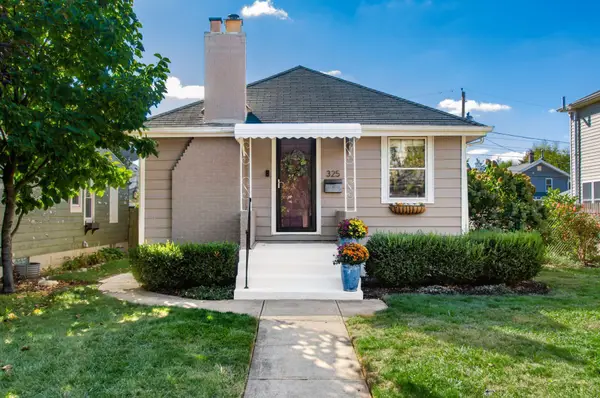 $349,900Coming Soon3 beds 2 baths
$349,900Coming Soon3 beds 2 baths325 Frebis Avenue, Columbus, OH 43206
MLS# 225041271Listed by: COLDWELL BANKER REALTY - New
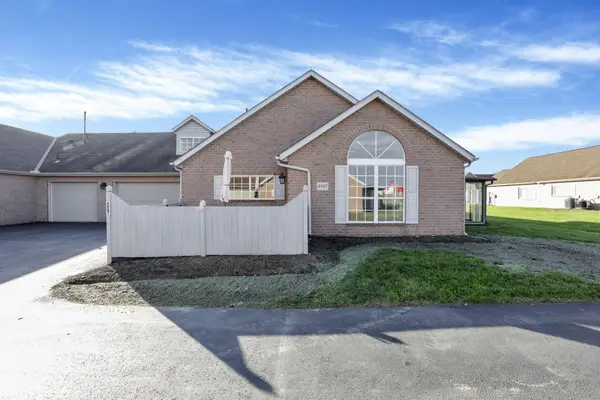 $305,000Active3 beds 3 baths1,633 sq. ft.
$305,000Active3 beds 3 baths1,633 sq. ft.4997 Meadow Run Drive, Hilliard, OH 43026
MLS# 225041272Listed by: KELLER WILLIAMS CAPITAL PTNRS - New
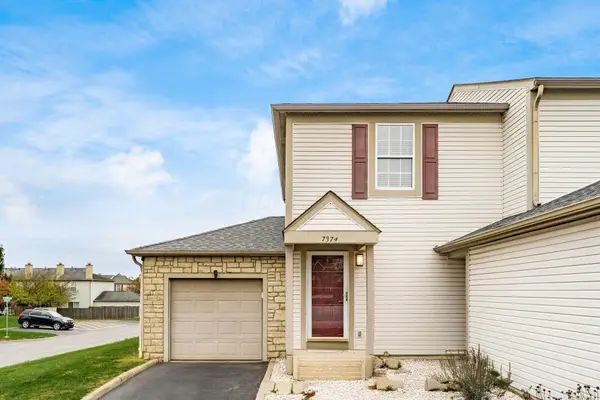 $205,000Active2 beds 3 baths1,024 sq. ft.
$205,000Active2 beds 3 baths1,024 sq. ft.7374 Donovan Drive, Blacklick, OH 43004
MLS# 225041273Listed by: RED 1 REALTY - Coming Soon
 $180,000Coming Soon2 beds 2 baths
$180,000Coming Soon2 beds 2 baths1829 Misty Way, Columbus, OH 43232
MLS# 225041262Listed by: COLDWELL BANKER REALTY - Coming SoonOpen Sat, 2 to 4pm
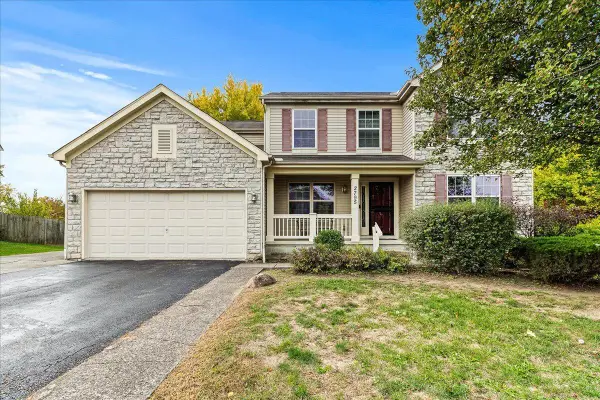 $360,000Coming Soon4 beds 3 baths
$360,000Coming Soon4 beds 3 baths2795 Marbella Place, Columbus, OH 43219
MLS# 225041265Listed by: KELLER WILLIAMS GREATER COLS
