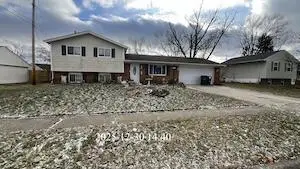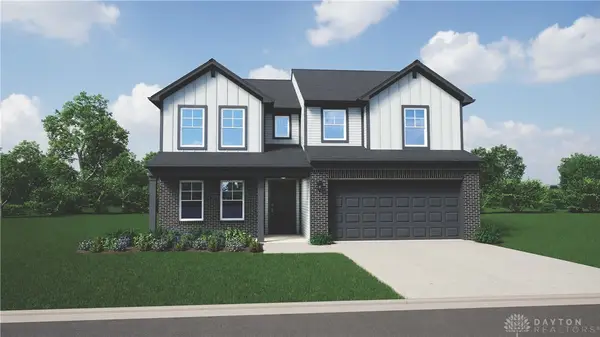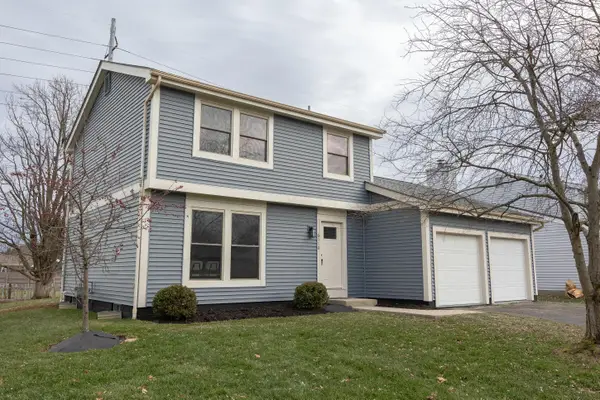5646 Dorsey Drive, Columbus, OH 43235
Local realty services provided by:ERA Martin & Associates
5646 Dorsey Drive,Columbus, OH 43235
$425,000
- 4 Beds
- 3 Baths
- 2,167 sq. ft.
- Single family
- Active
Listed by: alison o'keeffe
Office: red 1 realty
MLS#:225041984
Source:OH_CBR
Price summary
- Price:$425,000
- Price per sq. ft.:$221.7
About this home
Welcome home to 5646 Dorsey Dr., where generous living space meets prime location! The charming front porch invites you into this expansive two-story home, which boasts excellent flow for entertaining. The living and dining rooms connect seamlessly to the kitchen, which opens into the cozy family room. This space is anchored by a stunning, full-wall fireplace, making it the perfect focal point for gathering. Upstairs, you'll find four generously sized bedrooms, including the main bedroom suite with a private bath. The finished basement dramatically expands your living options, featuring a fantastic rec room with a built-in bar, ideal for hosting game days! Enjoy the outdoors from the three-season room or the adjacent paver patio. Best of all, you'll enjoy unobstructed views of the new upcoming West Case Road Park with no rear neighbors. With shopping, dining, and recreation just minutes away, this home delivers space, style, and convenience. **Seller related to listing agent.**
Contact an agent
Home facts
- Year built:1980
- Listing ID #:225041984
- Added:55 day(s) ago
- Updated:December 31, 2025 at 03:45 PM
Rooms and interior
- Bedrooms:4
- Total bathrooms:3
- Full bathrooms:2
- Half bathrooms:1
- Living area:2,167 sq. ft.
Heating and cooling
- Heating:Electric, Heat Pump, Heating
Structure and exterior
- Year built:1980
- Building area:2,167 sq. ft.
- Lot area:0.18 Acres
Finances and disclosures
- Price:$425,000
- Price per sq. ft.:$221.7
- Tax amount:$6,901
New listings near 5646 Dorsey Drive
- Coming Soon
 $345,000Coming Soon3 beds 2 baths
$345,000Coming Soon3 beds 2 baths632 E Whittier Street, Columbus, OH 43206
MLS# 225046409Listed by: KW CLASSIC PROPERTIES REALTY - New
 $520,000Active3 beds 3 baths2,018 sq. ft.
$520,000Active3 beds 3 baths2,018 sq. ft.6034 Tetlin Field Drive, New Albany, OH 43054
MLS# 225046408Listed by: HOWARD HANNA REAL ESTATE SVCS - Coming Soon
 $300,000Coming Soon3 beds 2 baths
$300,000Coming Soon3 beds 2 baths597 Knights Avenue, Columbus, OH 43230
MLS# 225046407Listed by: COLDWELL BANKER REALTY - New
 $524,900Active3 beds 3 baths2,328 sq. ft.
$524,900Active3 beds 3 baths2,328 sq. ft.6263 Darby Plains Street, Columbus, OH 43228
MLS# 225046404Listed by: RED 1 REALTY - Coming Soon
 $310,000Coming Soon4 beds 2 baths
$310,000Coming Soon4 beds 2 baths2251 Minerva Avenue, Columbus, OH 43229
MLS# 225046405Listed by: E-MERGE REAL ESTATE - New
 $1,700,000Active-- beds -- baths
$1,700,000Active-- beds -- baths76 Chittenden Avenue, Columbus, OH 43201
MLS# 225046406Listed by: NORTHSTEPPE REALTY - Coming Soon
 $255,000Coming Soon1 beds 1 baths
$255,000Coming Soon1 beds 1 baths1331 Neil Avenue, Columbus, OH 43201
MLS# 225046393Listed by: RED 1 REALTY - New
 $1Active3 beds 1 baths1,371 sq. ft.
$1Active3 beds 1 baths1,371 sq. ft.3461 Dillward Drive, Columbus, OH 43219
MLS# 225046389Listed by: TRI-COUNTY 1ST CHOICE REALTY - New
 $377,959Active4 beds 3 baths2,343 sq. ft.
$377,959Active4 beds 3 baths2,343 sq. ft.1234 Wind Rock Road, Tipp City, OH 45371
MLS# 949848Listed by: KELLER WILLIAMS SEVEN HILLS - Coming Soon
 $449,900Coming Soon3 beds 3 baths
$449,900Coming Soon3 beds 3 baths6110 Maryhurst Drive, Dublin, OH 43017
MLS# 225046364Listed by: BUCH REALTY, LLC
