5718 Blendonbrook Lane, Columbus, OH 43230
Local realty services provided by:ERA Martin & Associates
Listed by:marc a van steyn
Office:re/max premier choice
MLS#:225033368
Source:OH_CBR
Price summary
- Price:$214,900
- Price per sq. ft.:$239.84
About this home
SEE THE 3D, DRONE AND WALK-THRU VIDEO JUST CLICK THE VIRTUAL TOUR ICON!! You'll love this updated condo in the popular Blendon Park neighborhood! Walking in, you'll immediately notice the open-concept with fresh white trim and laminate flooring throughout the first floor. The kitchen is updated with Shaker cabinets, stainless steel appliances, and black granite countertops. The open eating bar is perfect for your morning coffee or entertaining friends. Upstairs and you'll find two spacious bedrooms. The back bedroom is where you can wake up to backyard views with the front bedroom having a generous walk-in closet. The upstairs full bath has been remodeled with a marble-topped vanity and tile flooring. Lower level offers flexible space that could work as an office, extra living area or workout room. It features luxury vinyl flooring and a second full bathroom. This Blendon Park location puts you right where you want to be, and with all these updates already done, you can just move in and start enjoying your new home.
Contact an agent
Home facts
- Year built:1998
- Listing ID #:225033368
- Added:1 day(s) ago
- Updated:September 05, 2025 at 12:09 PM
Rooms and interior
- Bedrooms:2
- Total bathrooms:2
- Full bathrooms:2
- Living area:1,100 sq. ft.
Heating and cooling
- Heating:Forced Air, Heating
Structure and exterior
- Year built:1998
- Building area:1,100 sq. ft.
Finances and disclosures
- Price:$214,900
- Price per sq. ft.:$239.84
- Tax amount:$2,927
New listings near 5718 Blendonbrook Lane
- New
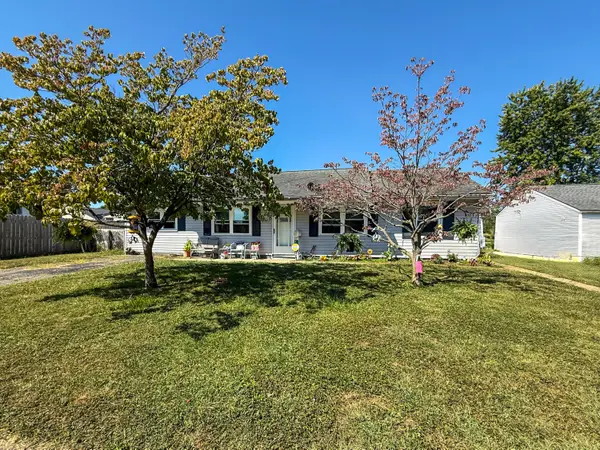 $199,900Active4 beds 1 baths1,225 sq. ft.
$199,900Active4 beds 1 baths1,225 sq. ft.4917 Fishburn Court, Columbus, OH 43207
MLS# 225033640Listed by: SELL FOR ONE PERCENT - New
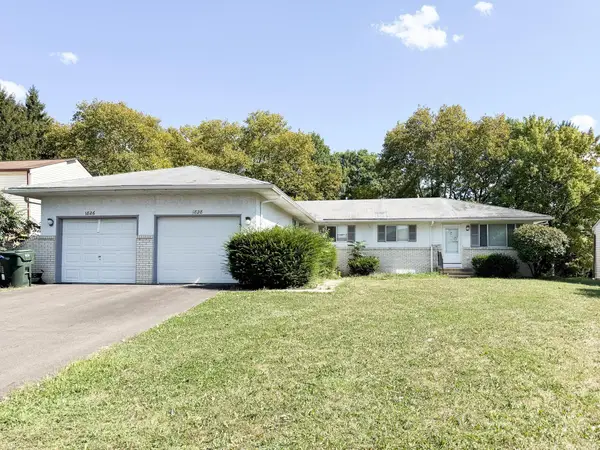 $450,000Active-- beds -- baths
$450,000Active-- beds -- baths1826-1828 Bairsford Drive, Columbus, OH 43232
MLS# 225033641Listed by: ADVOCATE REAL ESTATE, LLC - New
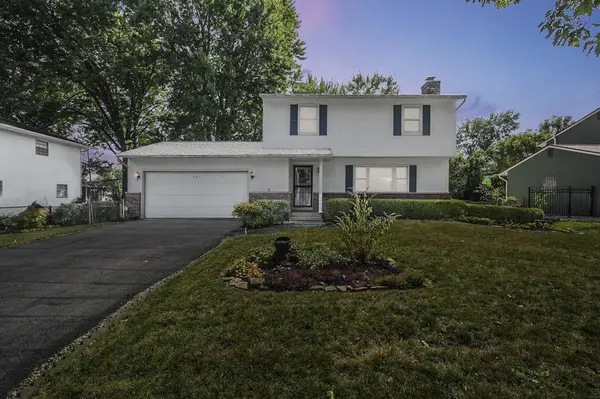 $310,000Active3 beds 3 baths1,650 sq. ft.
$310,000Active3 beds 3 baths1,650 sq. ft.607 Mccutcheon Road, Columbus, OH 43230
MLS# 225033642Listed by: E-MERGE REAL ESTATE EXCELLENCE - New
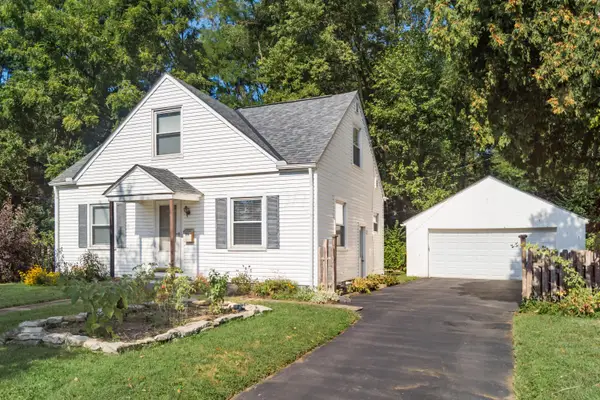 $265,000Active3 beds 2 baths1,368 sq. ft.
$265,000Active3 beds 2 baths1,368 sq. ft.1832 Arborfield Place, Columbus, OH 43219
MLS# 225033636Listed by: COLDWELL BANKER REALTY - New
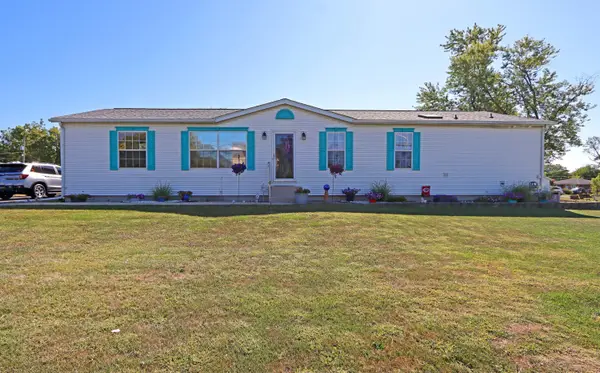 $309,900Active3 beds 2 baths1,782 sq. ft.
$309,900Active3 beds 2 baths1,782 sq. ft.3714 Parsons Avenue, Columbus, OH 43207
MLS# 225033639Listed by: COLDWELL BANKER REALTY - New
 $240,000Active3 beds 2 baths1,008 sq. ft.
$240,000Active3 beds 2 baths1,008 sq. ft.1074 Rumsey Road, Columbus, OH 43207
MLS# 198503Listed by: REALISTAR - New
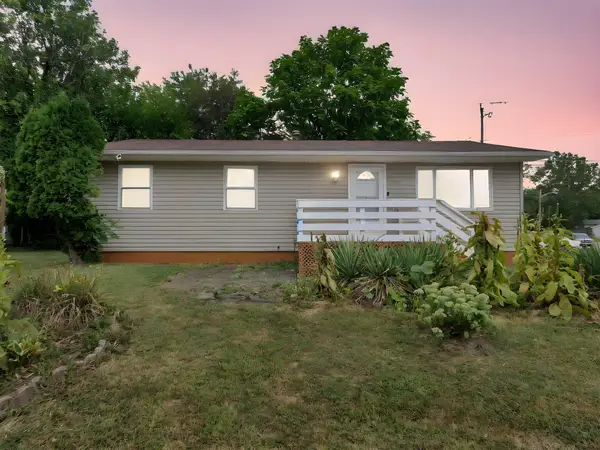 $247,775Active4 beds 2 baths960 sq. ft.
$247,775Active4 beds 2 baths960 sq. ft.2430 Dunkirk Drive, Columbus, OH 43219
MLS# 225033634Listed by: E-MERGE REAL ESTATE - New
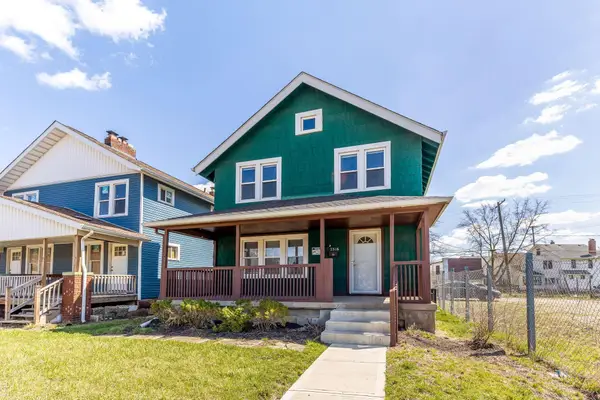 $184,900Active4 beds 2 baths1,600 sq. ft.
$184,900Active4 beds 2 baths1,600 sq. ft.2316 Cleveland Avenue, Columbus, OH 43211
MLS# 225033635Listed by: REAFCO - Open Sun, 1 to 3pmNew
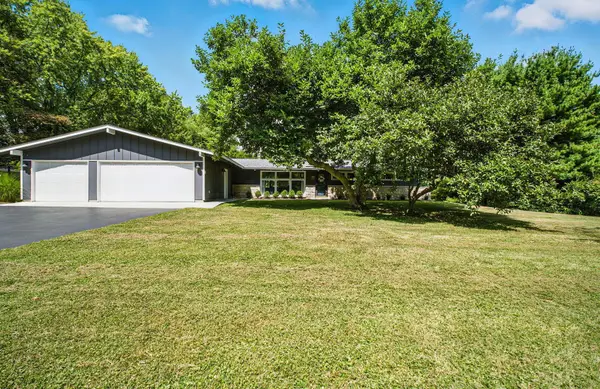 $549,900Active3 beds 2 baths1,800 sq. ft.
$549,900Active3 beds 2 baths1,800 sq. ft.3216 Polley Road, Columbus, OH 43221
MLS# 225033626Listed by: RE/MAX PARTNERS - New
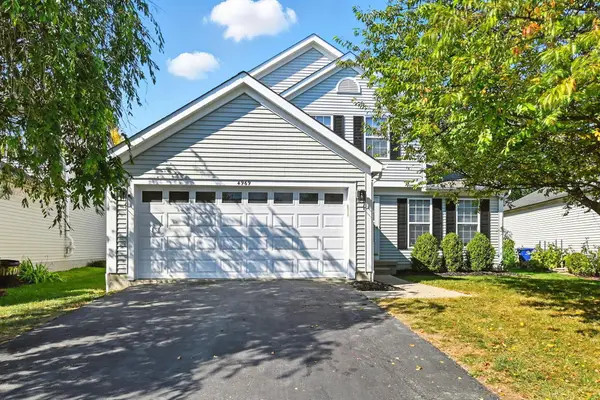 $379,900Active3 beds 3 baths1,490 sq. ft.
$379,900Active3 beds 3 baths1,490 sq. ft.4969 Hilliard Green Drive, Hilliard, OH 43026
MLS# 225033620Listed by: COLDWELL BANKER REALTY
