580 Crestview Road, Columbus, OH 43202
Local realty services provided by:ERA Martin & Associates
580 Crestview Road,Columbus, OH 43202
$469,000
- 3 Beds
- 3 Baths
- 1,531 sq. ft.
- Single family
- Active
Listed by: rebecca m warnement, anna m bell
Office: coldwell banker realty
MLS#:225034382
Source:OH_CBR
Price summary
- Price:$469,000
- Price per sq. ft.:$306.34
About this home
A must see in Clintonville, ENERGY EFFICIENT NEW CONSTRUCTION in an urban setting!!
+ Open-concept first floor flooded with natural light through floor-to-ceiling MARVIN windows
+ Hardwood flooring throughout the main living areas
+ Beautiful kitchen with stainless steel appliances and quartz countertops
+ 2.5 baths -well appointed w/ceramic tile and modern fixtures
+ High-efficiency gas furnace and air conditioning system
+ Energy-efficient tankless water heater
+ LED lighting throughout
+ Two-car garage with automatic door operator
+ 220V outlet in garage for ELECTRIC VEHICLE charging
+ Full basement providing additional storage and potential living/rec room
+ Private fenced yard
+ 1,531 sq/ft
+ 1st floor laundry
+ Double walled and double insulated makes this home extremely quiet inside
+ Perimeter foundation drains connected to sump pump to promote a dry basement
COME CHECK IT OUT FOR YOURSELF. It's stunning!
2 ½ blocks from Yellow Springs Brewery and Taproom, 5 blocks to Studio 35, 4 blocks to Glen Echo Park, 1.1 mile to High St.
Designed by Timothy Hawk, FAIA, CEO of WSA Studio
Contact an agent
Home facts
- Year built:2025
- Listing ID #:225034382
- Added:158 day(s) ago
- Updated:February 10, 2026 at 04:06 PM
Rooms and interior
- Bedrooms:3
- Total bathrooms:3
- Full bathrooms:2
- Half bathrooms:1
- Living area:1,531 sq. ft.
Heating and cooling
- Heating:Forced Air, Heating
Structure and exterior
- Year built:2025
- Building area:1,531 sq. ft.
Finances and disclosures
- Price:$469,000
- Price per sq. ft.:$306.34
- Tax amount:$5,784
New listings near 580 Crestview Road
- New
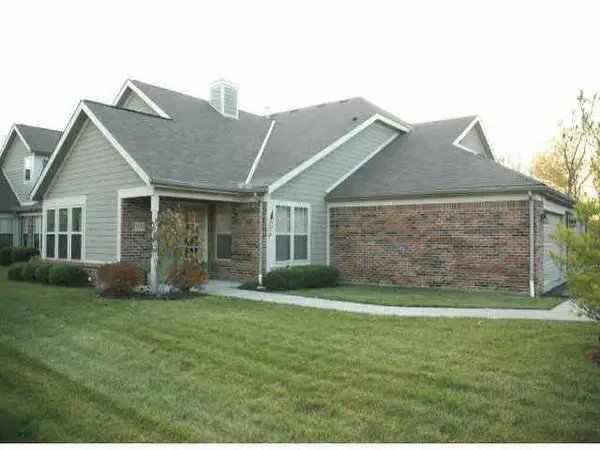 $340,000Active3 beds 3 baths1,696 sq. ft.
$340,000Active3 beds 3 baths1,696 sq. ft.5308 Branscom Boulevard, Westerville, OH 43081
MLS# 226004345Listed by: CENTURY 21 EXCELLENCE REALTY - Coming Soon
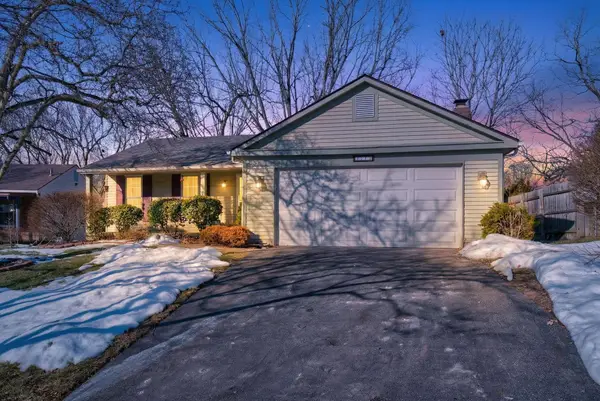 $375,000Coming Soon3 beds 3 baths
$375,000Coming Soon3 beds 3 baths3712 Creek Ridge Court, Columbus, OH 43230
MLS# 226004348Listed by: EXP REALTY, LLC - Coming Soon
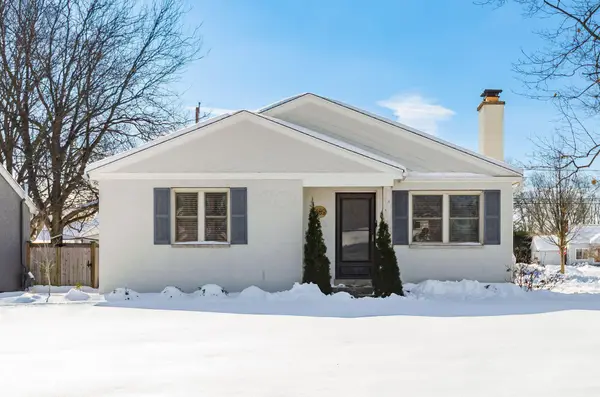 $475,000Coming Soon3 beds 2 baths
$475,000Coming Soon3 beds 2 baths1489 Westminster Drive, Columbus, OH 43221
MLS# 226004337Listed by: COLDWELL BANKER REALTY - Coming Soon
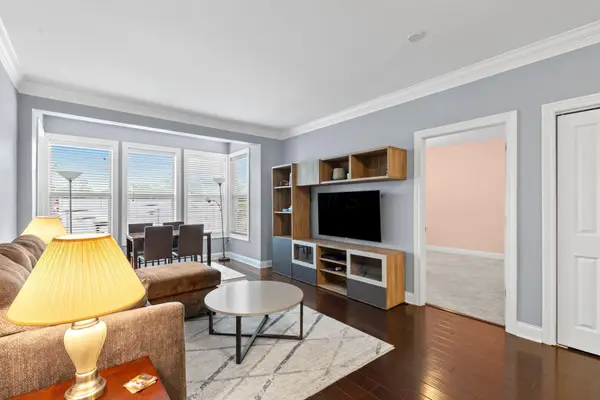 $339,900Coming Soon2 beds 2 baths
$339,900Coming Soon2 beds 2 baths925 Ingleside Avenue, Columbus, OH 43215
MLS# 226004339Listed by: KELLER WILLIAMS GREATER COLS - Coming Soon
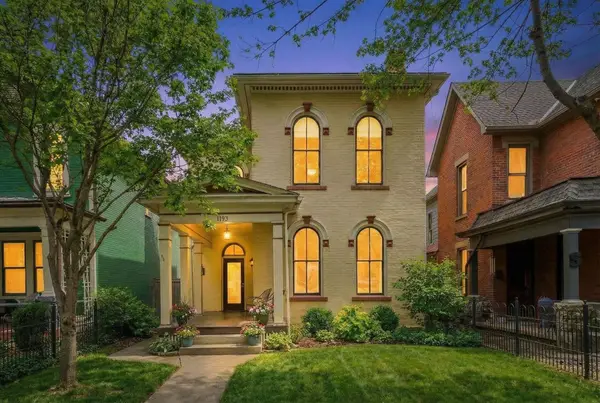 $679,900Coming Soon3 beds 3 baths
$679,900Coming Soon3 beds 3 baths1153 Pennsylvania Avenue, Columbus, OH 43201
MLS# 226004343Listed by: RE/MAX REVEALTY - Coming Soon
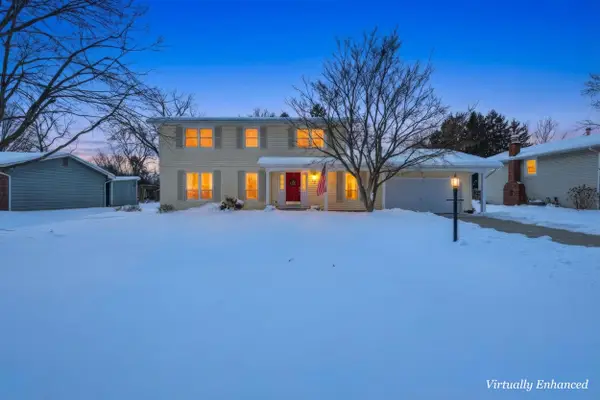 $549,900Coming Soon4 beds 3 baths
$549,900Coming Soon4 beds 3 baths6623 Millbrae Road, Columbus, OH 43235
MLS# 226004328Listed by: RED 1 REALTY - New
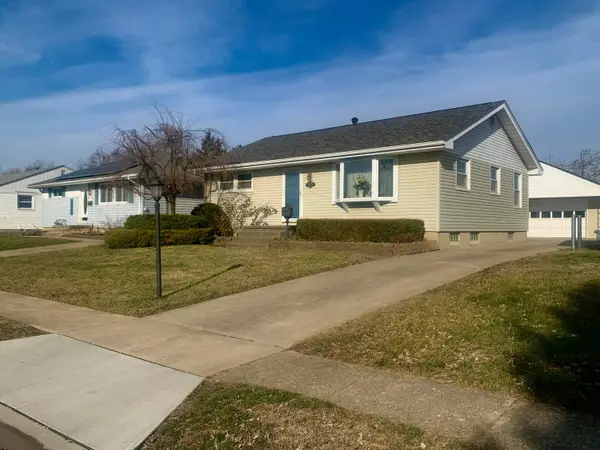 $234,000Active2 beds 2 baths1,650 sq. ft.
$234,000Active2 beds 2 baths1,650 sq. ft.4174 Wright Park, Columbus, OH 43213
MLS# 226004323Listed by: HOWARD HANNA REAL ESTATE SVCS - New
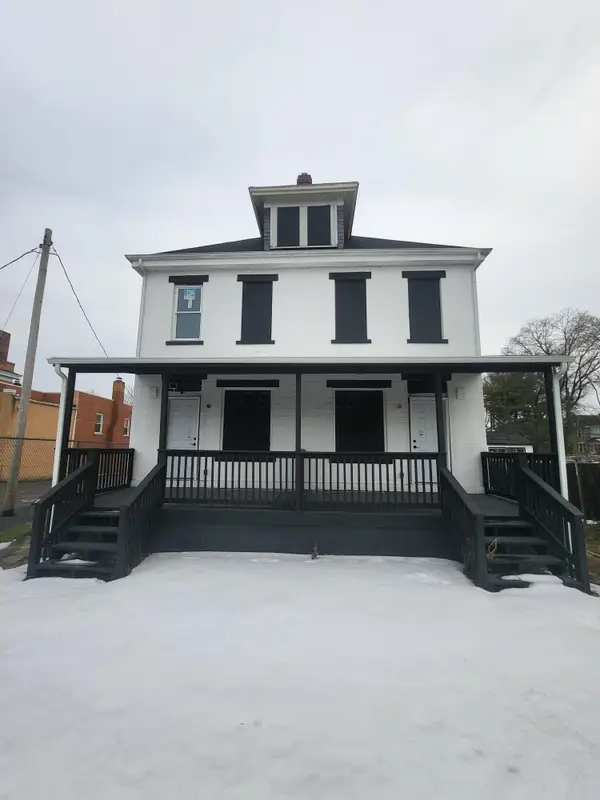 $269,900Active-- beds -- baths
$269,900Active-- beds -- baths1707 E Main Street, Columbus, OH 43205
MLS# 226004321Listed by: KEY REALTY - New
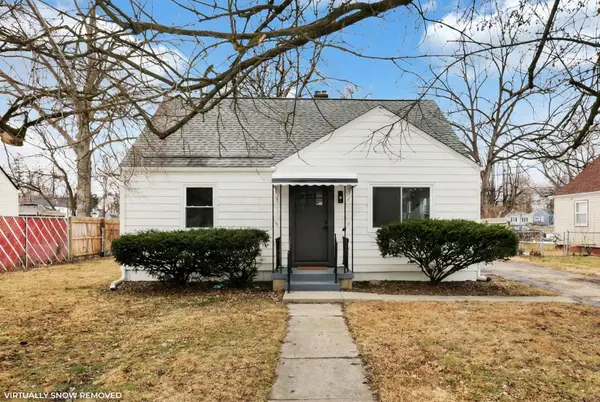 $299,000Active3 beds 2 baths1,069 sq. ft.
$299,000Active3 beds 2 baths1,069 sq. ft.157 N Kellner Road, Columbus, OH 43209
MLS# 226004316Listed by: RE/MAX ONE - New
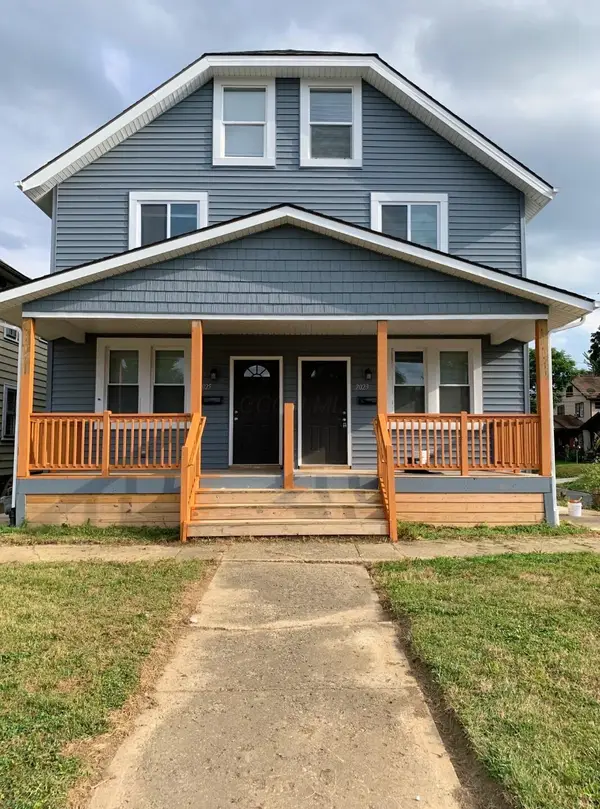 $499,900Active-- beds -- baths
$499,900Active-- beds -- baths2023 Sullivant Avenue, Columbus, OH 43223
MLS# 226004312Listed by: E-MERGE REAL ESTATE

