5893 Blendon Place Drive, Columbus, OH 43230
Local realty services provided by:ERA Martin & Associates
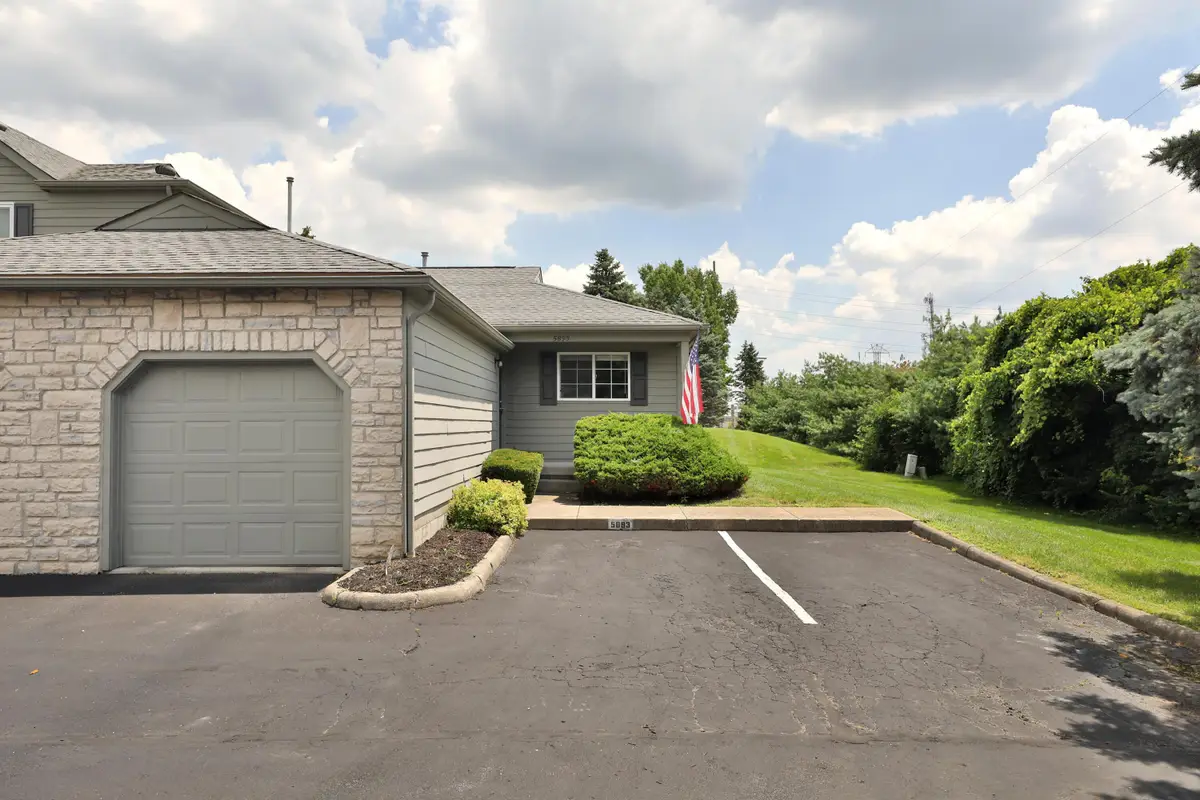
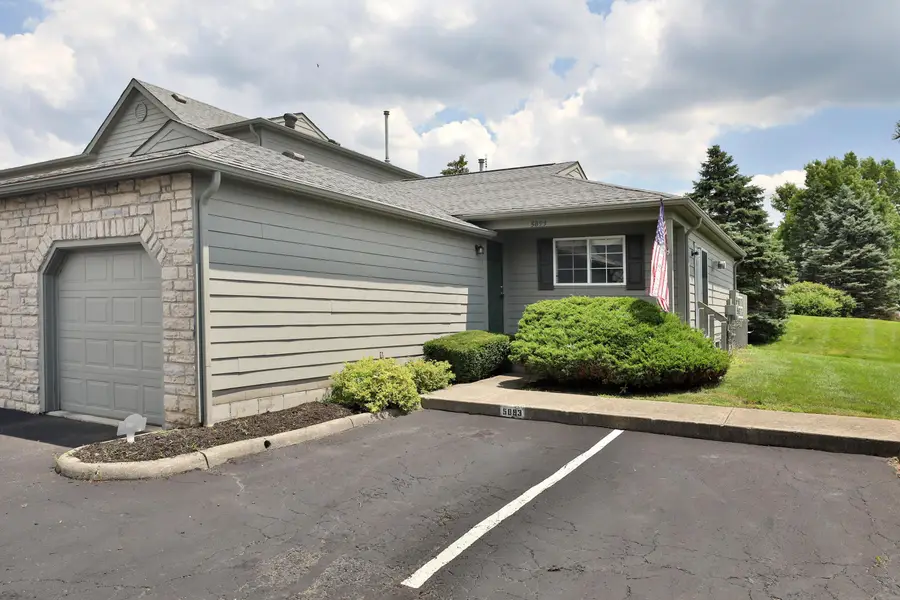

5893 Blendon Place Drive,Columbus, OH 43230
$275,000
- 2 Beds
- 3 Baths
- 1,623 sq. ft.
- Condominium
- Active
Listed by:hayley h mcsweeney
Office:the columbus agents
MLS#:225025963
Source:OH_CBR
Price summary
- Price:$275,000
- Price per sq. ft.:$281.76
About this home
Welcome home to this charming 2-bedroom, 2.5-bath ranch condo—the most sought-after floorplan in Blendon Park!
The open layout is designed for both relaxation and entertaining. The kitchen, dining, and living spaces flowing seamlessly together. New LVP throughout (2021). A large walk-in pantry/laundry room offers ample storage. The main level includes two spacious bedrooms and two full baths, providing easy, single-level living.
Downstairs, the fully finished basement adds nearly 650sqft of flexible living space (not reflected on the auditor's site). Complete with a half bath, the basement is ideal for a second living room, plus a separate area for a bedroom, office, or home gym—whatever suits your lifestyle! Carpet & Water Tank (2021)
Step outside to enjoy your private view, with this end-unit condo tucked away at the end of a quiet street. You're just steps from the community pool, fitness center, and clubhouse, making it easy to enjoy all that Blendon Park has to offer.
All of this in a prime location off Hamilton Road, just minutes from shopping, dining, and major highways.
Don't miss your chance to own this move-in-ready gem—schedule your showing today!
Contact an agent
Home facts
- Year built:1996
- Listing Id #:225025963
- Added:30 day(s) ago
- Updated:July 26, 2025 at 03:02 PM
Rooms and interior
- Bedrooms:2
- Total bathrooms:3
- Full bathrooms:2
- Half bathrooms:1
- Living area:1,623 sq. ft.
Heating and cooling
- Heating:Electric, Heating
Structure and exterior
- Year built:1996
- Building area:1,623 sq. ft.
- Lot area:0.01 Acres
Finances and disclosures
- Price:$275,000
- Price per sq. ft.:$281.76
- Tax amount:$2,909
New listings near 5893 Blendon Place Drive
- Coming SoonOpen Sun, 1 to 3pm
 $199,999Coming Soon3 beds 2 baths
$199,999Coming Soon3 beds 2 baths2557 Olde Hill Court S, Columbus, OH 43221
MLS# 225030728Listed by: COLDWELL BANKER REALTY - New
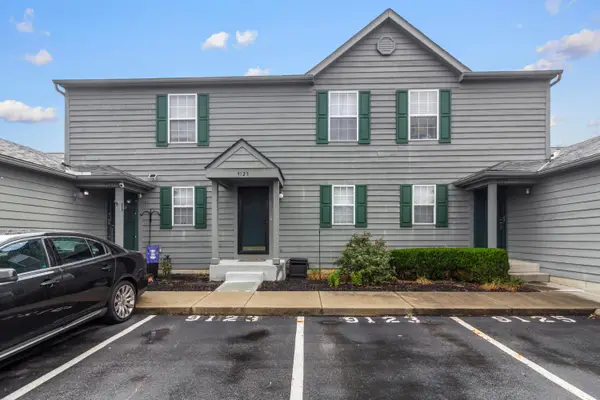 $239,999Active2 beds 2 baths1,163 sq. ft.
$239,999Active2 beds 2 baths1,163 sq. ft.9123 Parkbury Lane, Lewis Center, OH 43035
MLS# 225030732Listed by: SELL FOR ONE PERCENT - New
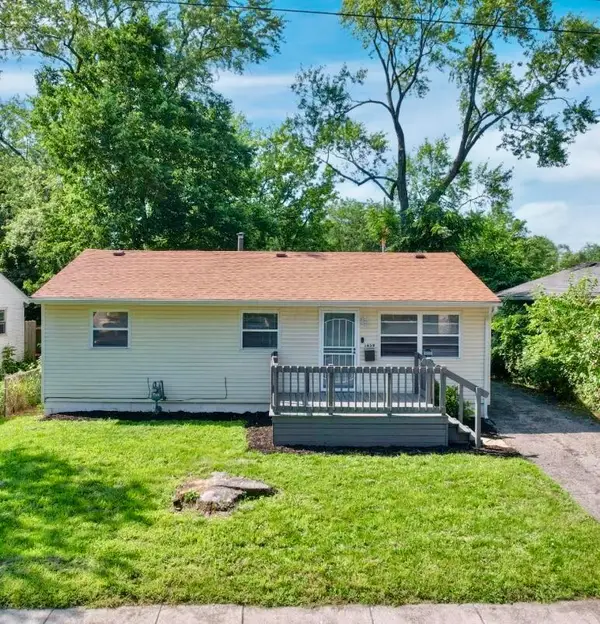 $214,900Active3 beds 2 baths1,408 sq. ft.
$214,900Active3 beds 2 baths1,408 sq. ft.1659 E Blake Avenue, Columbus, OH 43219
MLS# 225030735Listed by: ROCK HOUSE REALTY LLC - New
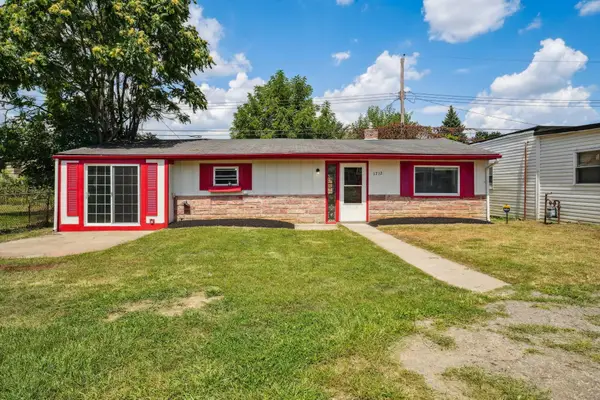 $164,900Active3 beds 1 baths958 sq. ft.
$164,900Active3 beds 1 baths958 sq. ft.1712 Little Avenue, Columbus, OH 43223
MLS# 225030737Listed by: RED 1 REALTY - New
 $203,500Active2 beds 2 baths1,208 sq. ft.
$203,500Active2 beds 2 baths1,208 sq. ft.5186 Canon Ridge Court, Columbus, OH 43230
MLS# 225030741Listed by: COLDWELL BANKER REALTY - New
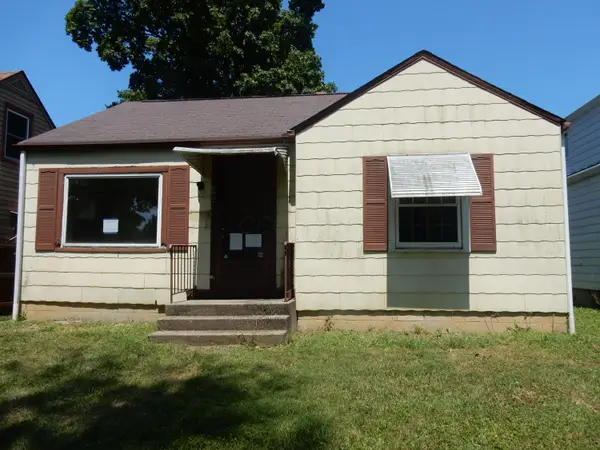 $215,000Active2 beds 1 baths757 sq. ft.
$215,000Active2 beds 1 baths757 sq. ft.420 E Beechwold Boulevard, Columbus, OH 43214
MLS# 225030742Listed by: ROYAL EXECUTIVES REALTY - New
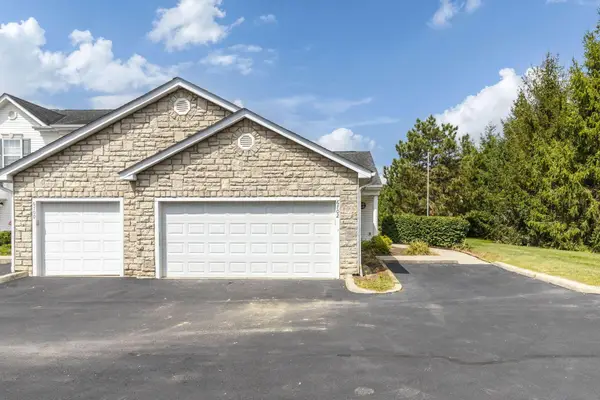 $239,900Active2 beds 2 baths1,264 sq. ft.
$239,900Active2 beds 2 baths1,264 sq. ft.6702 Axtel Drive, Canal Winchester, OH 43110
MLS# 225030704Listed by: BECKETT REALTY GROUP - New
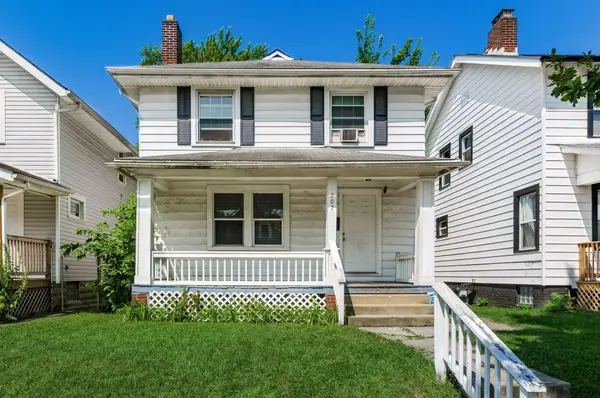 $159,900Active3 beds 1 baths1,248 sq. ft.
$159,900Active3 beds 1 baths1,248 sq. ft.707 Seymour Avenue, Columbus, OH 43205
MLS# 225030705Listed by: LIM REALTY GROUP - Coming Soon
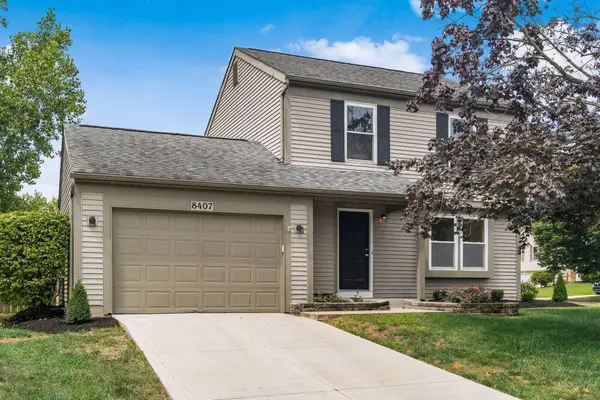 $319,000Coming Soon3 beds 2 baths
$319,000Coming Soon3 beds 2 baths8407 Covered Wagon Court, Powell, OH 43065
MLS# 225030708Listed by: COLDWELL BANKER REALTY - New
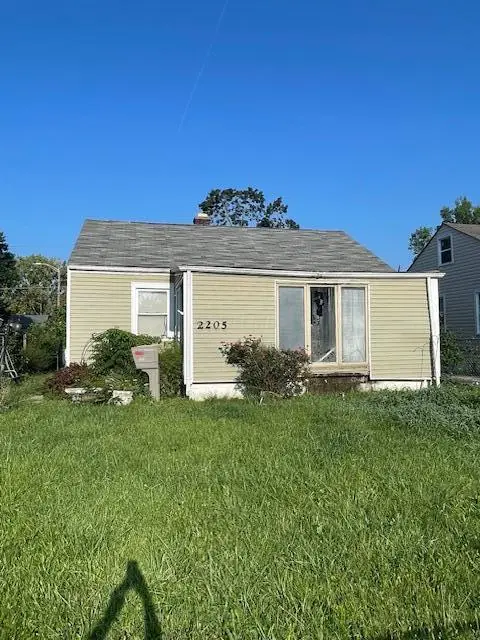 $104,900Active3 beds 1 baths979 sq. ft.
$104,900Active3 beds 1 baths979 sq. ft.2205 Jefferson Avenue, Columbus, OH 43211
MLS# 225030709Listed by: RED 1 REALTY
