5938 Stratton Place, Columbus, OH 43230
Local realty services provided by:ERA Real Solutions Realty
5938 Stratton Place,Columbus, OH 43230
$979,000
- 3 Beds
- 4 Baths
- 3,219 sq. ft.
- Single family
- Active
Listed by: jeff ramm, laura m creech
Office: coldwell banker realty
MLS#:225021431
Source:OH_CBR
Price summary
- Price:$979,000
- Price per sq. ft.:$304.13
About this home
HURRY - There's great value to be found in this brand-new custom-built patio home with expected completion before the end of year! This is the most affordable new home in the community overlooking a pond with fountain and backing up to a wooded preserve! The open floorplan includes a cathedral ceiling in the Great Rm & detailed tray ceilings in the Foyer, Dining area and Owner's Suite. 10' ceilings and 8' doors are throughout the first floor. The Primary Bath has a large, zero entry shower. High end, custom finishes include lots of trim, built-in's, crown molding, custom tile Baths, designer lighting and extended cabinetry! The Kitchen features a large chef's Pantry and Bosch SS appliances. The Owner's Suite offers a very generous walk -in closet space connected to the Laundry. There is a private Den/Office, and a huge partially finished Lower Level including a 3rd Bed Rm with egress window, full Bath, Family Rm, and loads of storage! This home has the most awesome outdoor living space with a covered area and fireplace! Don't miss this very special home and community so close to everything including New Albany, the airport, Easton, and downtown!
Contact an agent
Home facts
- Year built:2025
- Listing ID #:225021431
- Added:160 day(s) ago
- Updated:November 19, 2025 at 05:55 PM
Rooms and interior
- Bedrooms:3
- Total bathrooms:4
- Full bathrooms:3
- Half bathrooms:1
- Living area:3,219 sq. ft.
Heating and cooling
- Heating:Forced Air, Heating
Structure and exterior
- Year built:2025
- Building area:3,219 sq. ft.
- Lot area:0.16 Acres
Finances and disclosures
- Price:$979,000
- Price per sq. ft.:$304.13
- Tax amount:$4,118
New listings near 5938 Stratton Place
- New
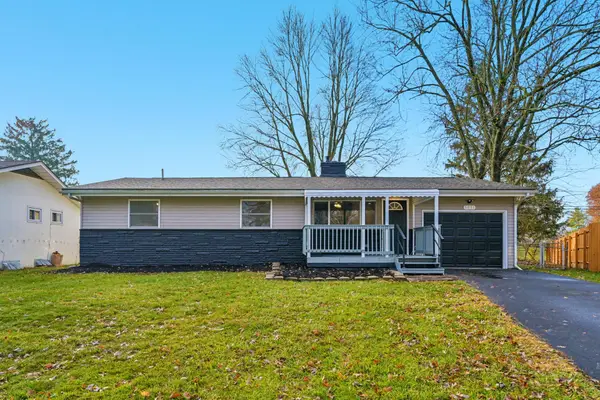 $260,000Active4 beds 2 baths2,300 sq. ft.
$260,000Active4 beds 2 baths2,300 sq. ft.3031 Janwood Drive, Columbus, OH 43227
MLS# 225043635Listed by: HOWARD HANNA REAL ESTATE SVCS - New
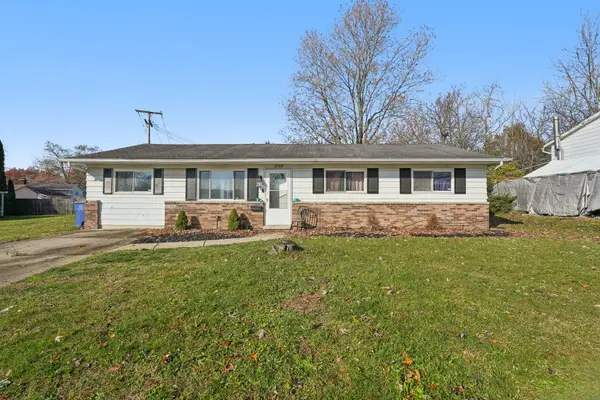 $165,000Active4 beds 1 baths1,504 sq. ft.
$165,000Active4 beds 1 baths1,504 sq. ft.2705 Denmark Road, Columbus, OH 43232
MLS# 225043636Listed by: HOWARD HANNA REAL ESTATE SVCS - New
 $399,900Active3 beds 3 baths2,208 sq. ft.
$399,900Active3 beds 3 baths2,208 sq. ft.5407 Winters Run Road, Dublin, OH 43016
MLS# 225043640Listed by: KELLER WILLIAMS GREATER COLS - New
 $239,999Active2 beds 2 baths1,508 sq. ft.
$239,999Active2 beds 2 baths1,508 sq. ft.738 Parkbluff Way, Lewis Center, OH 43035
MLS# 225043628Listed by: COLDWELL BANKER REALTY - New
 $152,900Active2 beds 2 baths1,222 sq. ft.
$152,900Active2 beds 2 baths1,222 sq. ft.3070 Highcliff Court, Columbus, OH 43231
MLS# 225043629Listed by: HOME CENTRAL REALTY - New
 $75,000Active3 beds 2 baths1,248 sq. ft.
$75,000Active3 beds 2 baths1,248 sq. ft.4344 Brett Lane, Columbus, OH 43207
MLS# 225043630Listed by: HOWARD HANNA REAL ESTATE SVCS - New
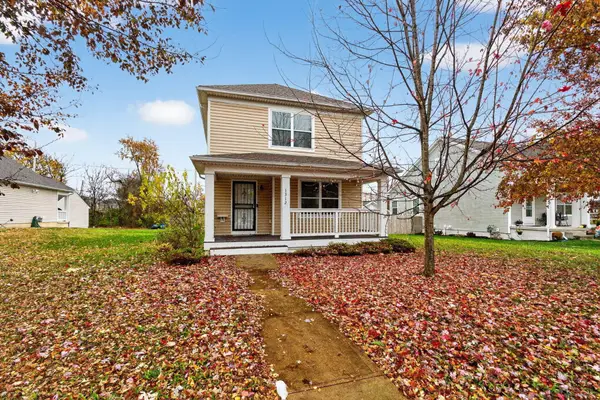 $275,000Active3 beds 2 baths1,436 sq. ft.
$275,000Active3 beds 2 baths1,436 sq. ft.1312 Lee Avenue, Columbus, OH 43219
MLS# 225043634Listed by: EXP REALTY, LLC - New
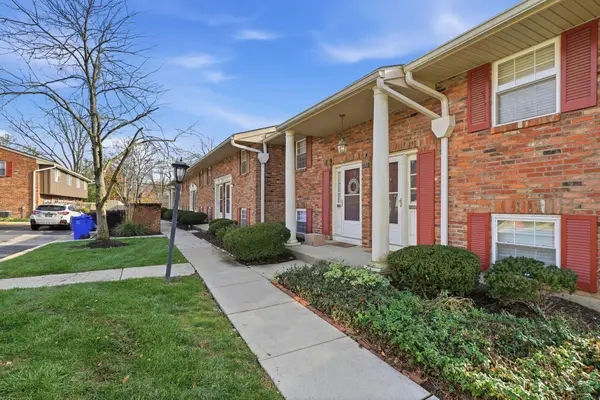 $260,000Active2 beds 2 baths960 sq. ft.
$260,000Active2 beds 2 baths960 sq. ft.1359 Bluff Avenue, Columbus, OH 43212
MLS# 225043618Listed by: BECKETT REALTY GROUP - New
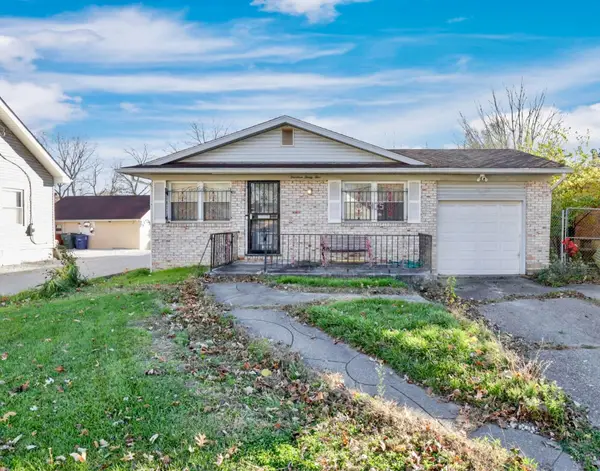 $170,000Active4 beds 2 baths1,712 sq. ft.
$170,000Active4 beds 2 baths1,712 sq. ft.1435 E Deshler Avenue, Columbus, OH 43206
MLS# 225043619Listed by: CARLETON REALTY, LLC - Open Sat, 10am to 12pmNew
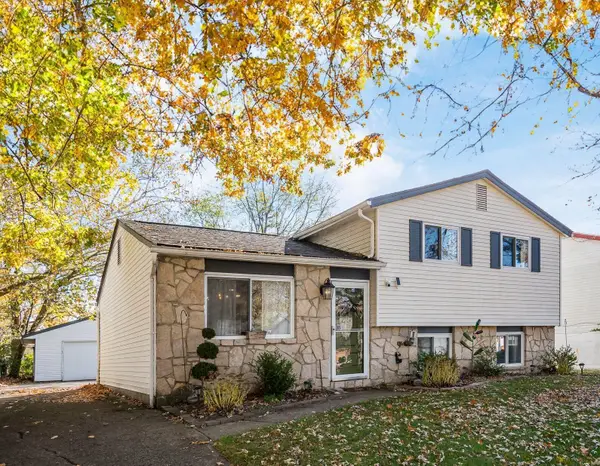 $299,000Active3 beds 2 baths1,405 sq. ft.
$299,000Active3 beds 2 baths1,405 sq. ft.3544 Halpern Street, Columbus, OH 43230
MLS# 225043621Listed by: RE/MAX CONNECTION
