598 Lathrop Street, Columbus, OH 43206
Local realty services provided by:ERA Martin & Associates
598 Lathrop Street,Columbus, OH 43206
$809,900
- 2 Beds
- 3 Baths
- 2,156 sq. ft.
- Condominium
- Active
Listed by: courtney j eaglin, dena j clouse
Office: re/max consultant group
MLS#:225038622
Source:OH_CBR
Price summary
- Price:$809,900
- Price per sq. ft.:$375.65
About this home
OPEN SATURDAY 1/24 12-2pm! Move right into this breathtaking end unit condo in rarely available, The Townhaus. Financially sound, small community comprised of 10 units designed by Jonathan Barnes. TAX ABATEMENT through 12/31/33. You will love the functionality of this floorplan. Stunning entryway invites you into large Living & Dining rooms w/hardwood flooring, 10ft ceilings, walls of windows and an open feel. Chef's Kitchen featuring quartz counters, custom cabinetry, KitchenAid appliances, subway tile backsplash, custom lighting, open shelving & large island for cooking/seating. Cozy second floor offers loft/landing perfect for home office and filled with natural light, hardwood flooring & 9 ft ceilings. Luxurious vaulted Primary Suite features oversized walk-in closet & ensuite bath w/double vanities, walk in shower w/custom tile and top of the line finishes. Vaulted Guest Bedroom w/luxury ensuite bath & access to a fantastic 2nd story private Balcony/patio space perfect for entertaining or morning coffee. Second floor laundry with washer/Dryer units in place. Freshly painted interior, nest thermostat & custom blinds. The best part-an attached 2 car garage! Steps to Nationwide hospital, German Village shops, restaurants, coffee, Schiller Park, Downtown, Columbus Commons, Highway & more! Unbeatable location! HOA fee covers insurance, lawn care, exterior building main., gas, water, trash and snow removal.
Contact an agent
Home facts
- Year built:2018
- Listing ID #:225038622
- Added:124 day(s) ago
- Updated:February 10, 2026 at 04:06 PM
Rooms and interior
- Bedrooms:2
- Total bathrooms:3
- Full bathrooms:2
- Half bathrooms:1
- Living area:2,156 sq. ft.
Heating and cooling
- Heating:Electric, Forced Air, Heating
Structure and exterior
- Year built:2018
- Building area:2,156 sq. ft.
- Lot area:0.03 Acres
Finances and disclosures
- Price:$809,900
- Price per sq. ft.:$375.65
- Tax amount:$1,885
New listings near 598 Lathrop Street
- New
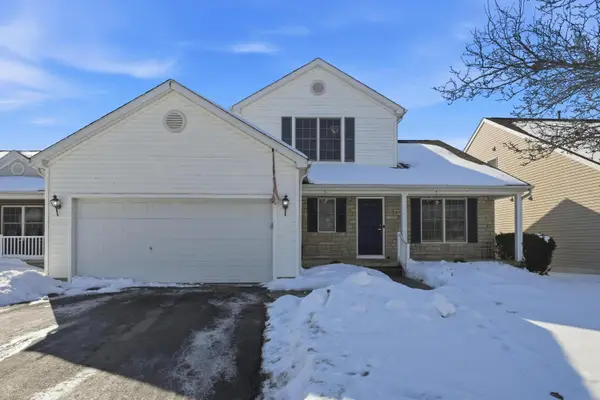 $375,000Active3 beds 3 baths3,077 sq. ft.
$375,000Active3 beds 3 baths3,077 sq. ft.5879 Katara Drive, Galloway, OH 43119
MLS# 226003956Listed by: MOVE REAL ESTATE - New
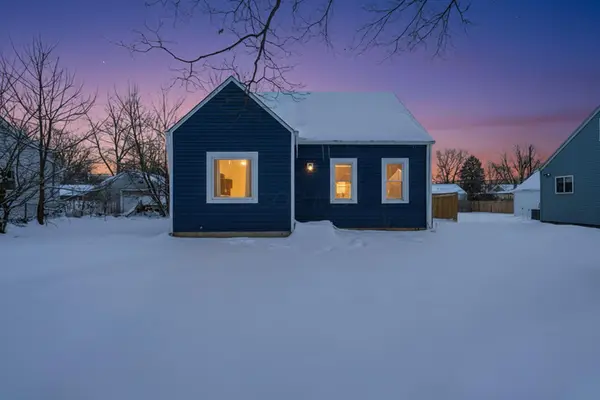 $250,000Active3 beds 2 baths1,658 sq. ft.
$250,000Active3 beds 2 baths1,658 sq. ft.1816 Brentnell Avenue, Columbus, OH 43219
MLS# 226003944Listed by: THE AGENCY CLEVELAND NORTHCOAST - Coming Soon
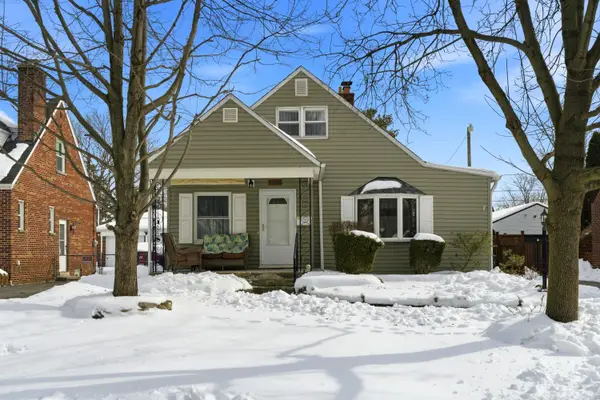 $199,900Coming Soon3 beds 1 baths
$199,900Coming Soon3 beds 1 baths3034 Kenlawn Street, Columbus, OH 43224
MLS# 226003947Listed by: PARSONS REAL ESTATE GROUP - New
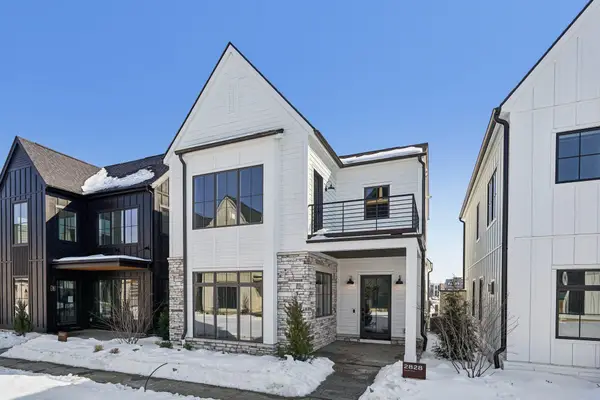 $925,000Active3 beds 3 baths2,161 sq. ft.
$925,000Active3 beds 3 baths2,161 sq. ft.2828 Kobuk Drive, Columbus, OH 43228
MLS# 226003935Listed by: THRIVE REALTY, LTD. - Coming Soon
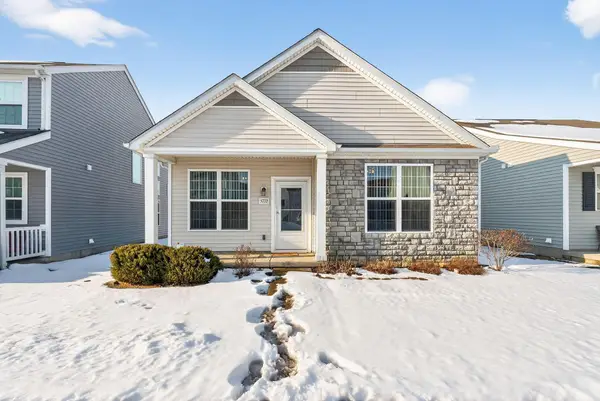 $355,000Coming Soon3 beds 2 baths
$355,000Coming Soon3 beds 2 baths5772 Passage Creek Drive, Dublin, OH 43016
MLS# 226003936Listed by: EXP REALTY, LLC - New
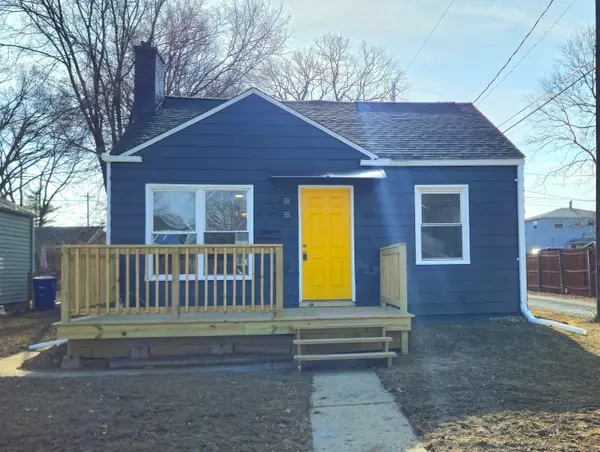 $214,900Active4 beds 2 baths1,650 sq. ft.
$214,900Active4 beds 2 baths1,650 sq. ft.1625 E Whittier Street, Columbus, OH 43206
MLS# 226003940Listed by: RED 1 REALTY - New
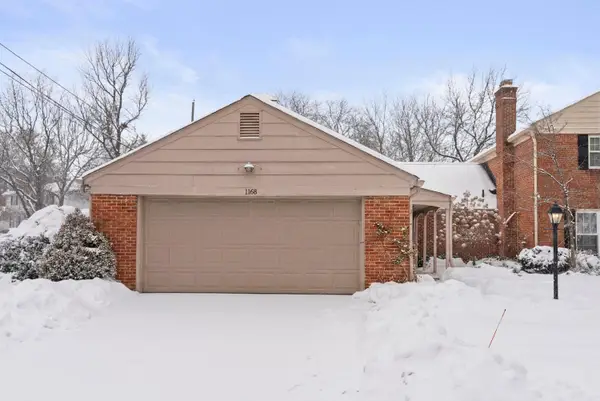 $389,900Active2 beds 3 baths1,718 sq. ft.
$389,900Active2 beds 3 baths1,718 sq. ft.1168 Airendel Lane, Columbus, OH 43220
MLS# 226003925Listed by: STREET SOTHEBY'S INTERNATIONAL - New
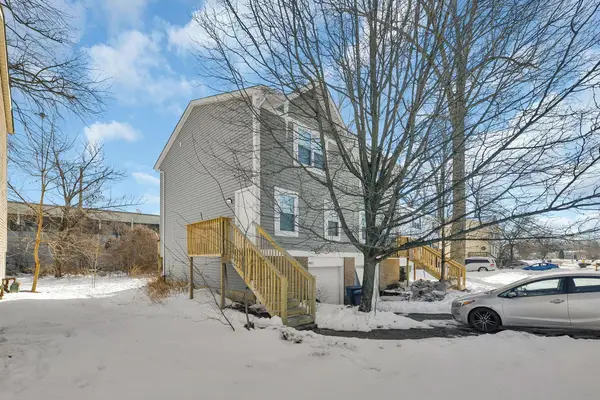 $349,900Active-- beds -- baths
$349,900Active-- beds -- baths4920-4922 Magnolia Blossom Boulevard, Columbus, OH 43230
MLS# 226003926Listed by: THE COLUMBUS AGENTS - Coming SoonOpen Sat, 12 to 2pm
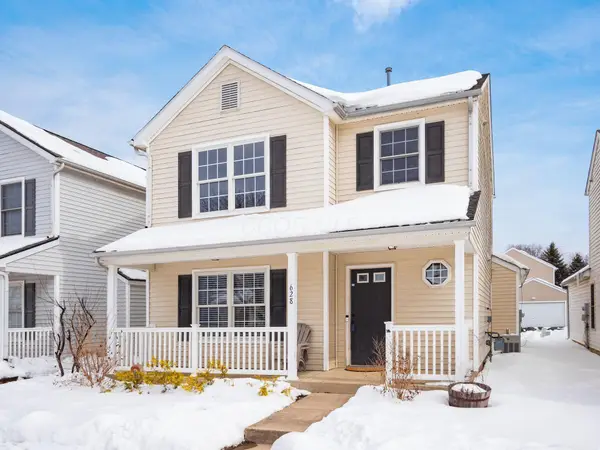 $279,900Coming Soon3 beds 3 baths
$279,900Coming Soon3 beds 3 baths628 Penn Street, Galloway, OH 43119
MLS# 226003927Listed by: HART REAL ESTATE AGENCY LLC - New
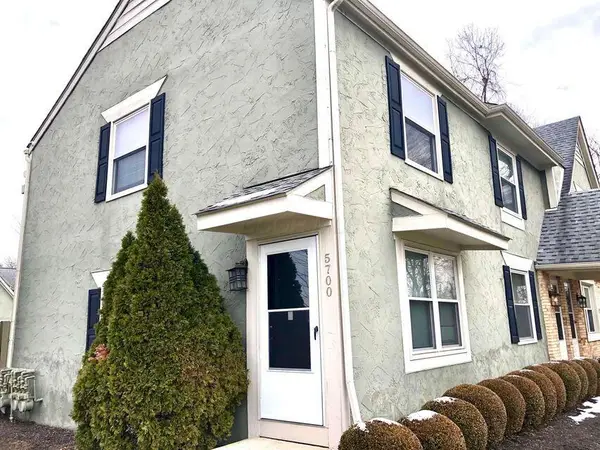 $159,900Active2 beds 2 baths1,196 sq. ft.
$159,900Active2 beds 2 baths1,196 sq. ft.5700 Crossing Court, Columbus, OH 43231
MLS# 226003931Listed by: GOLDEN GATE REAL ESTATE

