751 N 6th Street, Columbus, OH 43215
Local realty services provided by:ERA Martin & Associates
751 N 6th Street,Columbus, OH 43215
$489,900
- 2 Beds
- 2 Baths
- 1,346 sq. ft.
- Condominium
- Active
Listed by: andrew j mechenbier
Office: berkshire hathaway hs pro rlty
MLS#:225026029
Source:OH_CBR
Price summary
- Price:$489,900
- Price per sq. ft.:$380.65
About this home
Discover the pinnacle of luxury in this stunning Top Floor End Unit condo, ideally situated near Downtown Columbus in historic Italian Village. The open concept layout showcases a spacious great room with oversized windows pouring in natural light. The modern chef caliber kitchen features lots of cabinetry and counter space including an oversized island. The serene primary suite offers a generous walk-in closet and elegant en suite bathroom with double vanity. The second bedroom includes a large closet and full bath. Convenience is key with an in-unit laundry room plus additional storage space, secured building access, and large one car attached garage. Step out onto your private balcony offering a great view of the city skyline. You'll enjoy resort style amenities including three pools, a modern fitness center, clubhouse, beautifully manicured green spaces and numerous paths within Jeffrey Park. Arrange your private tour today and embrace the best of modern urban sophistication, historic charm and upscale city living at its best!
Contact an agent
Home facts
- Year built:2019
- Listing ID #:225026029
- Added:212 day(s) ago
- Updated:October 16, 2025 at 03:17 PM
Rooms and interior
- Bedrooms:2
- Total bathrooms:2
- Full bathrooms:2
- Living area:1,346 sq. ft.
Heating and cooling
- Heating:Electric, Forced Air, Heating
Structure and exterior
- Year built:2019
- Building area:1,346 sq. ft.
- Lot area:0.44 Acres
Finances and disclosures
- Price:$489,900
- Price per sq. ft.:$380.65
- Tax amount:$4,450
New listings near 751 N 6th Street
- New
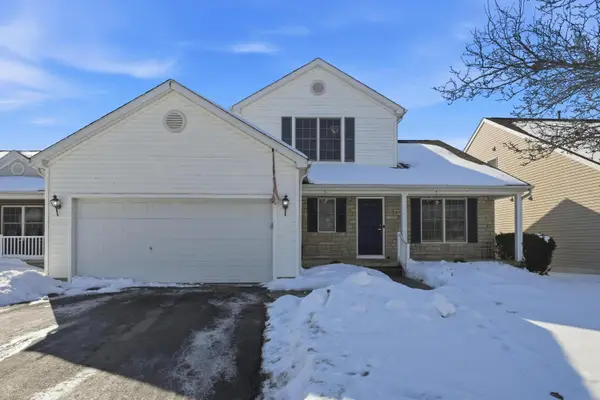 $375,000Active3 beds 3 baths3,077 sq. ft.
$375,000Active3 beds 3 baths3,077 sq. ft.5879 Katara Drive, Galloway, OH 43119
MLS# 226003956Listed by: MOVE REAL ESTATE - New
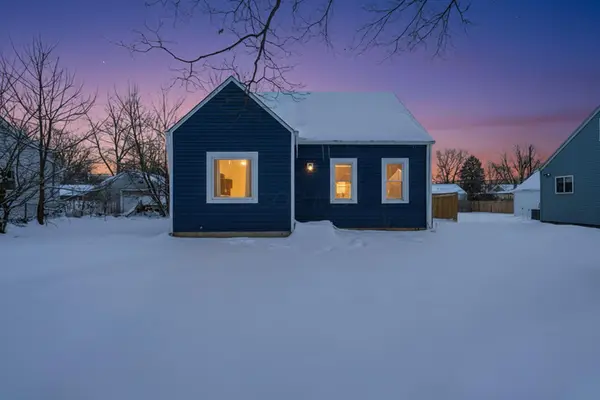 $250,000Active3 beds 2 baths1,658 sq. ft.
$250,000Active3 beds 2 baths1,658 sq. ft.1816 Brentnell Avenue, Columbus, OH 43219
MLS# 226003944Listed by: THE AGENCY CLEVELAND NORTHCOAST - Coming Soon
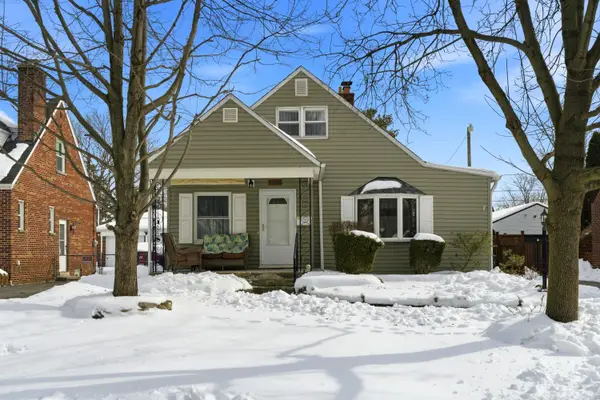 $199,900Coming Soon3 beds 1 baths
$199,900Coming Soon3 beds 1 baths3034 Kenlawn Street, Columbus, OH 43224
MLS# 226003947Listed by: PARSONS REAL ESTATE GROUP - New
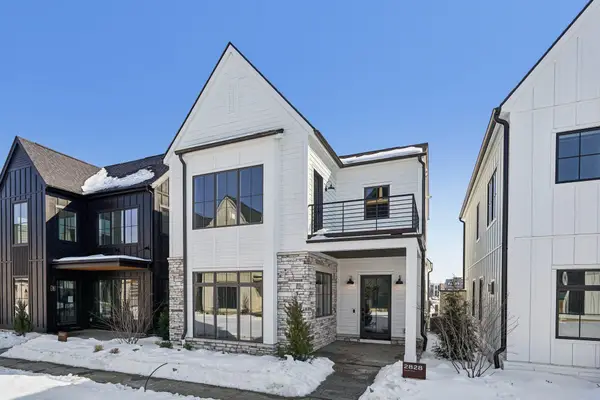 $925,000Active3 beds 3 baths2,161 sq. ft.
$925,000Active3 beds 3 baths2,161 sq. ft.2828 Kobuk Drive, Columbus, OH 43228
MLS# 226003935Listed by: THRIVE REALTY, LTD. - Coming Soon
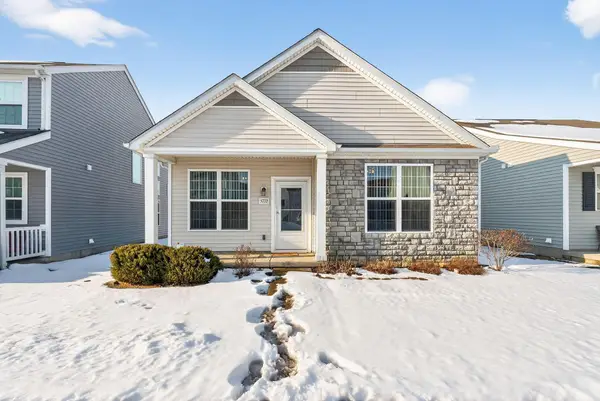 $355,000Coming Soon3 beds 2 baths
$355,000Coming Soon3 beds 2 baths5772 Passage Creek Drive, Dublin, OH 43016
MLS# 226003936Listed by: EXP REALTY, LLC - New
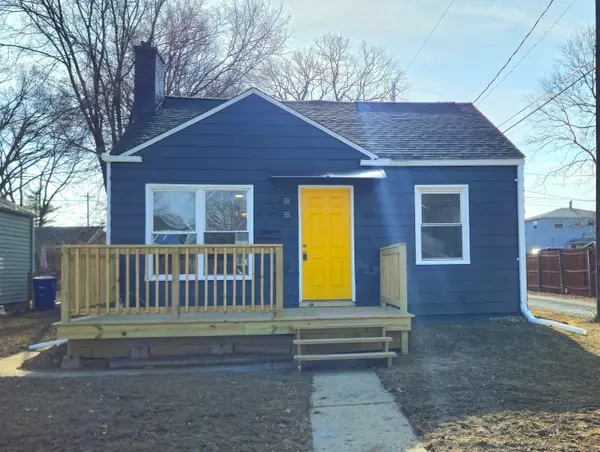 $214,900Active4 beds 2 baths1,650 sq. ft.
$214,900Active4 beds 2 baths1,650 sq. ft.1625 E Whittier Street, Columbus, OH 43206
MLS# 226003940Listed by: RED 1 REALTY - New
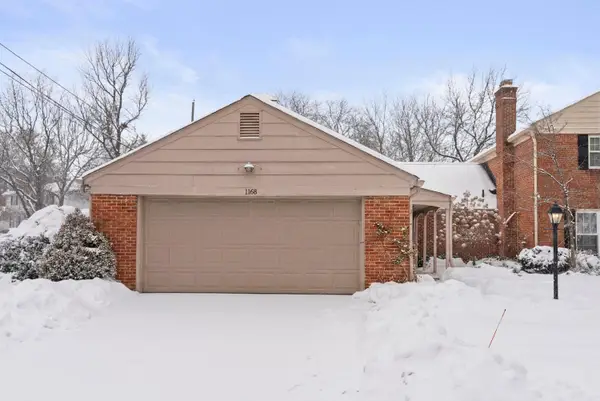 $389,900Active2 beds 3 baths1,718 sq. ft.
$389,900Active2 beds 3 baths1,718 sq. ft.1168 Airendel Lane, Columbus, OH 43220
MLS# 226003925Listed by: STREET SOTHEBY'S INTERNATIONAL - New
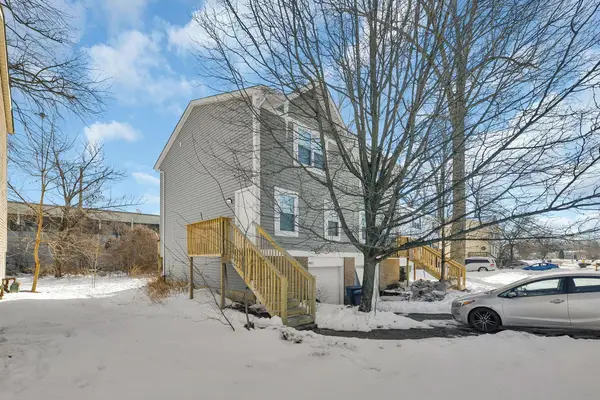 $349,900Active-- beds -- baths
$349,900Active-- beds -- baths4920-4922 Magnolia Blossom Boulevard, Columbus, OH 43230
MLS# 226003926Listed by: THE COLUMBUS AGENTS - Coming SoonOpen Sat, 12 to 2pm
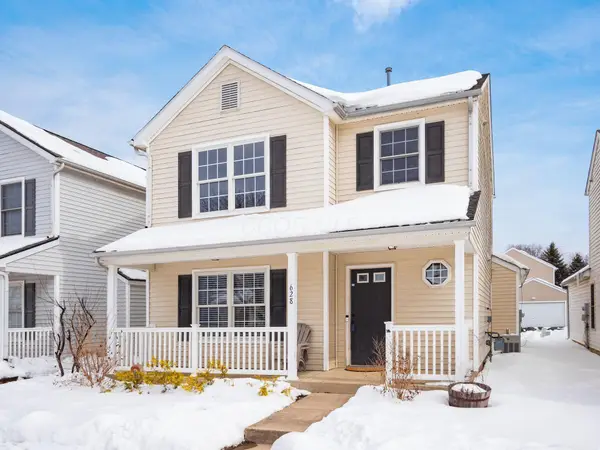 $279,900Coming Soon3 beds 3 baths
$279,900Coming Soon3 beds 3 baths628 Penn Street, Galloway, OH 43119
MLS# 226003927Listed by: HART REAL ESTATE AGENCY LLC - New
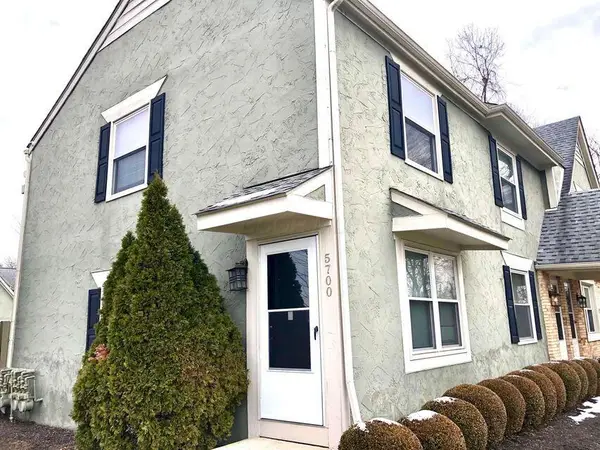 $159,900Active2 beds 2 baths1,196 sq. ft.
$159,900Active2 beds 2 baths1,196 sq. ft.5700 Crossing Court, Columbus, OH 43231
MLS# 226003931Listed by: GOLDEN GATE REAL ESTATE

