78 E Chestnut Street, Columbus, OH 43215
Local realty services provided by:ERA Real Solutions Realty
78 E Chestnut Street,Columbus, OH 43215
$299,900
- 2 Beds
- 2 Baths
- 1,241 sq. ft.
- Condominium
- Active
Listed by: troy d fabish
Office: keller williams consultants
MLS#:225038190
Source:OH_CBR
Price summary
- Price:$299,900
- Price per sq. ft.:$241.66
About this home
PRICE IMPROVEMENT TO $299,900!
Experience modern urban living in this stunning Downtown Columbus loft at The Cityview. This spacious 2-bedroom, 2-bath home features a beautifully renovated kitchen with quartz countertops, stylish backsplash, and premium stainless steel appliances (2020 upgrade). The open-concept design offers an airy living space with high-end finishes, luxury bathrooms, and access to an expansive private outdoor patio—perfect for entertaining or relaxing.
Residents of The Cityview enjoy unmatched amenities, including complimentary laundry with 4 washers and dryers on every floor, attached covered parking, a fully equipped fitness center, secured storage with private lockers, and a fabulous skydeck boasting panoramic views of the Columbus skyline.
This is city living at its finest—modern style, premium amenities, and breathtaking views all in the heart of downtown. Condo includes storage locker #19 & Free Laundry!
Contact an agent
Home facts
- Year built:1910
- Listing ID #:225038190
- Added:305 day(s) ago
- Updated:January 03, 2026 at 11:39 PM
Rooms and interior
- Bedrooms:2
- Total bathrooms:2
- Full bathrooms:2
- Living area:1,241 sq. ft.
Heating and cooling
- Heating:Forced Air, Heating
Structure and exterior
- Year built:1910
- Building area:1,241 sq. ft.
- Lot area:0.04 Acres
Finances and disclosures
- Price:$299,900
- Price per sq. ft.:$241.66
- Tax amount:$4,511
New listings near 78 E Chestnut Street
- Coming Soon
 $799,000Coming Soon4 beds 3 baths
$799,000Coming Soon4 beds 3 baths4500 Dublin Road, Columbus, OH 43221
MLS# 226000175Listed by: NEXTHOME EXPERIENCE - New
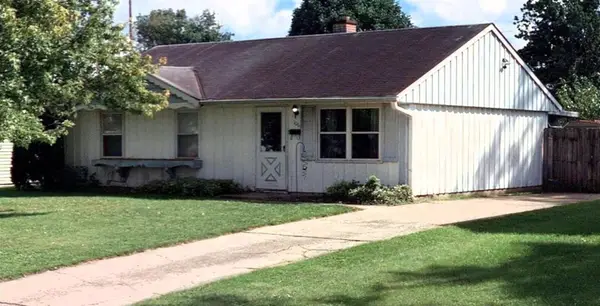 $209,900Active3 beds 1 baths999 sq. ft.
$209,900Active3 beds 1 baths999 sq. ft.1067 Gilcrest Avenue, Columbus, OH 43207
MLS# 226000173Listed by: C. R. O'NEIL & CO. - Coming Soon
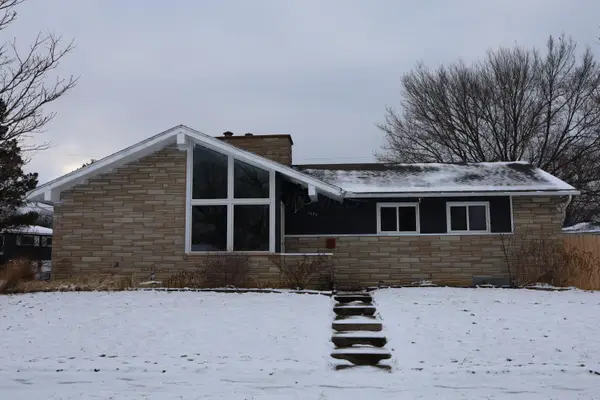 $299,000Coming Soon3 beds 2 baths
$299,000Coming Soon3 beds 2 baths5577 Cherrywood Road, Columbus, OH 43229
MLS# 226000172Listed by: RED 1 REALTY - Coming Soon
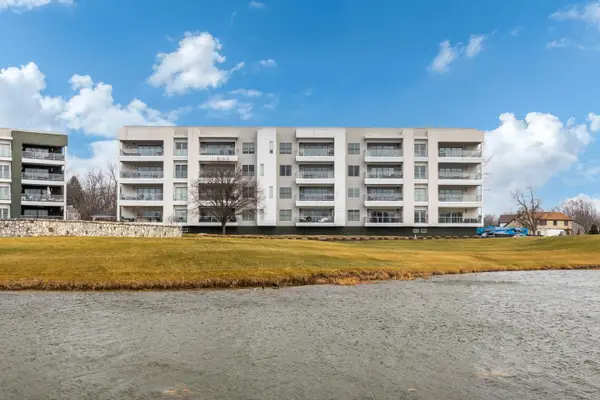 $454,000Coming Soon2 beds 2 baths
$454,000Coming Soon2 beds 2 baths5285 Highpointe Lakes Drive, Westerville, OH 43081
MLS# 226000161Listed by: STREET SOTHEBY'S INTERNATIONAL - New
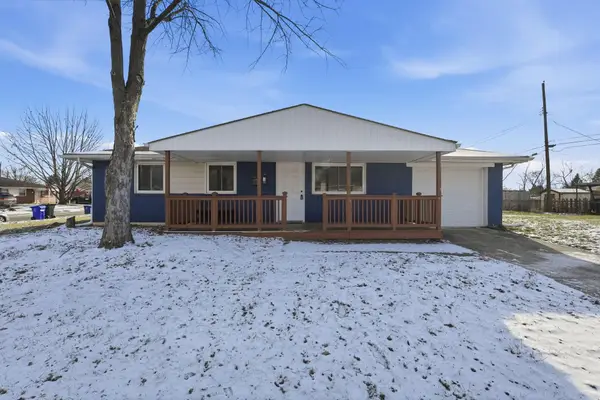 $209,900Active4 beds 1 baths1,363 sq. ft.
$209,900Active4 beds 1 baths1,363 sq. ft.577 Barcher Road, Columbus, OH 43207
MLS# 226000164Listed by: RED 1 REALTY - Coming Soon
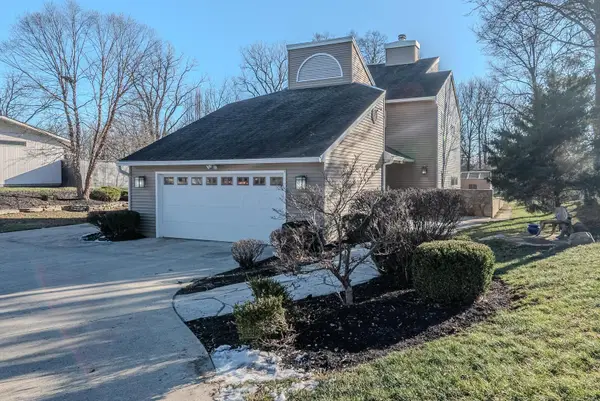 $660,000Coming Soon4 beds 3 baths
$660,000Coming Soon4 beds 3 baths745 Highland Drive, Columbus, OH 43214
MLS# 226000165Listed by: HOWARD HANNA REAL ESTATE SVCS - New
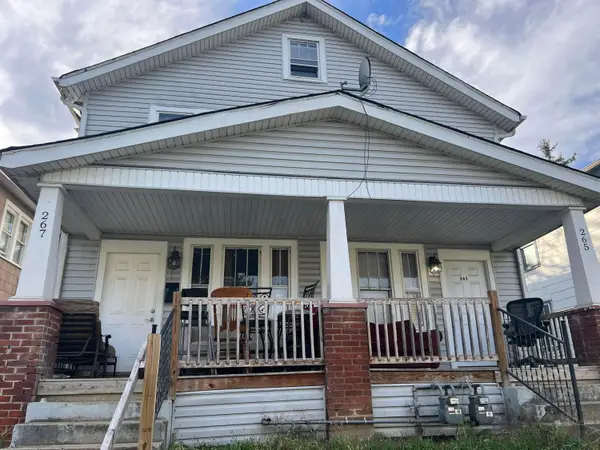 $499,000Active-- beds -- baths
$499,000Active-- beds -- baths265-267 Belvidere Avenue, Columbus, OH 43223
MLS# 226000155Listed by: BEST CORPORATE REAL ESTATE - New
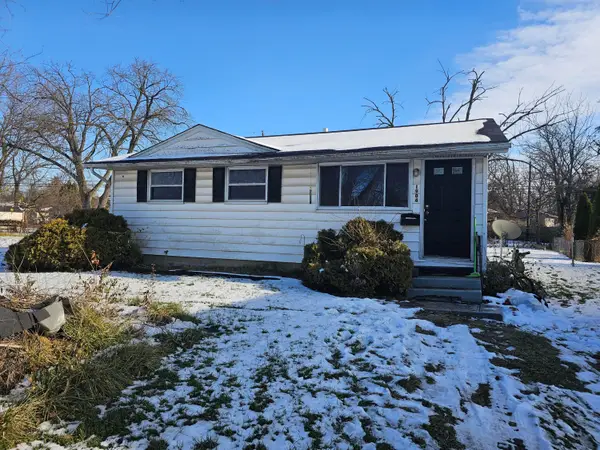 $185,000Active3 beds 1 baths896 sq. ft.
$185,000Active3 beds 1 baths896 sq. ft.1904 Zettler Road, Columbus, OH 43227
MLS# 226000148Listed by: RE/MAX CONNECTION - New
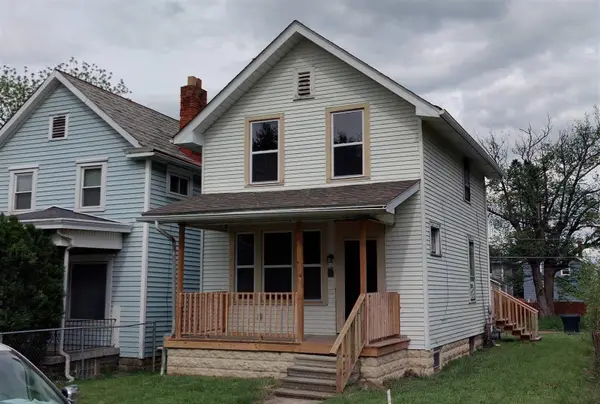 $187,000Active2 beds 1 baths960 sq. ft.
$187,000Active2 beds 1 baths960 sq. ft.974 Miller Avenue, Columbus, OH 43206
MLS# 226000150Listed by: BEST CORPORATE REAL ESTATE - New
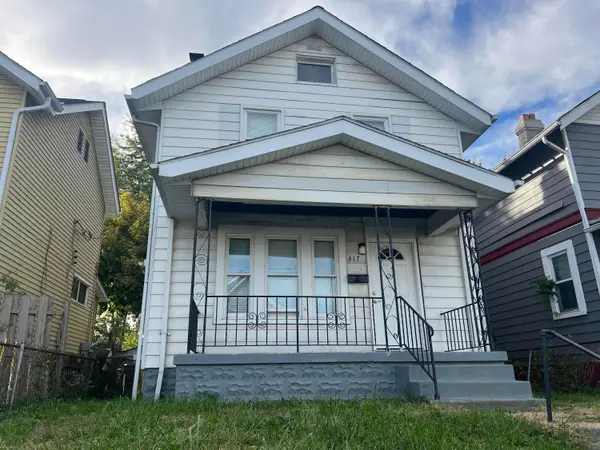 $199,000Active3 beds 1 baths1,148 sq. ft.
$199,000Active3 beds 1 baths1,148 sq. ft.317 S Warren Avenue, Columbus, OH 43204
MLS# 226000153Listed by: BEST CORPORATE REAL ESTATE
