78 E Chestnut Street, Columbus, OH 43215
Local realty services provided by:ERA Martin & Associates
78 E Chestnut Street,Columbus, OH 43215
$270,000
- 2 Beds
- 2 Baths
- 1,010 sq. ft.
- Condominium
- Active
Listed by: tracy t keffer
Office: keller williams greater cols
MLS#:225035738
Source:OH_CBR
Price summary
- Price:$270,000
- Price per sq. ft.:$267.33
About this home
Let's start living the city life on your terms at City View at Third! This unit is located on the 5th floor, offering an amazing city view, and is conveniently situated right by the parking, elevator, and laundry room. You can also walk up to the rooftop on the 6th floor to watch your next July 4th fireworks! Step into beautiful hardwood floors that run throughout the unit. Both bedrooms are spacious and offer plenty of closet space. Take a look at the upgraded bathrooms — absolutely stunning! You'll love the kitchen, featuring stainless steel appliances, a stylish backsplash, and granite countertops. The exposed brick wall adds a unique focal point to the space. Head out to the patio, sit back, relax, and enjoy being home at City View. Located in an amazing area — just minutes from the Arena District, Short North, and downtown — you'll have easy access to tons of restaurants, bars, shops, concerts, and sports events. Yet, Chestnut Street remains quiet and perfect for walking your dogs morning and evening. Plus, you're just a minute away from hopping on the freeway! Check out the Info Sheet for a full list of building amenities!
Contact an agent
Home facts
- Year built:1910
- Listing ID #:225035738
- Added:157 day(s) ago
- Updated:February 24, 2026 at 07:41 PM
Rooms and interior
- Bedrooms:2
- Total bathrooms:2
- Full bathrooms:2
- Living area:1,010 sq. ft.
Heating and cooling
- Heating:Electric, Heating
Structure and exterior
- Year built:1910
- Building area:1,010 sq. ft.
- Lot area:0.03 Acres
Finances and disclosures
- Price:$270,000
- Price per sq. ft.:$267.33
- Tax amount:$3,475
New listings near 78 E Chestnut Street
- Coming SoonOpen Sat, 12 to 2pm
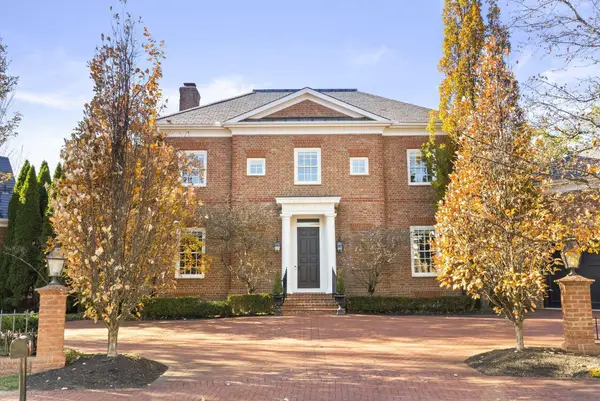 $1,499,000Coming Soon4 beds 5 baths
$1,499,000Coming Soon4 beds 5 baths6940 Clivdon Mews, New Albany, OH 43054
MLS# 226005182Listed by: ENGEL & VOLKERS REAL ESTATE ADVISORS - New
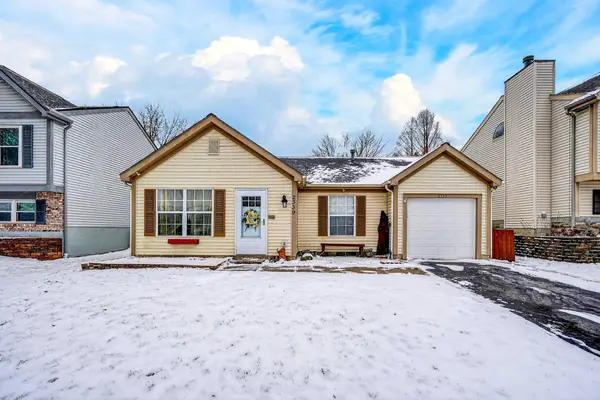 $279,900Active3 beds 1 baths1,135 sq. ft.
$279,900Active3 beds 1 baths1,135 sq. ft.2339 Breeze Hill Drive, Grove City, OH 43123
MLS# 226005187Listed by: COLDWELL BANKER REALTY - Coming Soon
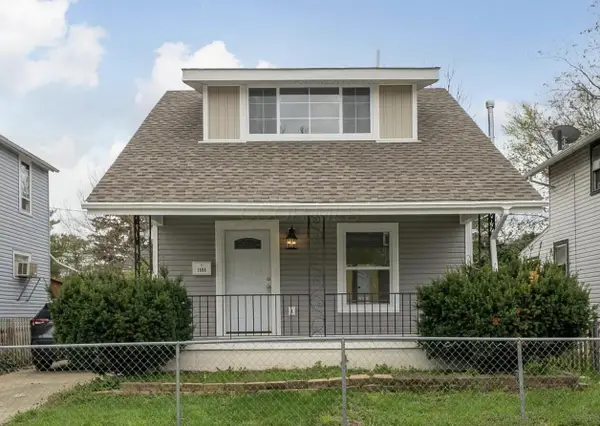 $239,000Coming Soon3 beds 4 baths
$239,000Coming Soon3 beds 4 baths1555 Myrtle Avenue, Columbus, OH 43211
MLS# 226005188Listed by: TAYLOR MADE REALTY - Coming Soon
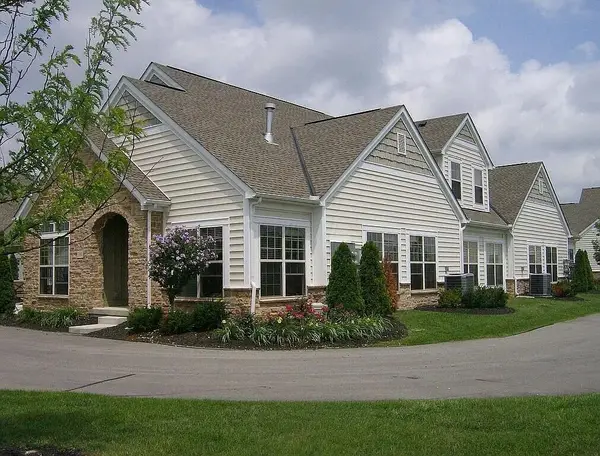 $429,900Coming Soon3 beds 3 baths
$429,900Coming Soon3 beds 3 baths5593 Haydens Reserve Way, Hilliard, OH 43026
MLS# 226005190Listed by: RICH RUSSO REALTY & CO. - Coming Soon
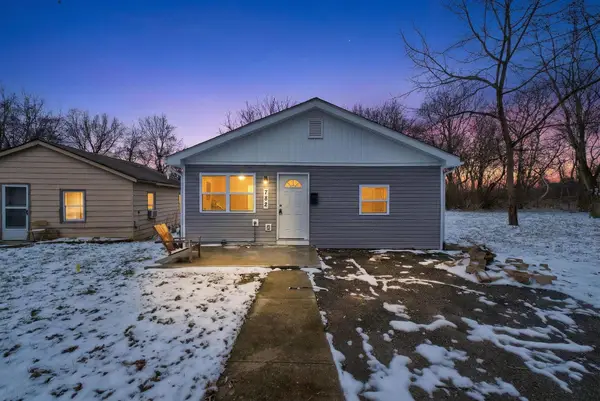 $169,900Coming Soon3 beds 1 baths
$169,900Coming Soon3 beds 1 baths782 Stambaugh Avenue, Columbus, OH 43207
MLS# 226005193Listed by: CRT, REALTORS - New
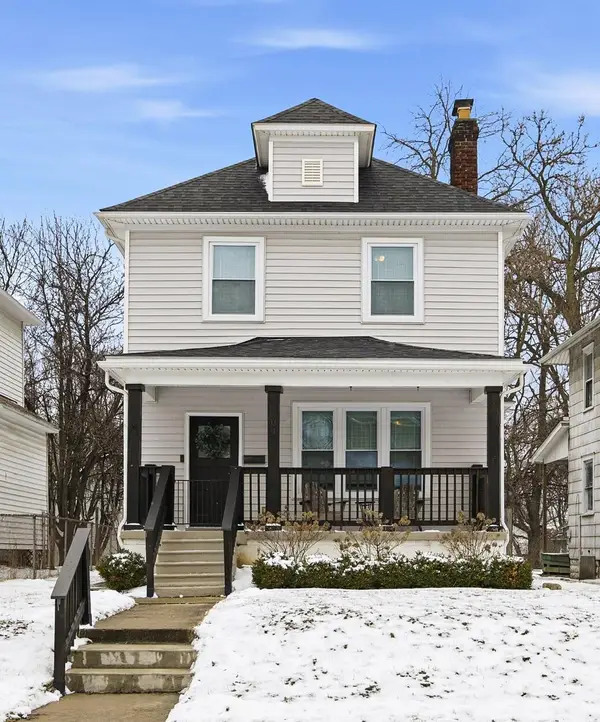 $240,000Active3 beds 2 baths1,348 sq. ft.
$240,000Active3 beds 2 baths1,348 sq. ft.604 Berkeley Road, Columbus, OH 43205
MLS# 226005170Listed by: KW CLASSIC PROPERTIES REALTY - New
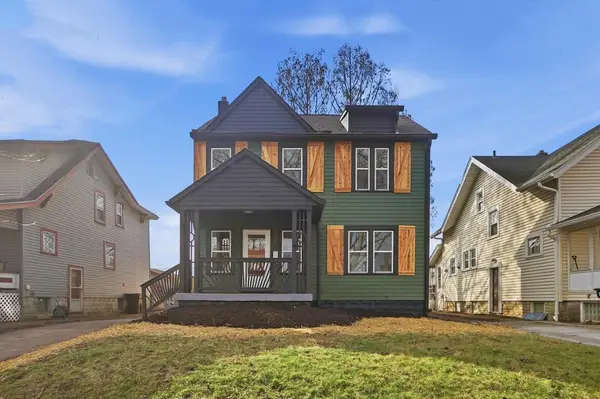 $265,000Active3 beds 2 baths1,352 sq. ft.
$265,000Active3 beds 2 baths1,352 sq. ft.107 Haldy Avenue, Columbus, OH 43204
MLS# 226005162Listed by: CRT, REALTORS - New
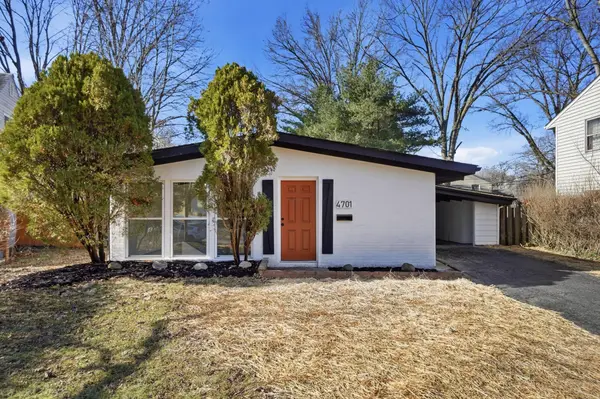 $243,000Active4 beds 2 baths1,320 sq. ft.
$243,000Active4 beds 2 baths1,320 sq. ft.4701 Janis Drive, Columbus, OH 43227
MLS# 226005164Listed by: CRT, REALTORS - Coming SoonOpen Sat, 12 to 2pm
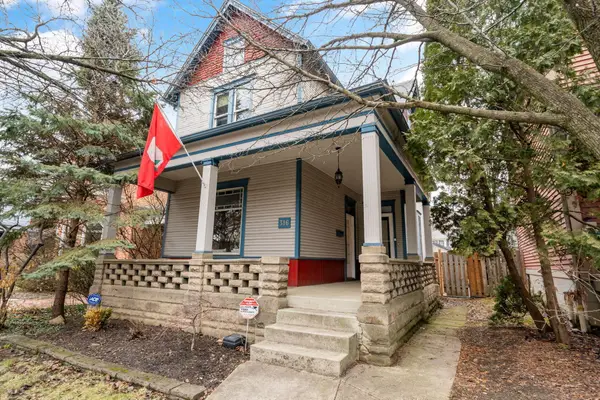 $535,000Coming Soon3 beds 2 baths
$535,000Coming Soon3 beds 2 baths316 W 3rd Avenue, Columbus, OH 43201
MLS# 226005166Listed by: STREET SOTHEBY'S INTERNATIONAL - Coming Soon
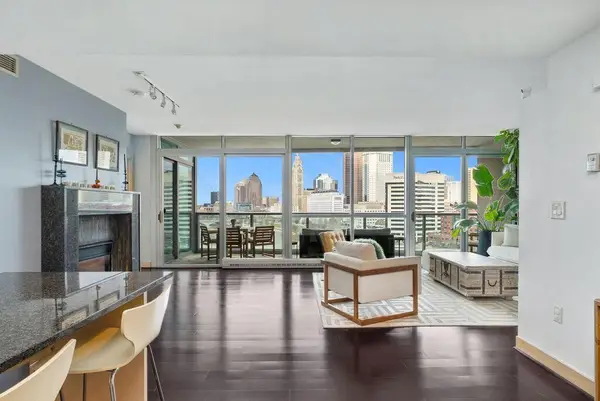 $575,000Coming Soon1 beds 2 baths
$575,000Coming Soon1 beds 2 baths1 Miranova Place, Columbus, OH 43215
MLS# 226005159Listed by: KELLER WILLIAMS CONSULTANTS

