845 N High Street, Columbus, OH 43215
Local realty services provided by:ERA Martin & Associates
Listed by: delena ciamacco
Office: re/max connection
MLS#:225037609
Source:OH_CBR
Price summary
- Price:$1,599,900
- Price per sq. ft.:$759.33
About this home
DOWNTOWN LIVING AT ITS BEST! A WELCOMING AND VIBRANT URBAN LIFESTYLE AWAITS IN THIS ONE-OF-A-KIND CUSTOM PENTHOUSE CONDO—CREATED BY COMBINING TWO UNITS—LOCATED IN THE HEART OF THE SHORT NORTH'S GALLERY, ART, DESIGN & ENTERTAINMENT DISTRICT, WHERE FOOD, FUN, AND FASHION ALL COME TOGETHER. OFFERING 3,100+ SF OF SOPHISTICATED LIVING SPACE, THIS HOME IS DEFINED BY SOARING 10-FOOT CEILINGS AND AN EXTRAORDINARY 80-FOOT-LONG BALCONY (~600 SF) WITH BREATHTAKING PANORAMIC ROOFTOP VIEWS TO THE NORTH, EAST, AND WEST. AT THE HEART OF THE HOME IS A TRUE CHEF'S KITCHEN WITH DUAL APPLIANCES, OVERSIZED ISLAND, MULTIPLE PREP AND SEATING AREAS, AND A SEE-THROUGH FIREPLACE THAT FLOWS INTO THE LIVING AND DINING SPACES—PERFECT FOR BOTH INTIMATE EVENINGS AND LARGE-SCALE ENTERTAINING. THE OPEN FLOOR PLAN ALSO FEATURES A GREAT ROOM, ELEGANT DINING ROOM, MEDIA ROOM (POSSIBLE 3RD BEDROOM/GUEST SUITE WITH FULL BATH), AND SO MUCH MORE. THE PRIMARY SUITE IS A PRIVATE RETREAT, OFFERING BALCONY ACCESS, FIREPLACE, WALK-IN CLOSET, AND A SPA-INSPIRED ESCAPE THAT INCLUDES A STEAM ROOM, JETTED TUB WITH FIREPLACE, AND A LUXURIOUS SHOWER WITH 10 BODY SPRAYERS AND DUAL RAIN HEADS. ADDITIONAL HIGHLIGHTS INCLUDE FOUR FIREPLACES, THREE DEDICATED AND SECURED PARKING SPACES, AND EVERY UPGRADE IMAGINABLE. STEP OUTSIDE YOUR DOOR AND IMMERSE YOURSELF IN THE CULTURAL HEARTBEAT OF COLUMBUS, WITH ART GALLERIES, BOUTIQUES, FINE DINING, AND ABUNDANT LIVE ENTERTAINMENT JUST STEPS FROM YOUR FRONT DOOR.
Contact an agent
Home facts
- Year built:2006
- Listing ID #:225037609
- Added:132 day(s) ago
- Updated:February 10, 2026 at 04:06 PM
Rooms and interior
- Bedrooms:3
- Total bathrooms:4
- Full bathrooms:3
- Half bathrooms:1
- Living area:3,103 sq. ft.
Heating and cooling
- Heating:Electric, Forced Air, Heating
Structure and exterior
- Year built:2006
- Building area:3,103 sq. ft.
- Lot area:0.47 Acres
Finances and disclosures
- Price:$1,599,900
- Price per sq. ft.:$759.33
- Tax amount:$13,443
New listings near 845 N High Street
- New
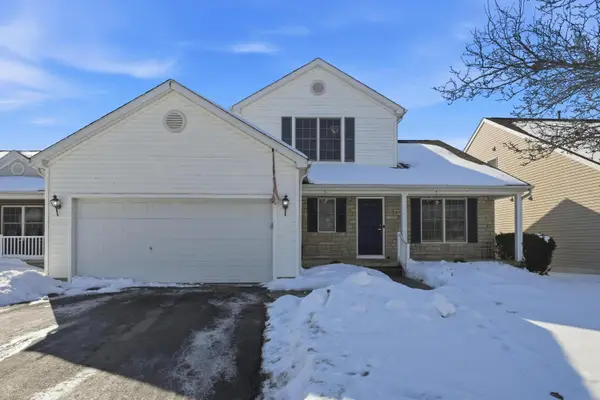 $375,000Active3 beds 3 baths3,077 sq. ft.
$375,000Active3 beds 3 baths3,077 sq. ft.5879 Katara Drive, Galloway, OH 43119
MLS# 226003956Listed by: MOVE REAL ESTATE - New
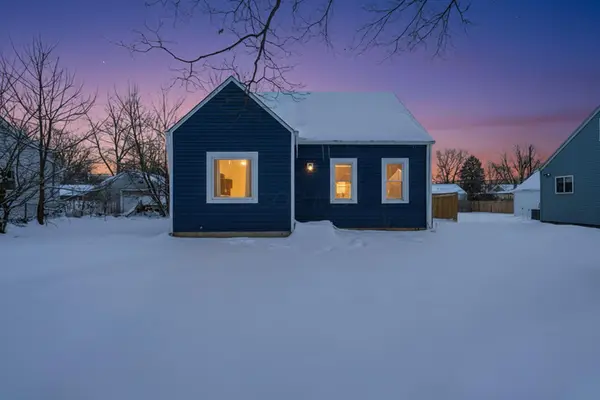 $250,000Active3 beds 2 baths1,658 sq. ft.
$250,000Active3 beds 2 baths1,658 sq. ft.1816 Brentnell Avenue, Columbus, OH 43219
MLS# 226003944Listed by: THE AGENCY CLEVELAND NORTHCOAST - Coming Soon
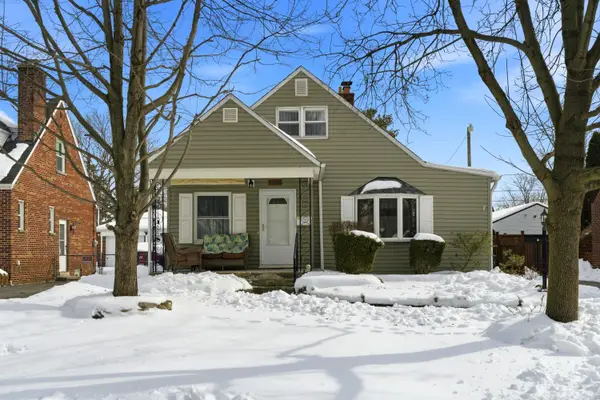 $199,900Coming Soon3 beds 1 baths
$199,900Coming Soon3 beds 1 baths3034 Kenlawn Street, Columbus, OH 43224
MLS# 226003947Listed by: PARSONS REAL ESTATE GROUP - New
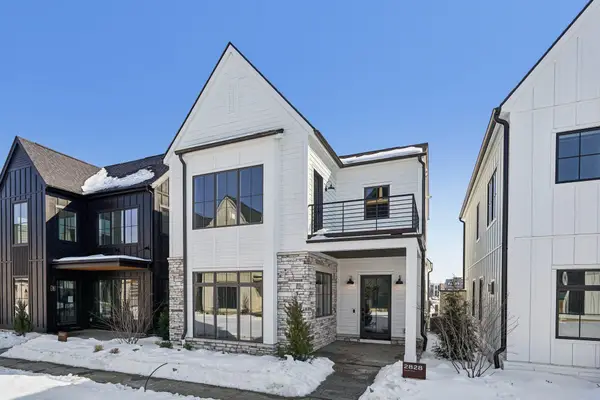 $925,000Active3 beds 3 baths2,161 sq. ft.
$925,000Active3 beds 3 baths2,161 sq. ft.2828 Kobuk Drive, Columbus, OH 43228
MLS# 226003935Listed by: THRIVE REALTY, LTD. - Coming Soon
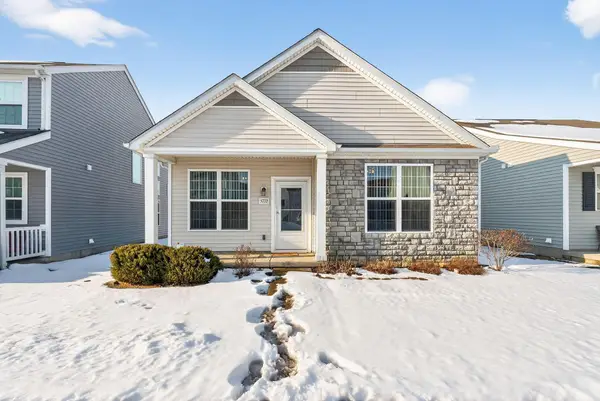 $355,000Coming Soon3 beds 2 baths
$355,000Coming Soon3 beds 2 baths5772 Passage Creek Drive, Dublin, OH 43016
MLS# 226003936Listed by: EXP REALTY, LLC - New
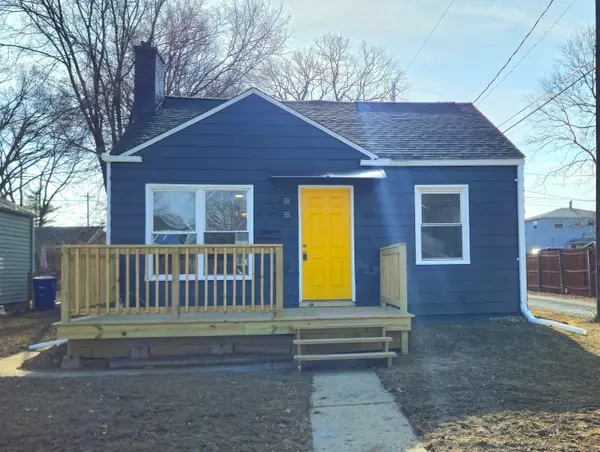 $214,900Active4 beds 2 baths1,650 sq. ft.
$214,900Active4 beds 2 baths1,650 sq. ft.1625 E Whittier Street, Columbus, OH 43206
MLS# 226003940Listed by: RED 1 REALTY - New
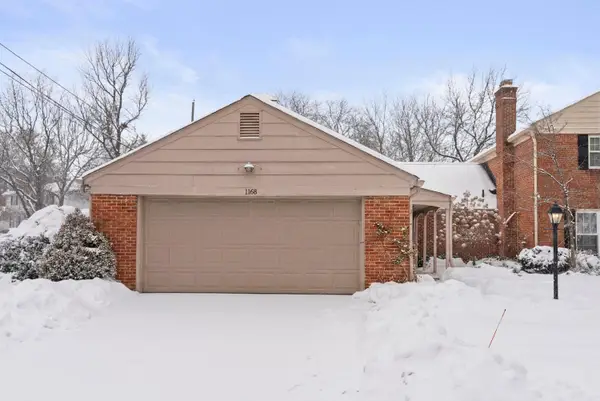 $389,900Active2 beds 3 baths1,718 sq. ft.
$389,900Active2 beds 3 baths1,718 sq. ft.1168 Airendel Lane, Columbus, OH 43220
MLS# 226003925Listed by: STREET SOTHEBY'S INTERNATIONAL - New
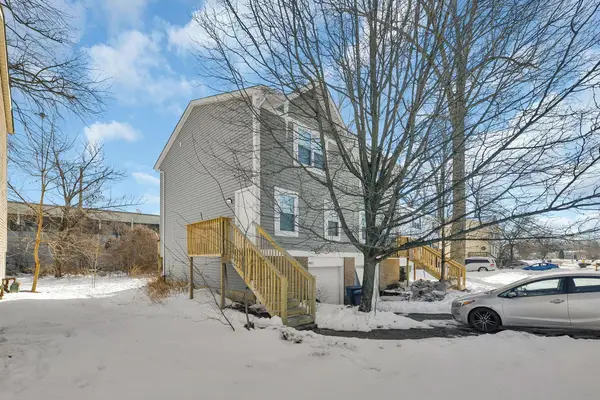 $349,900Active-- beds -- baths
$349,900Active-- beds -- baths4920-4922 Magnolia Blossom Boulevard, Columbus, OH 43230
MLS# 226003926Listed by: THE COLUMBUS AGENTS - Coming SoonOpen Sat, 12 to 2pm
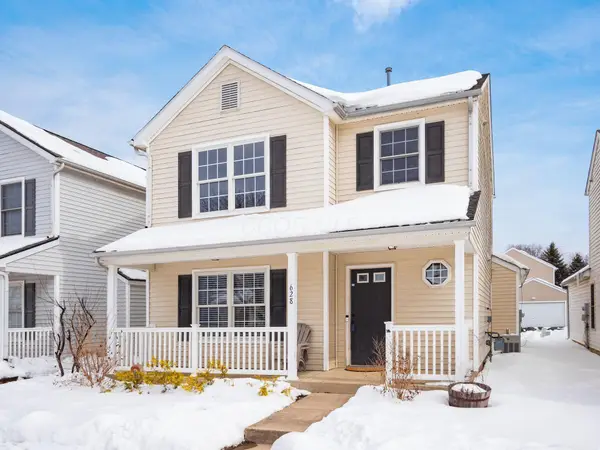 $279,900Coming Soon3 beds 3 baths
$279,900Coming Soon3 beds 3 baths628 Penn Street, Galloway, OH 43119
MLS# 226003927Listed by: HART REAL ESTATE AGENCY LLC - New
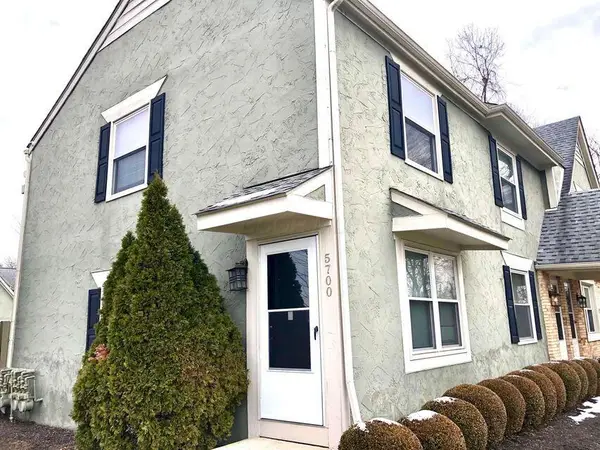 $159,900Active2 beds 2 baths1,196 sq. ft.
$159,900Active2 beds 2 baths1,196 sq. ft.5700 Crossing Court, Columbus, OH 43231
MLS# 226003931Listed by: GOLDEN GATE REAL ESTATE

