9185 Walker Park Drive, Columbus, OH 43240
Local realty services provided by:ERA Real Solutions Realty
9185 Walker Park Drive,Columbus, OH 43240
$364,900
- 2 Beds
- 4 Baths
- 1,900 sq. ft.
- Condominium
- Active
Listed by:pamela s oddi
Office:keller williams greater cols
MLS#:225035626
Source:OH_CBR
Price summary
- Price:$364,900
- Price per sq. ft.:$236.49
About this home
Beautiful 3 story condo located with a secluded view of community pond. Sit out back on the 1st floor deck or lower level patio & enjoy the mornings or evening sunsets.
Home offers all new upgraded Fusion Plank LVP flooring & carpeting. (August 2025)
Open concept kitchen with granite counter tops, stainless appliances, upgraded cabinets & access to half bath.
Enjoy cooking & entertaining while overlooking the large vaulted great room/dining room.
2nd floor with large Primary Suite with private bath.
Guest bathroom off the 2nd bedroom.
Walk-Out lower level features laundry room, storage, ventless gas fireplace, half bath & access to patio. Beautiful views of the pond right out your back door!
Community is minutes from Polaris Parkway, shopping, dining & quick access to Interstate 71. Located in Olentangy School District with Columbus Taxes.
Schedule your private showing today to view all this home has to offer. Too many features to list!
HVAC-2021 (New compressor Sept. 2025)
Contact an agent
Home facts
- Year built:2006
- Listing ID #:225035626
- Added:2 day(s) ago
- Updated:September 21, 2025 at 07:38 PM
Rooms and interior
- Bedrooms:2
- Total bathrooms:4
- Full bathrooms:2
- Living area:1,900 sq. ft.
Heating and cooling
- Heating:Forced Air, Heating
Structure and exterior
- Year built:2006
- Building area:1,900 sq. ft.
- Lot area:0.39 Acres
Finances and disclosures
- Price:$364,900
- Price per sq. ft.:$236.49
- Tax amount:$5,451
New listings near 9185 Walker Park Drive
- New
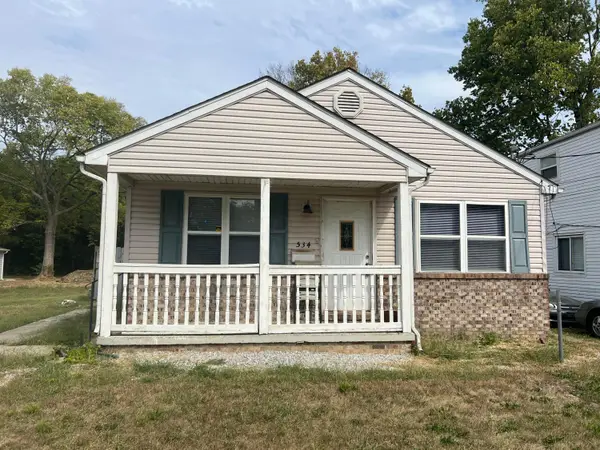 $279,000Active3 beds 2 baths1,200 sq. ft.
$279,000Active3 beds 2 baths1,200 sq. ft.534 Stambaugh Avenue, Columbus, OH 43207
MLS# 225035855Listed by: RED 1 REALTY - New
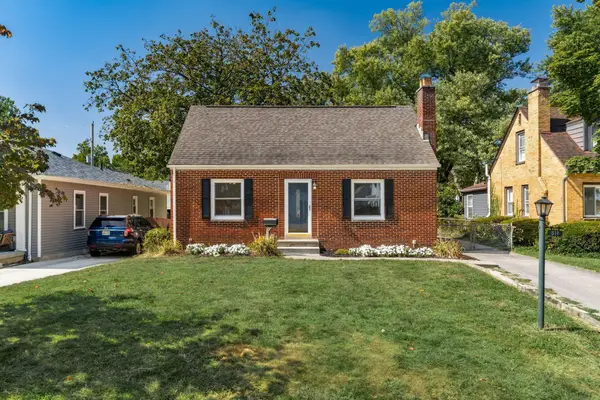 $339,900Active3 beds 1 baths1,273 sq. ft.
$339,900Active3 beds 1 baths1,273 sq. ft.511 Stanbery Avenue, Columbus, OH 43209
MLS# 225035856Listed by: KEY REALTY - Coming Soon
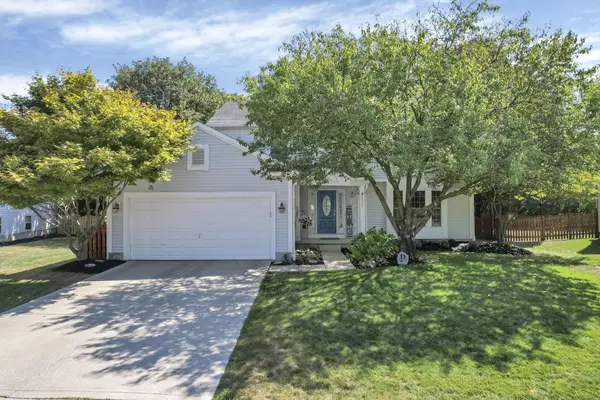 $469,000Coming Soon4 beds 3 baths
$469,000Coming Soon4 beds 3 baths2735 Quailview Lane, Hilliard, OH 43026
MLS# 225035849Listed by: E-MERGE REAL ESTATE - Coming Soon
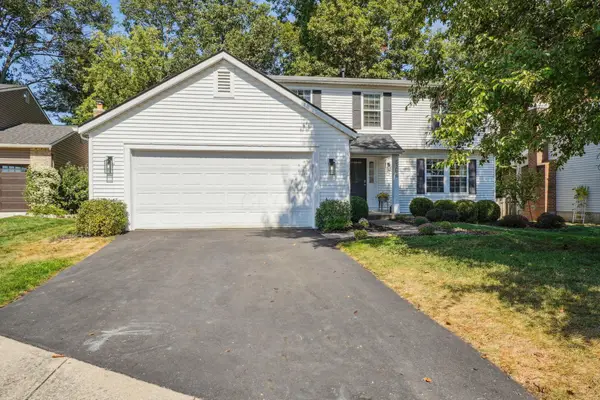 $430,000Coming Soon4 beds 3 baths
$430,000Coming Soon4 beds 3 baths5258 Skytrail Drive, Hilliard, OH 43026
MLS# 225035845Listed by: RED 1 REALTY - New
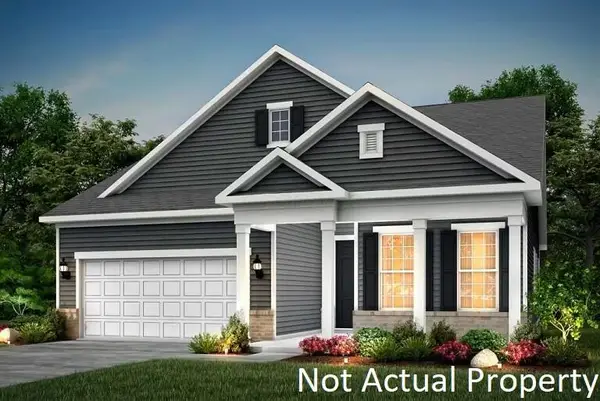 $489,900Active2 beds 2 baths1,736 sq. ft.
$489,900Active2 beds 2 baths1,736 sq. ft.1853 Zucchina Drive, Hilliard, OH 43026
MLS# 225035843Listed by: THE REALTY FIRM - Coming Soon
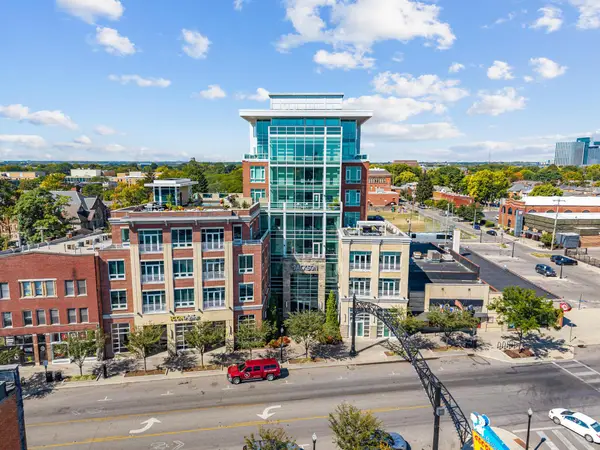 $550,000Coming Soon2 beds 3 baths
$550,000Coming Soon2 beds 3 baths1145 N High Street, Columbus, OH 43201
MLS# 225035841Listed by: RE/MAX CONNECTION - New
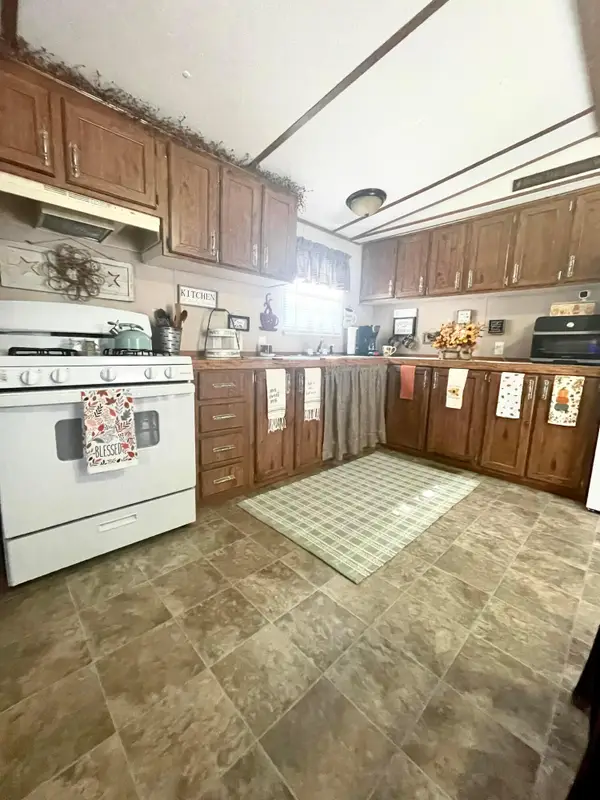 $74,900Active3 beds 2 baths1,064 sq. ft.
$74,900Active3 beds 2 baths1,064 sq. ft.1999 Bluffstone Court, Grove City, OH 43123
MLS# 225035838Listed by: RED FROG REALTY - Coming Soon
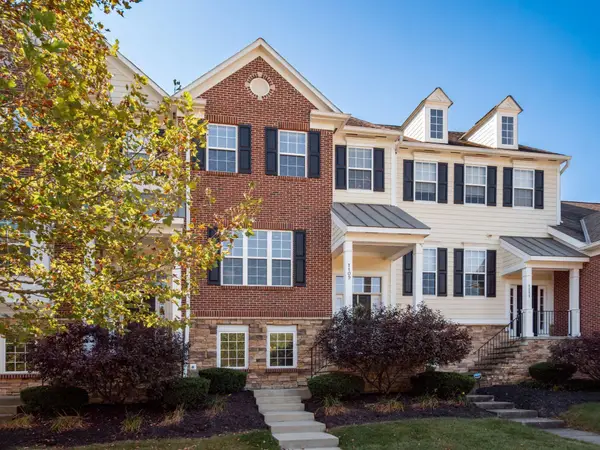 $439,900Coming Soon3 beds 4 baths
$439,900Coming Soon3 beds 4 baths1109 Bluffway Drive, Columbus, OH 43235
MLS# 225035837Listed by: RE/MAX ACHIEVERS - Coming Soon
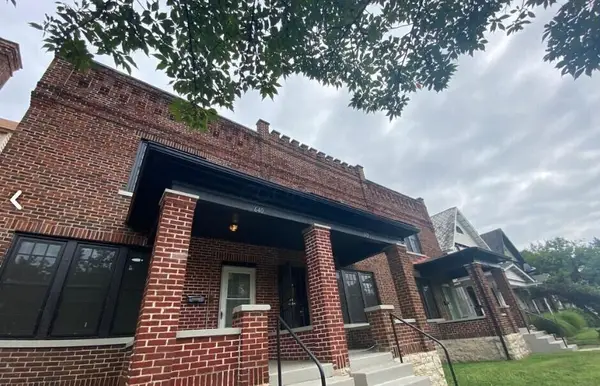 $549,900Coming Soon-- beds -- baths
$549,900Coming Soon-- beds -- baths640 S Champion Avenue, Columbus, OH 43205
MLS# 225035835Listed by: BEST HOMES REAL ESTATE LTD. - Open Sun, 2 to 4pmNew
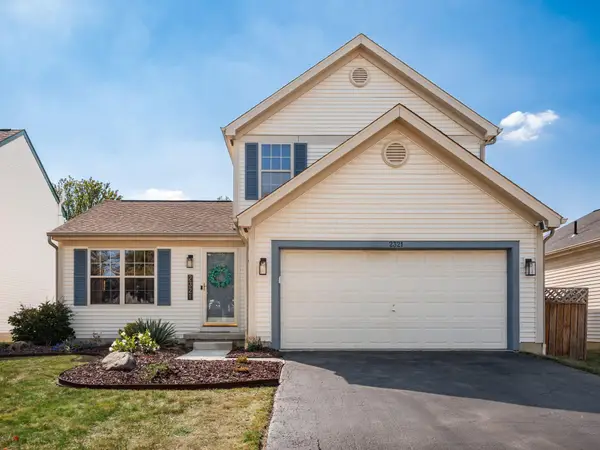 $369,900Active3 beds 3 baths1,272 sq. ft.
$369,900Active3 beds 3 baths1,272 sq. ft.2321 Shelby Lane, Hilliard, OH 43026
MLS# 225035825Listed by: RE/MAX PARTNERS
