105 Yukon Drive, Commercial Point, OH 43116
Local realty services provided by:ERA Martin & Associates
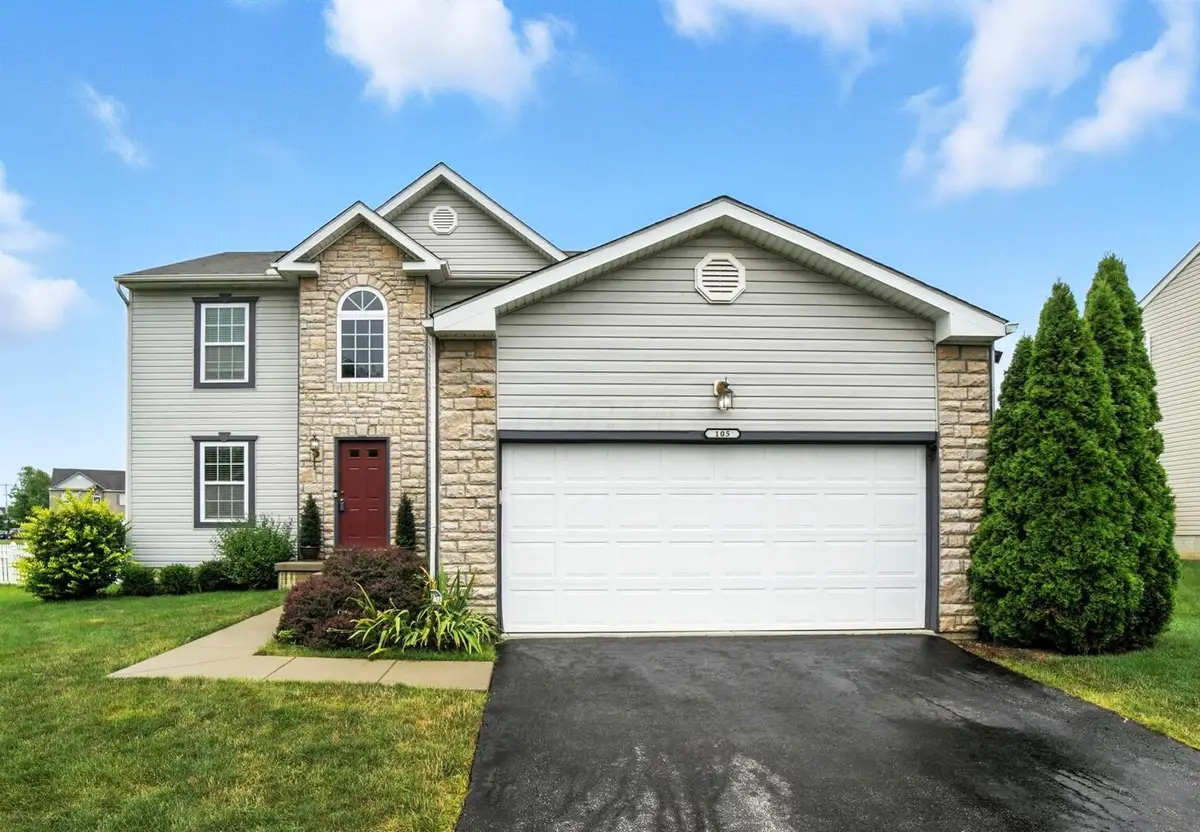

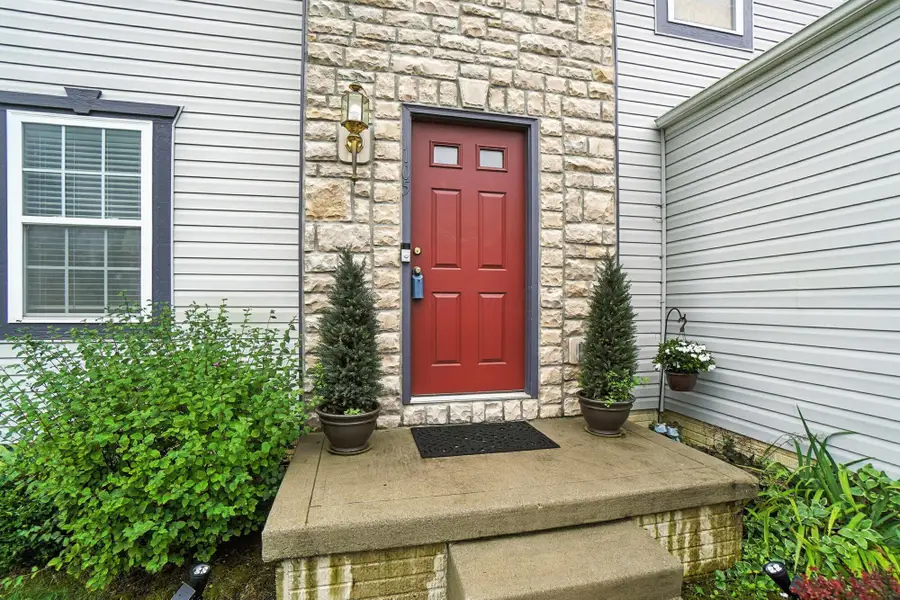
Listed by:tom a spangler
Office:red 1 realty
MLS#:225026035
Source:OH_CBR
Price summary
- Price:$411,900
- Price per sq. ft.:$175.28
About this home
This Walker Pointe 2 Story offers a Lot of Living Space! 6 Bedrooms, 3 1/2 Baths & Over 3700SF! Looking For a Multi-Generational Floor Plan? This is It! Featuring a Finished Lower Level, W/Living Rm, Crown Molding, & 2 Bedrooms (With Egress Windows), FULL BATH, & KITCHENETTE. All NEW Carpet, Recently Re-painted. At the Main Level, Your Greeted By a 2 Story Foyer, Updated Lighting, Hardwood Floors. Spacious Dining Rm, & Crown Molding Thru-out the 1st Floor. Large Home Ofc/Den. Convenient 1st floor Laundry. Kitchen offers an Abundance of Cabinets/Counter-Space. Wood Flrs, Center Island, Updated Lighting, Eating Space, 2 Separate Pantries. Family Rm has Corner, Gas-Log Frplc. There Are 4 Bedrooms Up, 2 Full Baths. Spacious, Vaulted, Owners Suite W/Dbl Walk-in Closets, Double Sink Vanities. 3 Additional Bedrooms, have Lots of Closet Space. NEW Composite Deck. 2 Car Garage, W/Plenty of Room for Storage.
GenerLink System (includes Generator) installed Inline on the Electric Meter, for Convenient Back-Up Generator Attachment.
Contact an agent
Home facts
- Year built:2009
- Listing Id #:225026035
- Added:34 day(s) ago
- Updated:July 28, 2025 at 03:16 PM
Rooms and interior
- Bedrooms:6
- Total bathrooms:4
- Full bathrooms:3
- Half bathrooms:1
- Living area:3,750 sq. ft.
Heating and cooling
- Heating:Forced Air, Heating
Structure and exterior
- Year built:2009
- Building area:3,750 sq. ft.
- Lot area:0.25 Acres
Finances and disclosures
- Price:$411,900
- Price per sq. ft.:$175.28
- Tax amount:$4,010
New listings near 105 Yukon Drive
- New
 $425,000Active6 beds 4 baths3,108 sq. ft.
$425,000Active6 beds 4 baths3,108 sq. ft.403 Alberta Drive, Commercial Point, OH 43116
MLS# 225030529Listed by: M3K REAL ESTATE NETWORK INC. - New
 $360,000Active4 beds 3 baths2,204 sq. ft.
$360,000Active4 beds 3 baths2,204 sq. ft.62 Genoa Circle, Commercial Point, OH 43116
MLS# 225030011Listed by: KELLER WILLIAMS CONSULTANTS 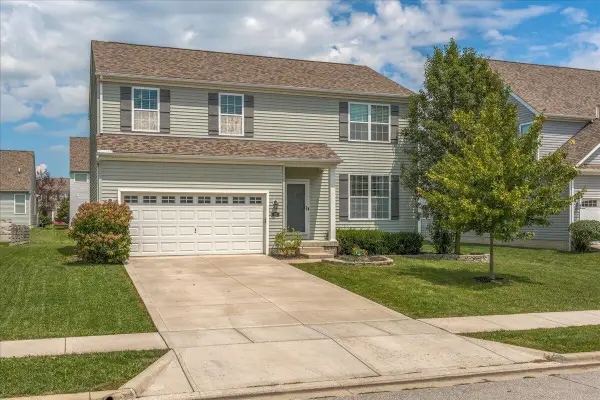 $424,900Active3 beds 3 baths2,880 sq. ft.
$424,900Active3 beds 3 baths2,880 sq. ft.182 Honey Locust Lane, Commercial Point, OH 43116
MLS# 225028737Listed by: KELLER WILLIAMS CONSULTANTS $548,180Active4 beds 3 baths2,621 sq. ft.
$548,180Active4 beds 3 baths2,621 sq. ft.328 Cherry Hills Road, Commercial Point, OH 43116
MLS# 225028471Listed by: NEW ADVANTAGE, LTD $434,300Active3 beds 3 baths1,728 sq. ft.
$434,300Active3 beds 3 baths1,728 sq. ft.350 Oakmont Drive, Commercial Point, OH 43116
MLS# 225028455Listed by: NEW ADVANTAGE, LTD $543,880Active4 beds 3 baths2,428 sq. ft.
$543,880Active4 beds 3 baths2,428 sq. ft.275 Olympic Loop, Commercial Point, OH 43116
MLS# 225027823Listed by: NEW ADVANTAGE, LTD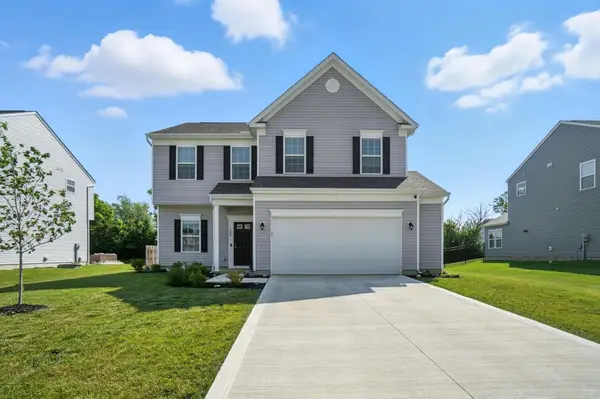 $423,000Active4 beds 3 baths2,277 sq. ft.
$423,000Active4 beds 3 baths2,277 sq. ft.502 Conley Drive, Commercial Point, OH 43116
MLS# 225027832Listed by: HART REAL ESTATE AGENCY LLC $537,610Active4 beds 3 baths2,681 sq. ft.
$537,610Active4 beds 3 baths2,681 sq. ft.334 Cherry Hills Road, Commercial Point, OH 43116
MLS# 225027833Listed by: NEW ADVANTAGE, LTD $445,000Active3 beds 2 baths2,066 sq. ft.
$445,000Active3 beds 2 baths2,066 sq. ft.295 Tomahawk Court, Commercial Point, OH 43116
MLS# 225027664Listed by: EXP REALTY, LLC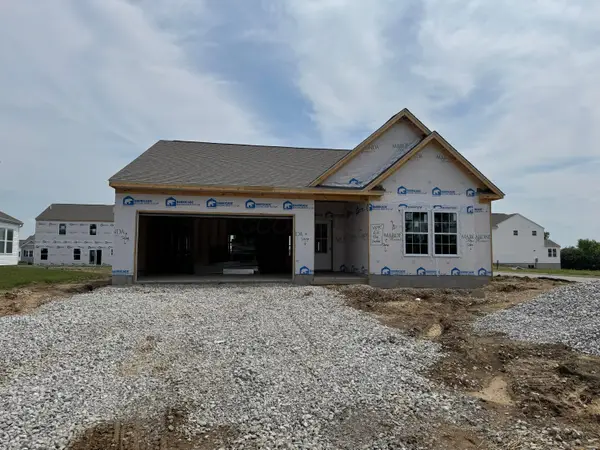 $392,875Active3 beds 2 baths1,704 sq. ft.
$392,875Active3 beds 2 baths1,704 sq. ft.486 Creekside Drive, Commercial Point, OH 43116
MLS# 225027119Listed by: NEW HOME STAR, LLC

