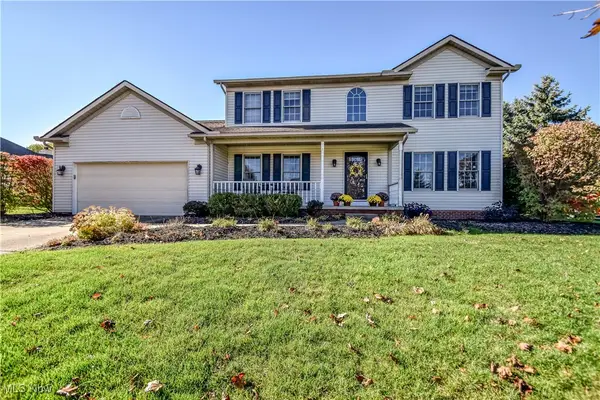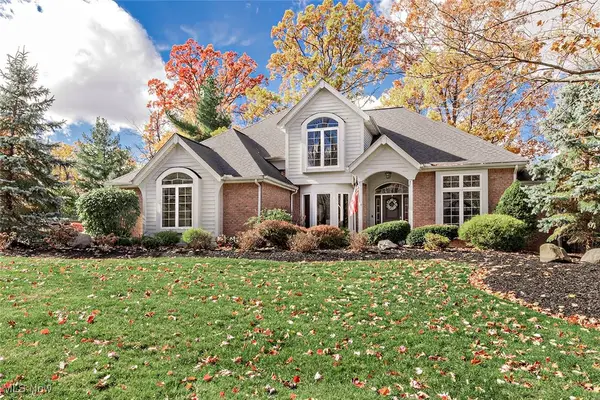11310 S Forest Drive, Concord Township, OH 44077
Local realty services provided by:ERA Real Solutions Realty
Listed by: timothy m mcmahon jr
Office: pwg real estate, llc.
MLS#:5158366
Source:OH_NORMLS
Price summary
- Price:$415,000
- Price per sq. ft.:$165.6
About this home
Welcome to Stonehaven, the coveted enclave within Quail Hollow Country Club, where refined one-level living meets country-club convenience. This freestanding, true ranch marries soaring ceilings with thoughtful architecture, beginning at a covered front porch and a broad ceramic-tiled foyer that ushers you into an elegant, open great room. A gas fireplace anchors the space, while a full wall of picture windows frames lush greenery and draws daylight across the adjoining, spacious eat-in kitchen with central island, breakfast bar, and a sunlit morning room. Glass sliders from both the great room and morning room unfold to a covered rear patio overlooking the private, professionally landscaped yard; from there, steps lead to a circular, open concrete patio—an ideal setting for al-fresco dining and relaxed conversation. The main level features two bedrooms, including a tranquil primary suite with double-vanity bath, soaking tub, ceramic flooring, and a vinyl-surround tub/shower. A private glass slider from the primary suite opens directly to the rear covered patio for seamless indoor–outdoor living. The secondary bedroom enjoys generous windows and convenient Jack-and-Jill access to the second full bath. An open concept also accommodates a formal dining room and a well-placed first-floor laundry connecting directly to the attached garage for effortless daily living. Downstairs, a full, finished lower level effectively doubles the home’s footprint, offering a large recreation room with wet bar for game days and movie nights, a dedicated third bedroom, and a third full bath—perfect for overnight guests. Beyond the finished spaces, over 1,000 sq. feet of clean, unfinished area serve beautifully as workshop or storage, keeping the main floor pristine. Balancing scale, storage, and setting, this exceptional ranch delivers the rare combination of privacy, practicality, and polished design in one of Concord’s most desirable neighborhoods, ADA Accessibility features available.
Contact an agent
Home facts
- Year built:1999
- Listing ID #:5158366
- Added:57 day(s) ago
- Updated:November 20, 2025 at 03:14 PM
Rooms and interior
- Bedrooms:2
- Total bathrooms:3
- Full bathrooms:3
- Living area:2,506 sq. ft.
Heating and cooling
- Cooling:Central Air
- Heating:Forced Air, Gas
Structure and exterior
- Roof:Asphalt, Fiberglass
- Year built:1999
- Building area:2,506 sq. ft.
Utilities
- Water:Public
- Sewer:Public Sewer
Finances and disclosures
- Price:$415,000
- Price per sq. ft.:$165.6
- Tax amount:$4,503 (2024)
New listings near 11310 S Forest Drive
- New
 $379,900Active4 beds 3 baths3,268 sq. ft.
$379,900Active4 beds 3 baths3,268 sq. ft.10131 Weathersfield Drive, Concord, OH 44060
MLS# 5173137Listed by: RE/MAX RESULTS - New
 $155,000Active2 beds 1 baths1,253 sq. ft.
$155,000Active2 beds 1 baths1,253 sq. ft.7060 Bristlewood Drive #3-D, Concord, OH 44077
MLS# 5173006Listed by: BERKSHIRE HATHAWAY HOMESERVICES PROFESSIONAL REALTY - New
 $450,000Active3 beds 4 baths3,676 sq. ft.
$450,000Active3 beds 4 baths3,676 sq. ft.6980 Sturbridge Drive, Concord, OH 44077
MLS# 5172486Listed by: PLATINUM REAL ESTATE - New
 $580,000Active4 beds 4 baths4,000 sq. ft.
$580,000Active4 beds 4 baths4,000 sq. ft.7320 Hunters Trail, Concord, OH 44077
MLS# 5171183Listed by: KELLER WILLIAMS GREATER METROPOLITAN - New
 $500,000Active4 beds 4 baths3,158 sq. ft.
$500,000Active4 beds 4 baths3,158 sq. ft.10171 Hobby Horse Lane, Mentor, OH 44060
MLS# 5170964Listed by: PLATINUM REAL ESTATE - New
 $449,900Active4 beds 4 baths2,744 sq. ft.
$449,900Active4 beds 4 baths2,744 sq. ft.7616 Mountain Park Drive, Mentor, OH 44060
MLS# 5168956Listed by: HOMESMART REAL ESTATE MOMENTUM LLC - New
 $415,000Active3 beds 3 baths
$415,000Active3 beds 3 baths6310 Beres Court, Concord, OH 44077
MLS# 5172049Listed by: EXP REALTY, LLC. - Open Sat, 1 to 3pmNew
 $299,000Active5 beds 5 baths4,908 sq. ft.
$299,000Active5 beds 5 baths4,908 sq. ft.8220 Hermitage Road, Concord, OH 44077
MLS# 5171931Listed by: KELLER WILLIAMS GREATER CLEVELAND NORTHEAST - New
 $259,900Active2 beds 3 baths
$259,900Active2 beds 3 baths7157 Lochness, Concord, OH 44077
MLS# 5171802Listed by: EXP REALTY, LLC. - New
 $750,000Active4 beds 5 baths4,346 sq. ft.
$750,000Active4 beds 5 baths4,346 sq. ft.8140 Mount Royal Drive, Concord, OH 44077
MLS# 5171210Listed by: HOMESMART REAL ESTATE MOMENTUM LLC
