6240 Colleen Drive, Concord Township, OH 44077
Local realty services provided by:ERA Real Solutions Realty
Listed by: greg marlowe
Office: keller williams greater cleveland northeast
MLS#:5158731
Source:OH_NORMLS
Price summary
- Price:$450,000
- Price per sq. ft.:$188.52
About this home
Welcome to this well-cared-for 4-bedroom, 2.5-bath colonial, set on a spacious half-acre lot in Concord Township. With over 2,300 sq ft of living space, this home blends classic character with smart updates for everyday comfort and entertaining.
The updated kitchen stands out with stainless steel appliances, granite countertops, custom maple cabinetry, and a ceramic tile backsplash. Just off the kitchen is a welcoming dining room, perfect for gatherings. The main level offers multiple living spaces, including a cozy family room with a full-wall brick fireplace and wood-beamed ceilings, plus a large addition that expands the home’s footprint. One of the newest highlights is the beautiful sunroom—an inviting year-round space filled with natural light, giving you another place to relax or entertain.
Upstairs, you’ll find four generously sized bedrooms and two full bathrooms, offering plenty of room for family or guests.
Step outside to your private, fully fenced backyard featuring an above-ground pool with a deck, mature trees, and plenty of space to unwind. An added bonus is the versatile outbuilding—whether you need extra storage, a home office, or even space to run a small business, this building can adapt to fit your needs.
Conveniently located near Route 44, with easy access to schools, parks, shopping, and more, this home offers both practicality and charm. With its thoughtful updates, expanded living spaces, and incredible outdoor amenities, this is one you won’t want to miss.
Contact an agent
Home facts
- Year built:1984
- Listing ID #:5158731
- Added:104 day(s) ago
- Updated:January 09, 2026 at 03:11 PM
Rooms and interior
- Bedrooms:4
- Total bathrooms:3
- Full bathrooms:2
- Half bathrooms:1
- Living area:2,387 sq. ft.
Heating and cooling
- Cooling:Central Air
- Heating:Forced Air, Gas
Structure and exterior
- Roof:Asphalt, Fiberglass
- Year built:1984
- Building area:2,387 sq. ft.
- Lot area:0.5 Acres
Utilities
- Water:Public
- Sewer:Public Sewer
Finances and disclosures
- Price:$450,000
- Price per sq. ft.:$188.52
- Tax amount:$4,239 (2024)
New listings near 6240 Colleen Drive
- New
 $215,000Active3 beds 2 baths1,535 sq. ft.
$215,000Active3 beds 2 baths1,535 sq. ft.7098 Cross Creek Drive, Concord, OH 44060
MLS# 5179840Listed by: PWG REAL ESTATE, LLC. - Open Sat, 1 to 2:30pmNew
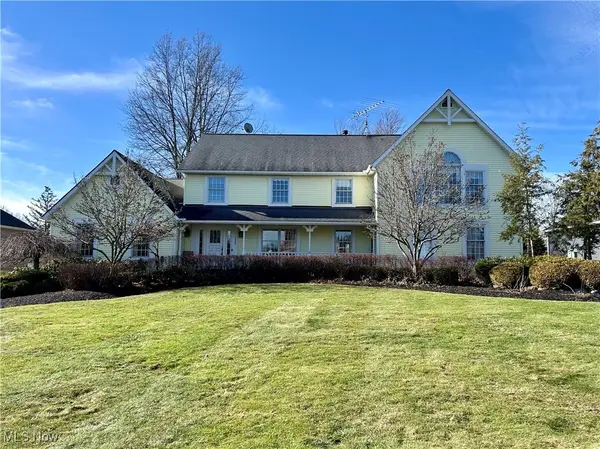 $529,900Active6 beds 5 baths4,466 sq. ft.
$529,900Active6 beds 5 baths4,466 sq. ft.7455 Thatchum Lane, Concord, OH 44060
MLS# 5179022Listed by: MCDOWELL HOMES REAL ESTATE SERVICES 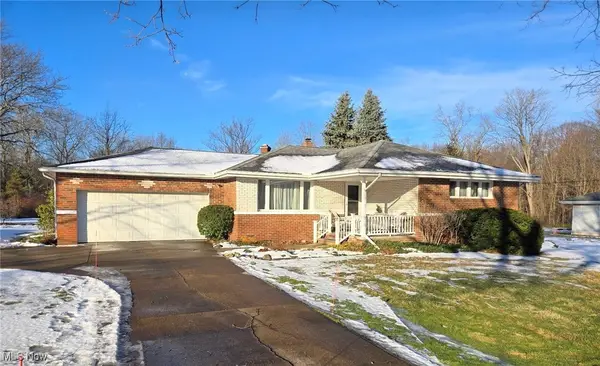 $249,900Pending3 beds 1 baths2,433 sq. ft.
$249,900Pending3 beds 1 baths2,433 sq. ft.7424 Button Road, Mentor, OH 44060
MLS# 5179796Listed by: EXP REALTY, LLC.- New
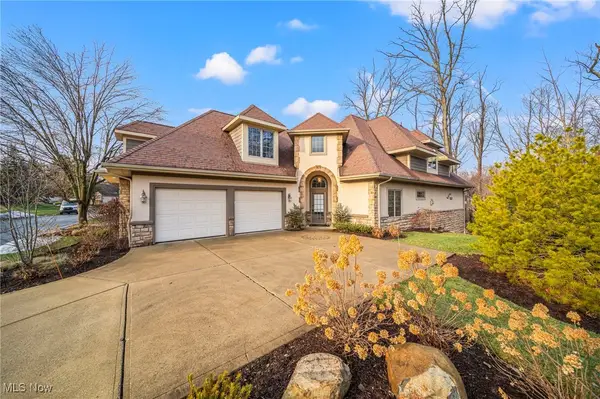 $579,900Active4 beds 3 baths2,909 sq. ft.
$579,900Active4 beds 3 baths2,909 sq. ft.11195 Caddie Lane, Concord, OH 44077
MLS# 5178569Listed by: RE/MAX RESULTS 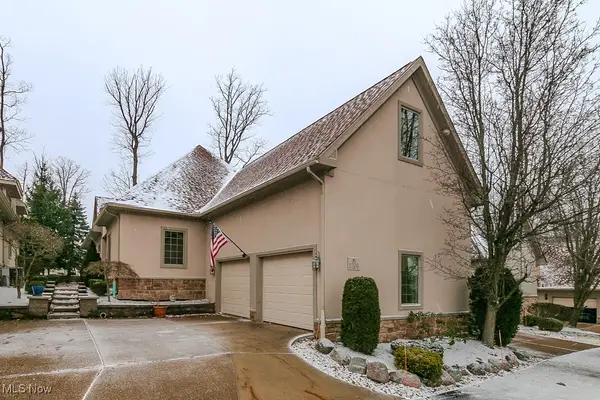 $429,900Pending3 beds 3 baths2,130 sq. ft.
$429,900Pending3 beds 3 baths2,130 sq. ft.11200 Caddie Lane, Concord, OH 44077
MLS# 5178867Listed by: HOMESMART REAL ESTATE MOMENTUM LLC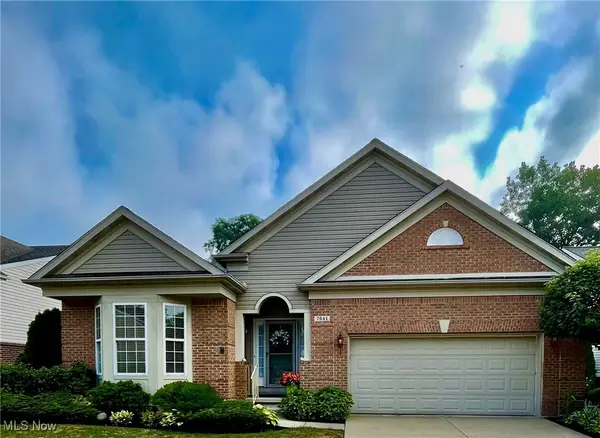 $449,900Pending2 beds 3 baths2,084 sq. ft.
$449,900Pending2 beds 3 baths2,084 sq. ft.7641 Thorntail Court, Concord, OH 44077
MLS# 5178217Listed by: MCDOWELL HOMES REAL ESTATE SERVICES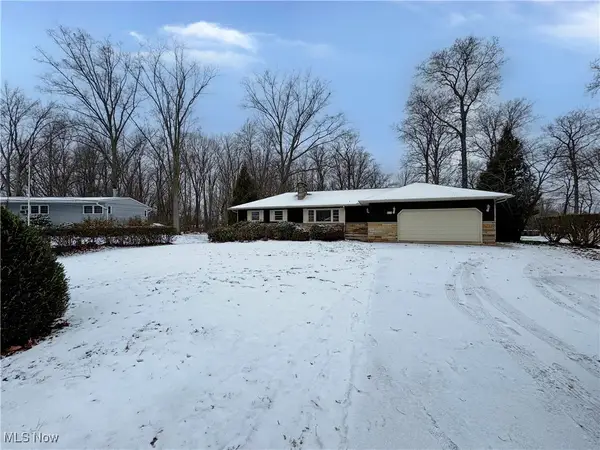 $248,000Active3 beds 3 baths1,686 sq. ft.
$248,000Active3 beds 3 baths1,686 sq. ft.6133 Althea Drive, Painesville Twp, OH 44077
MLS# 5176825Listed by: RE/MAX REVEALTY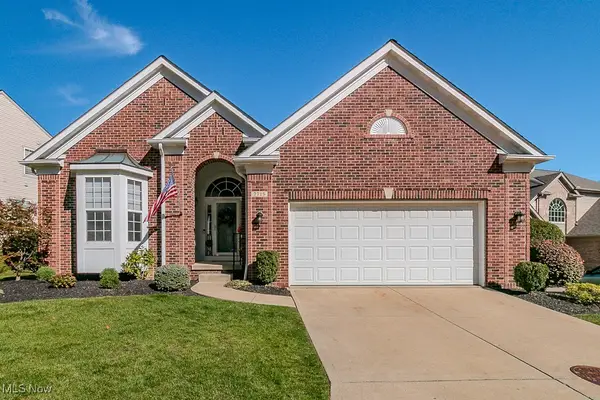 $420,000Pending2 beds 2 baths2,045 sq. ft.
$420,000Pending2 beds 2 baths2,045 sq. ft.7715 Woodstar Lane, Concord, OH 44077
MLS# 5176480Listed by: MCDOWELL HOMES REAL ESTATE SERVICES $349,000Pending3 beds 3 baths2,112 sq. ft.
$349,000Pending3 beds 3 baths2,112 sq. ft.9882 Gabriels Way, Mentor, OH 44060
MLS# 5175364Listed by: HOMESMART REAL ESTATE MOMENTUM LLC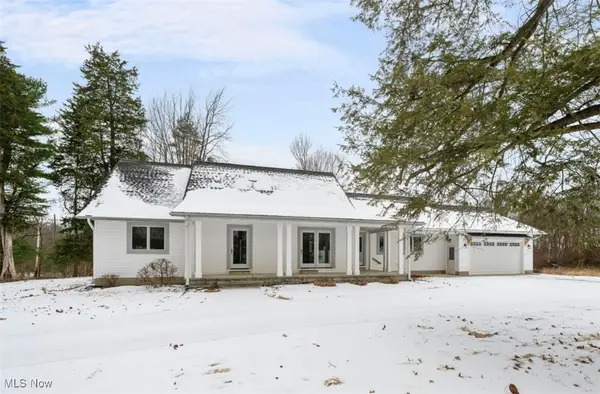 $589,900Active3 beds 2 baths2,289 sq. ft.
$589,900Active3 beds 2 baths2,289 sq. ft.10645 Prouty Road, Concord, OH 44077
MLS# 5174424Listed by: RE/MAX RESULTS
