7741 Mountain Ash Drive, Concord Township, OH 44060
Local realty services provided by:ERA Real Solutions Realty
Listed by: tim cline
Office: platinum real estate
MLS#:5169131
Source:OH_NORMLS
Price summary
- Price:$420,000
- Price per sq. ft.:$140.37
About this home
Welcome to 7741 Mountain Ash Dr. in Morley Hills, Concord Township! This stunning split-level home offers four bedrooms, 2.5 bathrooms, and four levels of versatile living space. Step inside the foyer to find a well maintained interior. The main level features a spacious living room / dining area, and a bright newer eat-in kitchen perfect for gatherings. Upstairs, you’ll find three bedrooms, including the primary suite with a private en suite bathroom, along with a second full bath. The lower level offers a cozy family room with a wood burning fireplace, a convenient half bath, laundry area, and the fourth bedroom. The basement level is partially finished, providing additional living space plus an unfinished area with storage. Outside, the yard has been landscaped and includes a beautiful back deck for entertaining. This home combines comfort, function and charm - ready for you to move right in and close to freeways, shopping, restaurants and local amenities. Many updates throughout; gutter guards, kitchen, cooktop, refrigerator & some newer windows.
Contact an agent
Home facts
- Year built:1980
- Listing ID #:5169131
- Added:67 day(s) ago
- Updated:January 08, 2026 at 08:21 AM
Rooms and interior
- Bedrooms:4
- Total bathrooms:3
- Full bathrooms:2
- Half bathrooms:1
- Living area:2,992 sq. ft.
Heating and cooling
- Cooling:Central Air
- Heating:Heat Pump
Structure and exterior
- Roof:Asphalt, Fiberglass, Shingle
- Year built:1980
- Building area:2,992 sq. ft.
- Lot area:0.5 Acres
Utilities
- Water:Public
- Sewer:Public Sewer
Finances and disclosures
- Price:$420,000
- Price per sq. ft.:$140.37
- Tax amount:$5,915 (2024)
New listings near 7741 Mountain Ash Drive
- New
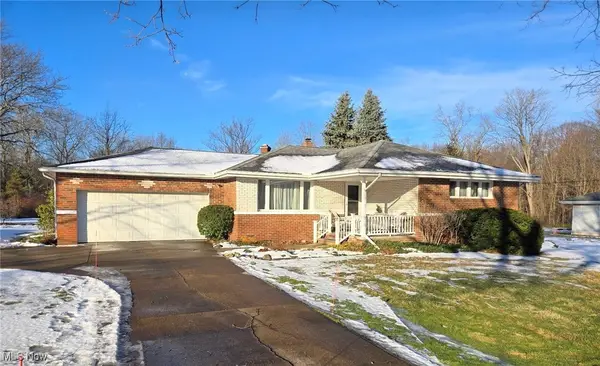 $249,900Active3 beds 1 baths2,433 sq. ft.
$249,900Active3 beds 1 baths2,433 sq. ft.7424 Button Road, Mentor, OH 44060
MLS# 5179796Listed by: EXP REALTY, LLC. - New
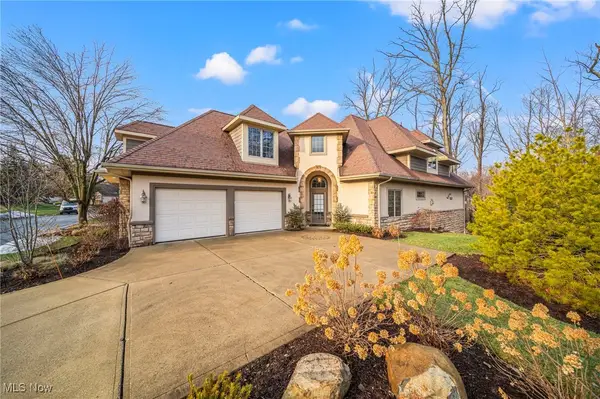 $579,900Active4 beds 3 baths2,909 sq. ft.
$579,900Active4 beds 3 baths2,909 sq. ft.11195 Caddie Lane, Concord, OH 44077
MLS# 5178569Listed by: RE/MAX RESULTS 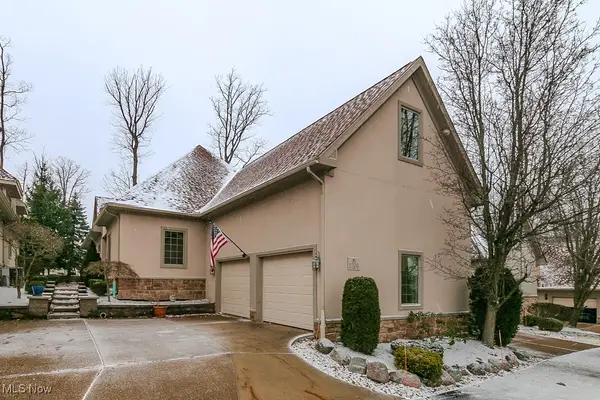 $429,900Pending3 beds 3 baths2,130 sq. ft.
$429,900Pending3 beds 3 baths2,130 sq. ft.11200 Caddie Lane, Concord, OH 44077
MLS# 5178867Listed by: HOMESMART REAL ESTATE MOMENTUM LLC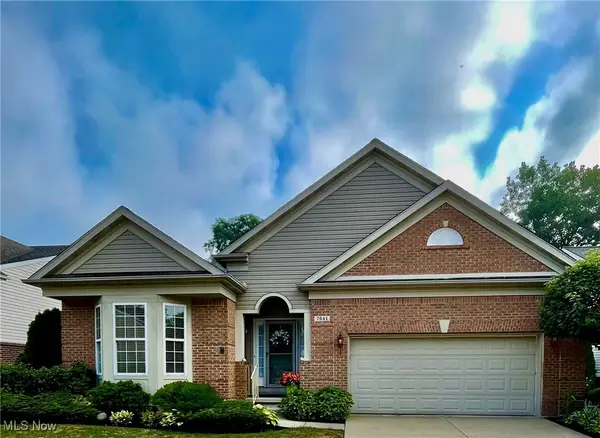 $449,900Pending2 beds 3 baths2,084 sq. ft.
$449,900Pending2 beds 3 baths2,084 sq. ft.7641 Thorntail Court, Concord, OH 44077
MLS# 5178217Listed by: MCDOWELL HOMES REAL ESTATE SERVICES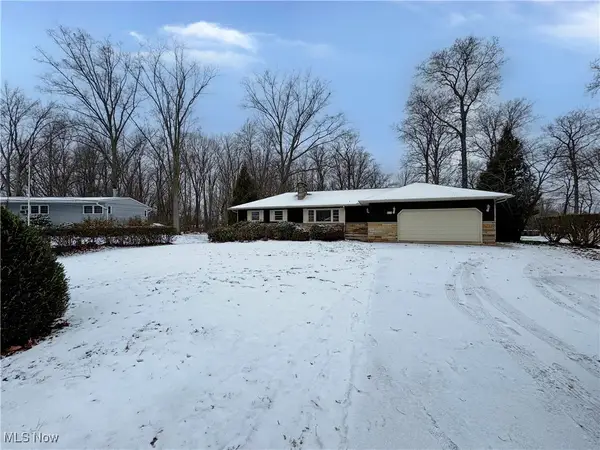 $248,000Active3 beds 3 baths1,686 sq. ft.
$248,000Active3 beds 3 baths1,686 sq. ft.6133 Althea Drive, Painesville Twp, OH 44077
MLS# 5176825Listed by: RE/MAX REVEALTY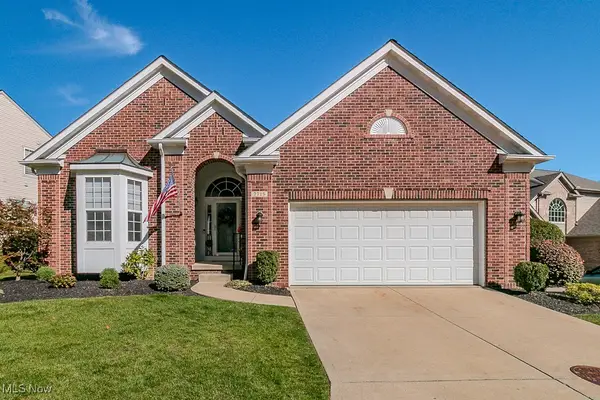 $420,000Pending2 beds 2 baths2,045 sq. ft.
$420,000Pending2 beds 2 baths2,045 sq. ft.7715 Woodstar Lane, Concord, OH 44077
MLS# 5176480Listed by: MCDOWELL HOMES REAL ESTATE SERVICES $349,000Pending3 beds 3 baths2,112 sq. ft.
$349,000Pending3 beds 3 baths2,112 sq. ft.9882 Gabriels Way, Mentor, OH 44060
MLS# 5175364Listed by: HOMESMART REAL ESTATE MOMENTUM LLC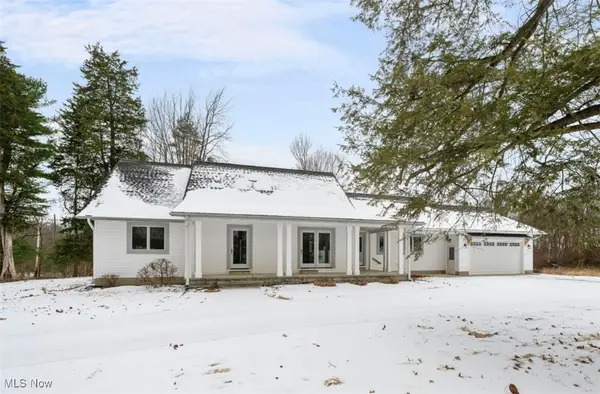 $589,900Active3 beds 2 baths2,289 sq. ft.
$589,900Active3 beds 2 baths2,289 sq. ft.10645 Prouty Road, Concord, OH 44077
MLS# 5174424Listed by: RE/MAX RESULTS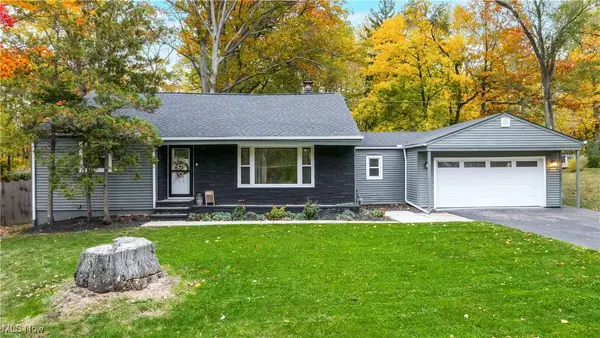 $289,900Pending3 beds 2 baths1,912 sq. ft.
$289,900Pending3 beds 2 baths1,912 sq. ft.6479 Coleridge Road, Concord, OH 44077
MLS# 5174384Listed by: CENTURY 21 GOLDFIRE REALTY $459,900Active4 beds 3 baths2,744 sq. ft.
$459,900Active4 beds 3 baths2,744 sq. ft.9936 Hoose Road, Mentor, OH 44060
MLS# 5174282Listed by: CENTURY 21 ASA COX HOMES
