7776 Jo Ann Drive, Concord Township, OH 44077
Local realty services provided by:ERA Real Solutions Realty
7776 Jo Ann Drive,Concord, OH 44077
$629,900
- 4 Beds
- 3 Baths
- 2,812 sq. ft.
- Single family
- Pending
Listed by: michael kaim
Office: real of ohio
MLS#:5164644
Source:OH_NORMLS
Price summary
- Price:$629,900
- Price per sq. ft.:$224
- Monthly HOA dues:$33.33
About this home
Built by WR Dawson Homes and less than two years old, this stunning 4-bedroom, 3-bath home offers exceptional craftsmanship and modern design in one of Concord’s most peaceful neighborhoods. It’s very rare for a home this new to come up for sale here, and it backs to a scenic wooded pond for ultimate tranquility.
Step into the grand foyer and great room with vaulted ceilings and an open, airy feel. Enjoy two first-floor master suites, each with an attached bath featuring double vanities and glass shower doors—one includes a relaxing Jacuzzi tub. The first-floor office with custom Amish-built cabinetry can easily be converted into a fifth bedroom. The kitchen showcases Marbella White quartz counters, full-height backsplash, soft-close cabinetry, glass display cupboards, and rounded edges.
The full finished walkout basement starts with a large, spacious recreation room ideal for entertaining and walks out to a nice concrete patio. There are also two additional bedrooms and a third full bathroom, plus two large storage rooms, fiber-optic internet, and potential to be converted into an efficiency suite. Professionally landscaped by Lassiter & Son, the exterior features stone steps, paver patio, drainage swales, mature trees, and a lush lawn leading to the pond.
Additional highlights include a whole-house generator, tankless water heater, hot/cold garage spigot, side man-door with pad, LeafGuard gutters, and free-standing deck. Surrounded by nature yet close to Concord amenities—this nearly new home is an incredible value and a must see!
Contact an agent
Home facts
- Year built:2023
- Listing ID #:5164644
- Added:83 day(s) ago
- Updated:January 08, 2026 at 08:21 AM
Rooms and interior
- Bedrooms:4
- Total bathrooms:3
- Full bathrooms:3
- Living area:2,812 sq. ft.
Heating and cooling
- Cooling:Central Air
- Heating:Forced Air, Gas
Structure and exterior
- Roof:Asphalt, Fiberglass
- Year built:2023
- Building area:2,812 sq. ft.
- Lot area:0.5 Acres
Utilities
- Water:Public
- Sewer:Public Sewer
Finances and disclosures
- Price:$629,900
- Price per sq. ft.:$224
- Tax amount:$7,721 (2024)
New listings near 7776 Jo Ann Drive
- New
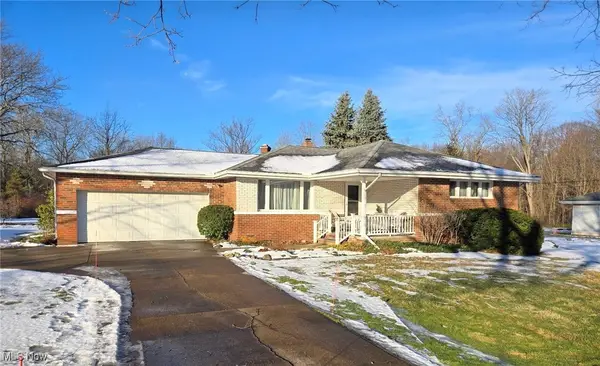 $249,900Active3 beds 1 baths2,433 sq. ft.
$249,900Active3 beds 1 baths2,433 sq. ft.7424 Button Road, Mentor, OH 44060
MLS# 5179796Listed by: EXP REALTY, LLC. - New
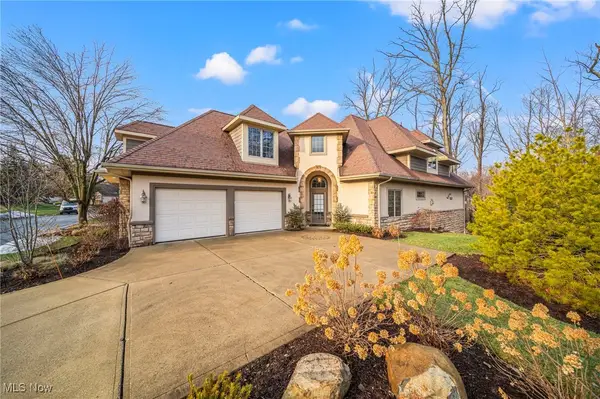 $579,900Active4 beds 3 baths2,909 sq. ft.
$579,900Active4 beds 3 baths2,909 sq. ft.11195 Caddie Lane, Concord, OH 44077
MLS# 5178569Listed by: RE/MAX RESULTS 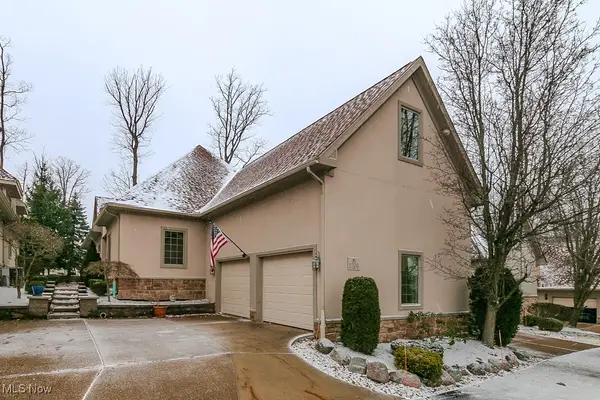 $429,900Pending3 beds 3 baths2,130 sq. ft.
$429,900Pending3 beds 3 baths2,130 sq. ft.11200 Caddie Lane, Concord, OH 44077
MLS# 5178867Listed by: HOMESMART REAL ESTATE MOMENTUM LLC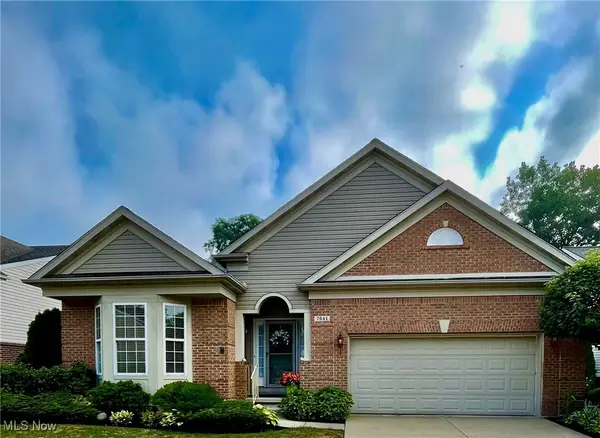 $449,900Pending2 beds 3 baths2,084 sq. ft.
$449,900Pending2 beds 3 baths2,084 sq. ft.7641 Thorntail Court, Concord, OH 44077
MLS# 5178217Listed by: MCDOWELL HOMES REAL ESTATE SERVICES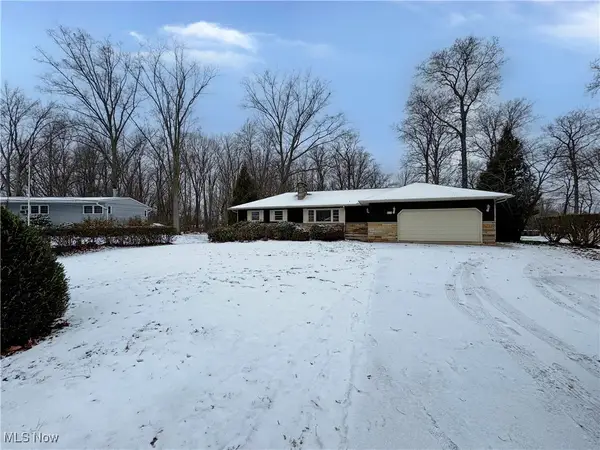 $248,000Active3 beds 3 baths1,686 sq. ft.
$248,000Active3 beds 3 baths1,686 sq. ft.6133 Althea Drive, Painesville Twp, OH 44077
MLS# 5176825Listed by: RE/MAX REVEALTY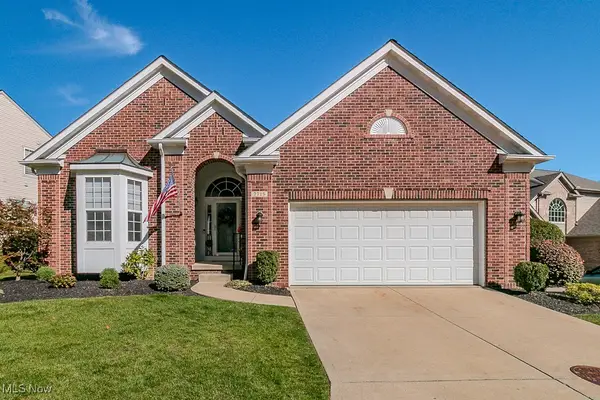 $420,000Pending2 beds 2 baths2,045 sq. ft.
$420,000Pending2 beds 2 baths2,045 sq. ft.7715 Woodstar Lane, Concord, OH 44077
MLS# 5176480Listed by: MCDOWELL HOMES REAL ESTATE SERVICES $349,000Pending3 beds 3 baths2,112 sq. ft.
$349,000Pending3 beds 3 baths2,112 sq. ft.9882 Gabriels Way, Mentor, OH 44060
MLS# 5175364Listed by: HOMESMART REAL ESTATE MOMENTUM LLC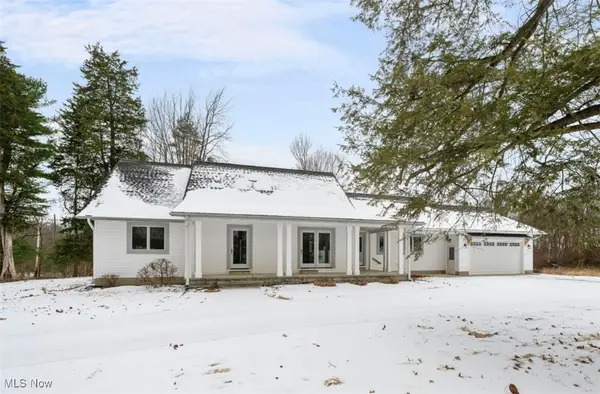 $589,900Active3 beds 2 baths2,289 sq. ft.
$589,900Active3 beds 2 baths2,289 sq. ft.10645 Prouty Road, Concord, OH 44077
MLS# 5174424Listed by: RE/MAX RESULTS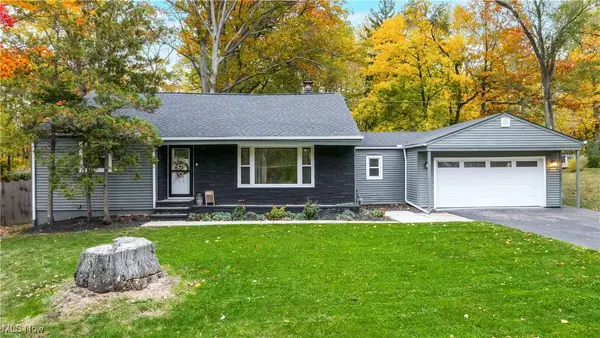 $289,900Pending3 beds 2 baths1,912 sq. ft.
$289,900Pending3 beds 2 baths1,912 sq. ft.6479 Coleridge Road, Concord, OH 44077
MLS# 5174384Listed by: CENTURY 21 GOLDFIRE REALTY $459,900Active4 beds 3 baths2,744 sq. ft.
$459,900Active4 beds 3 baths2,744 sq. ft.9936 Hoose Road, Mentor, OH 44060
MLS# 5174282Listed by: CENTURY 21 ASA COX HOMES
