10330 Barchester Drive, Concord, OH 44077
Local realty services provided by:ERA Real Solutions Realty
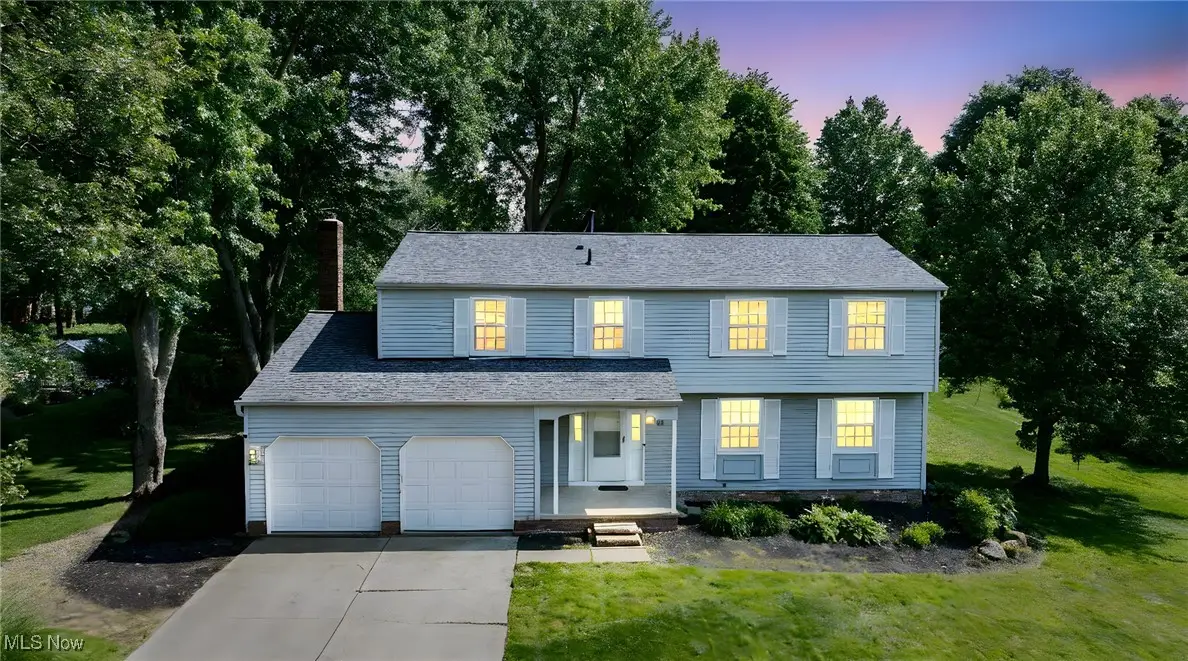
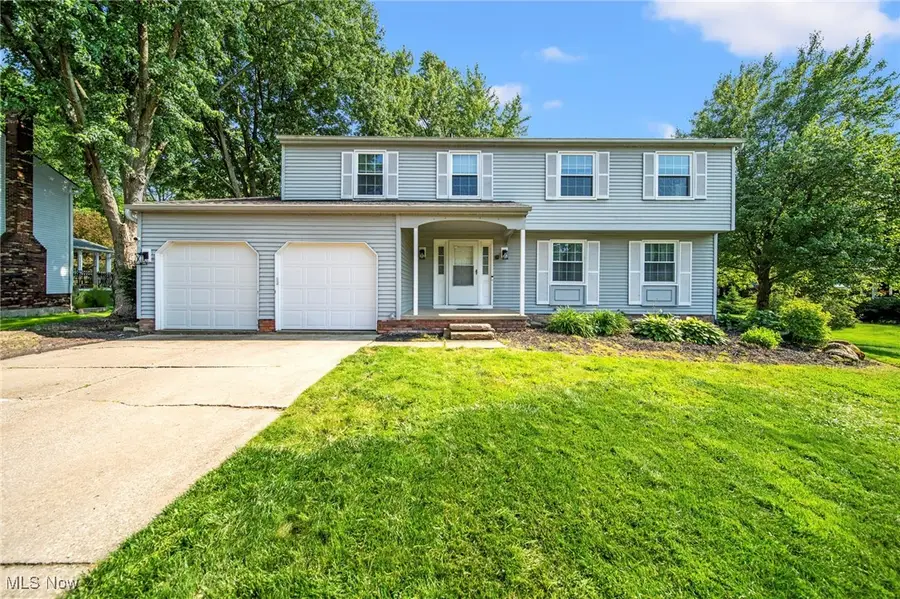

Listed by:rob weaver
Office:mcdowell homes real estate services
MLS#:5132550
Source:OH_NORMLS
Price summary
- Price:$399,900
- Price per sq. ft.:$180.46
About this home
Beautifully Remodeled 4-Bedroom Home Near Little Mountain Country Club!
Welcome home to this stunning 4-bedroom, 2.5-bathroom home offers over 2,200 sq ft of living space on just over half an acre in a desirable location close to Little Mountain Country Club. Completely remodeled since 2021, the home features hardwood floors in the living room, carpet in all bedrooms and the family room, and a beautifully updated kitchen with stainless steel appliances, granite countertops, a large island perfect for gatherings, double oven gas range, new cabinetry, modern lighting, and vinyl floors.
A brand new roof was installed in October 2024, adding long-term value and peace of mind.
Outside you'll find your own private oasis, complete with a fenced in-ground pool (just opened for the season) and a cozy fire pit area, perfect for entertaining or relaxing year-round.
The basement is pre-framed, giving the next owner a head start on creating additional living space, office, work-out area, etc.. Two sump pumps and a modern water backup system are also in place for extra security.
With its spacious layout, high-end updates, and outdoor amenities, this home is a rare find! Don't miss your chance, schedule your private showing today!
Contact an agent
Home facts
- Year built:1981
- Listing Id #:5132550
- Added:57 day(s) ago
- Updated:August 16, 2025 at 07:12 AM
Rooms and interior
- Bedrooms:4
- Total bathrooms:3
- Full bathrooms:2
- Half bathrooms:1
- Living area:2,216 sq. ft.
Heating and cooling
- Cooling:Central Air
- Heating:Forced Air, Gas
Structure and exterior
- Roof:Asphalt, Fiberglass
- Year built:1981
- Building area:2,216 sq. ft.
- Lot area:0.51 Acres
Utilities
- Water:Public
- Sewer:Public Sewer
Finances and disclosures
- Price:$399,900
- Price per sq. ft.:$180.46
- Tax amount:$4,826 (2024)
New listings near 10330 Barchester Drive
- New
 $449,900Active4 beds 3 baths2,832 sq. ft.
$449,900Active4 beds 3 baths2,832 sq. ft.7561 Hermitage Road, Concord, OH 44077
MLS# 5148745Listed by: HOMESMART REAL ESTATE MOMENTUM LLC - Open Sun, 12 to 2pmNew
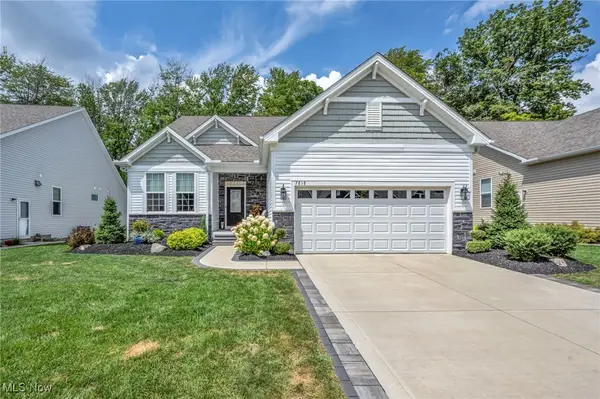 $675,000Active4 beds 4 baths3,802 sq. ft.
$675,000Active4 beds 4 baths3,802 sq. ft.7818 Hunting Lake Drive, Concord, OH 44077
MLS# 5148128Listed by: PLATINUM REAL ESTATE - New
 $185,000Active2 beds 2 baths1,264 sq. ft.
$185,000Active2 beds 2 baths1,264 sq. ft.41 Warrington Lane, Concord, OH 44060
MLS# 5148338Listed by: REAL OF OHIO - Open Sun, 2 to 4pmNew
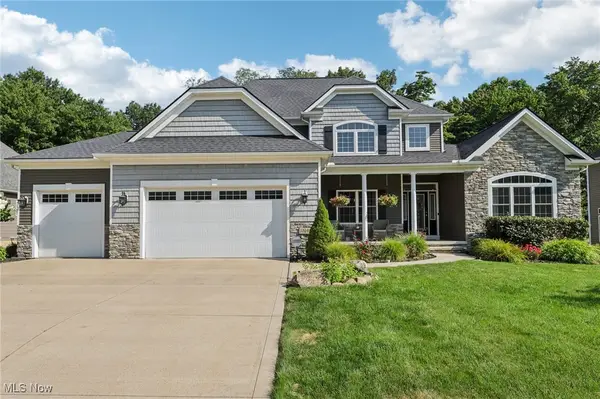 $659,000Active4 beds 4 baths4,734 sq. ft.
$659,000Active4 beds 4 baths4,734 sq. ft.12091 Cora Court, Concord, OH 44077
MLS# 5145775Listed by: HOMESMART REAL ESTATE MOMENTUM LLC 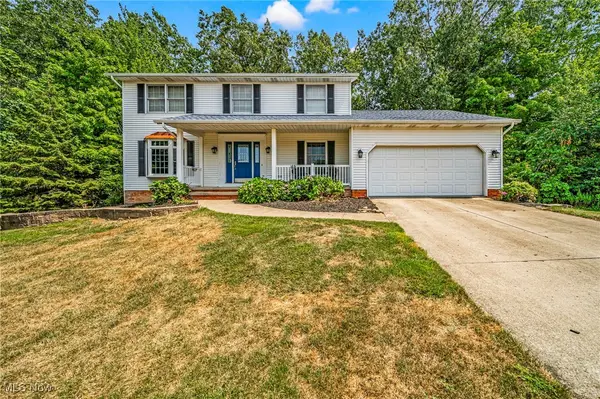 $375,000Pending4 beds 3 baths2,224 sq. ft.
$375,000Pending4 beds 3 baths2,224 sq. ft.10121 S Hampton Court, Concord, OH 44060
MLS# 5146138Listed by: RE/MAX RESULTS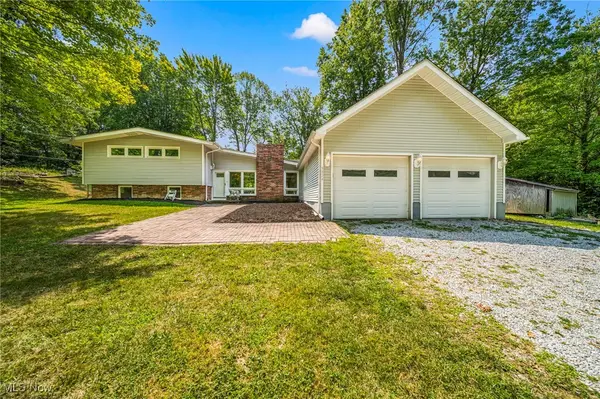 $349,900Pending3 beds 3 baths2,815 sq. ft.
$349,900Pending3 beds 3 baths2,815 sq. ft.9824 Hoose Road, Mentor, OH 44060
MLS# 5146237Listed by: RE/MAX RESULTS- Open Sun, 1 to 3pmNew
 $375,000Active4 beds 3 baths2,352 sq. ft.
$375,000Active4 beds 3 baths2,352 sq. ft.6401 Painesville Warren Road, Painesville, OH 44077
MLS# 5145637Listed by: MCDOWELL HOMES REAL ESTATE SERVICES  $559,000Pending3 beds 3 baths2,630 sq. ft.
$559,000Pending3 beds 3 baths2,630 sq. ft.7905 Cantle Court, Concord, OH 44077
MLS# 5146250Listed by: HOMESMART REAL ESTATE MOMENTUM LLC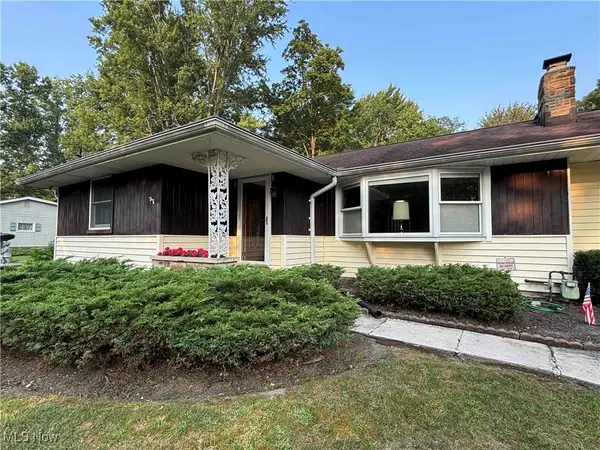 $330,000Pending3 beds 2 baths1,205 sq. ft.
$330,000Pending3 beds 2 baths1,205 sq. ft.8166 Timberlane Drive, Painesville, OH 44077
MLS# 5145553Listed by: CENTURY 21 ASA COX HOMES- Open Sun, 1 to 3pm
 $529,900Active4 beds 4 baths3,565 sq. ft.
$529,900Active4 beds 4 baths3,565 sq. ft.7955 Forest Valley Lane, Concord, OH 44077
MLS# 5145475Listed by: REAL OF OHIO
