8076 Rainbow Drive, Concord, OH 44077
Local realty services provided by:ERA Real Solutions Realty
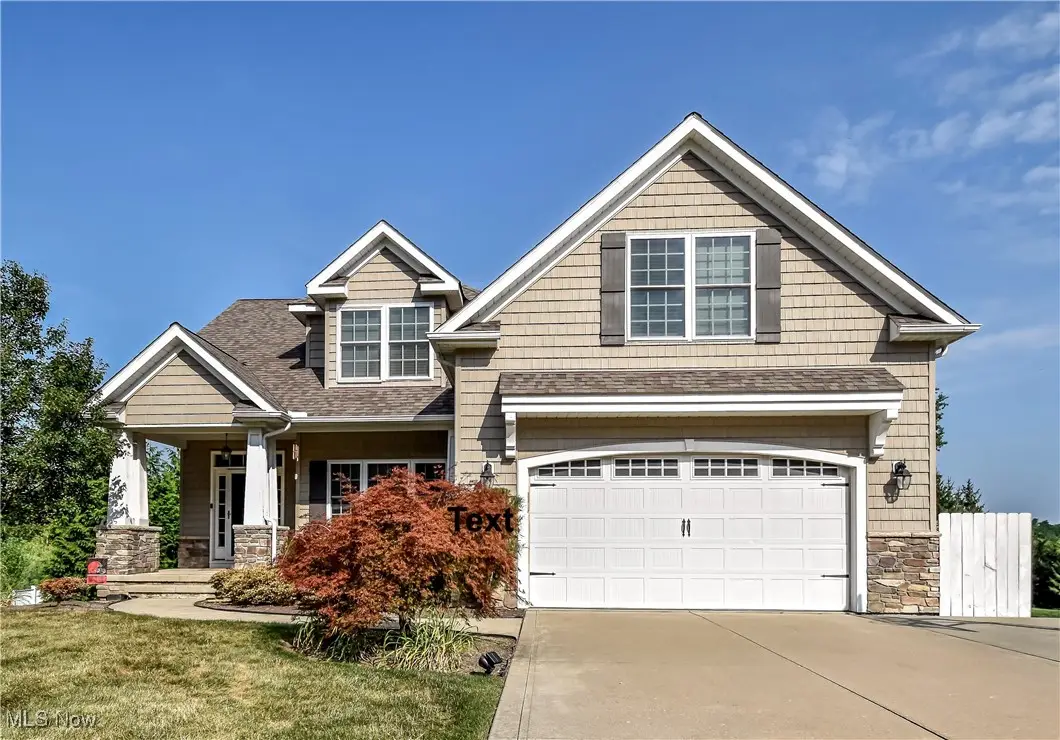
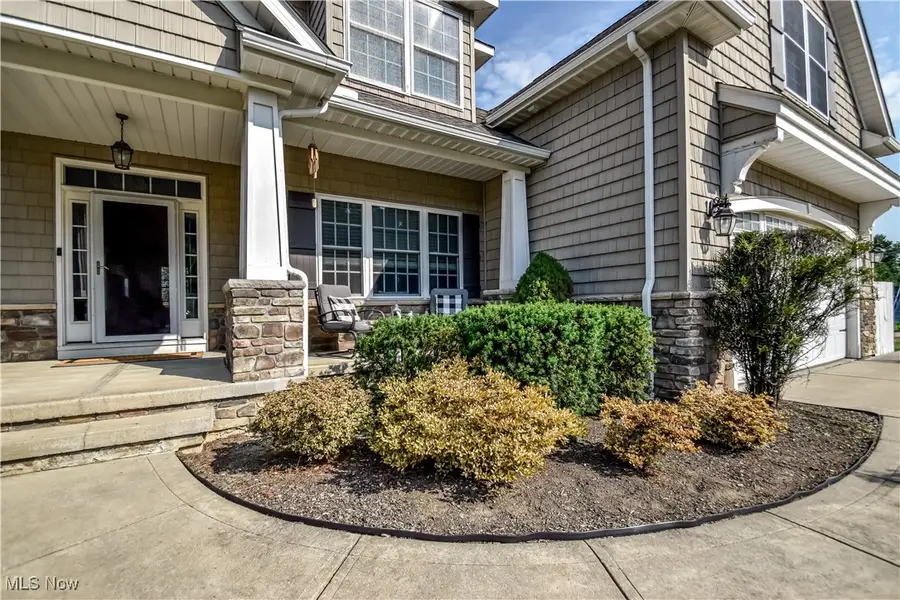
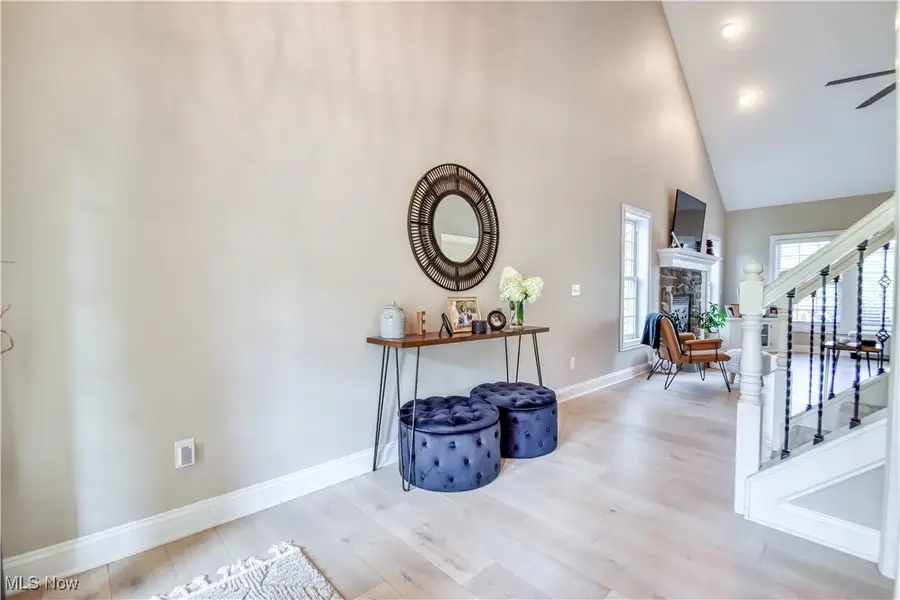
Upcoming open houses
- Sun, Aug 1712:00 pm - 02:00 pm
Listed by:marcy a feather
Office:keller williams greater cleveland northeast
MLS#:5148434
Source:OH_NORMLS
Price summary
- Price:$550,000
- Price per sq. ft.:$149.25
About this home
Experience the perfect blend of luxury and family living in this beautifully appointed 4-bedroom, 2 full and 2 half bath home. Thoughtfully designed, the first-floor primary suite provides a serene retreat with a spa-like ensuite featuring a glass shower, soaking tub, double vanity, private commode room and walk-in closet. Upstairs, three generously sized bedrooms share a well-designed bath with double vanity and separate shower/toilet, offering both comfort and convenience for everyone.
The heart of the home is an open-concept main level where soaring ceilings, a stone fireplace, and sun-filled windows create an inviting atmosphere for gathering. The functionally designed kitchen flows seamlessly into the dining and living spaces, making everyday meals and special celebrations effortless.
The expansive lower-level recreation room is a dream for entertaining and fun—whether hosting movie nights, game days, or workouts. Sliding doors open to a newer patio with a built-in firepit, where evenings can be enjoyed in the privacy of a newer beautifully landscaped backyard complete with shed and mature greenery.
With newer flooring throughout, an HVAC system maintained annually, and pride of ownership evident in every detail, this home is both move-in ready and designed for years of enjoyment. A true haven where luxury meets livability, this property is ready to welcome its next chapter of memories.
Contact an agent
Home facts
- Year built:2013
- Listing Id #:5148434
- Added:1 day(s) ago
- Updated:August 17, 2025 at 12:37 AM
Rooms and interior
- Bedrooms:4
- Total bathrooms:4
- Full bathrooms:2
- Half bathrooms:2
- Living area:3,685 sq. ft.
Heating and cooling
- Cooling:Central Air
- Heating:Fireplaces, Forced Air, Gas
Structure and exterior
- Roof:Asphalt, Fiberglass
- Year built:2013
- Building area:3,685 sq. ft.
- Lot area:0.66 Acres
Utilities
- Water:Public
- Sewer:Public Sewer
Finances and disclosures
- Price:$550,000
- Price per sq. ft.:$149.25
- Tax amount:$6,662 (2024)
New listings near 8076 Rainbow Drive
- New
 $449,900Active4 beds 3 baths2,832 sq. ft.
$449,900Active4 beds 3 baths2,832 sq. ft.7561 Hermitage Road, Concord, OH 44077
MLS# 5148745Listed by: HOMESMART REAL ESTATE MOMENTUM LLC - Open Sun, 12 to 2pmNew
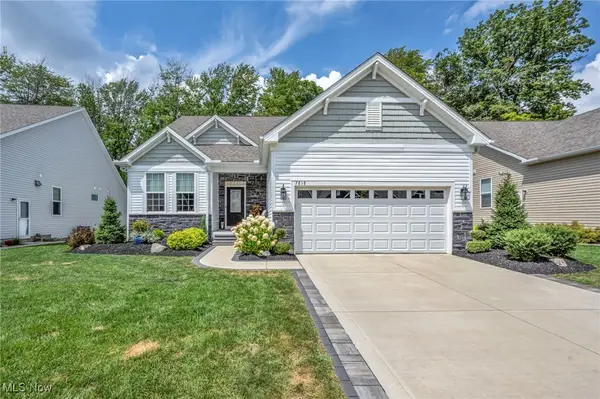 $675,000Active4 beds 4 baths3,802 sq. ft.
$675,000Active4 beds 4 baths3,802 sq. ft.7818 Hunting Lake Drive, Concord, OH 44077
MLS# 5148128Listed by: PLATINUM REAL ESTATE - New
 $185,000Active2 beds 2 baths1,264 sq. ft.
$185,000Active2 beds 2 baths1,264 sq. ft.41 Warrington Lane, Concord, OH 44060
MLS# 5148338Listed by: REAL OF OHIO - Open Sun, 2 to 4pmNew
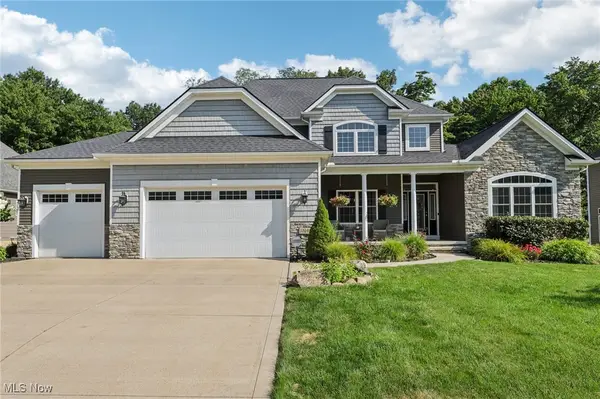 $659,000Active4 beds 4 baths4,734 sq. ft.
$659,000Active4 beds 4 baths4,734 sq. ft.12091 Cora Court, Concord, OH 44077
MLS# 5145775Listed by: HOMESMART REAL ESTATE MOMENTUM LLC 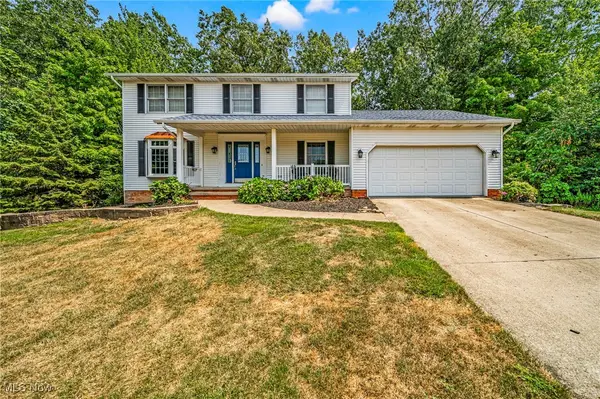 $375,000Pending4 beds 3 baths2,224 sq. ft.
$375,000Pending4 beds 3 baths2,224 sq. ft.10121 S Hampton Court, Concord, OH 44060
MLS# 5146138Listed by: RE/MAX RESULTS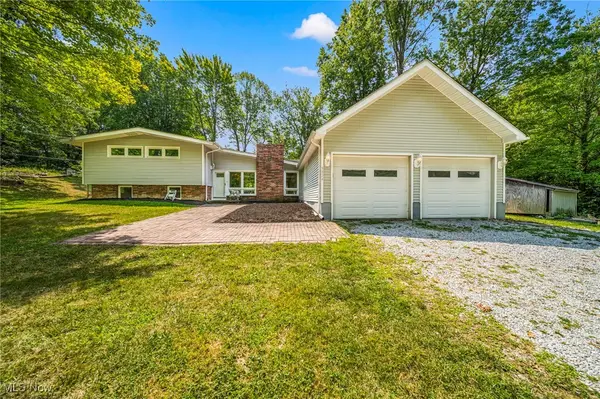 $349,900Pending3 beds 3 baths2,815 sq. ft.
$349,900Pending3 beds 3 baths2,815 sq. ft.9824 Hoose Road, Mentor, OH 44060
MLS# 5146237Listed by: RE/MAX RESULTS- Open Sun, 1 to 3pmNew
 $364,900Active4 beds 3 baths2,352 sq. ft.
$364,900Active4 beds 3 baths2,352 sq. ft.6401 Painesville Warren Road, Painesville, OH 44077
MLS# 5145637Listed by: MCDOWELL HOMES REAL ESTATE SERVICES  $559,000Pending3 beds 3 baths2,630 sq. ft.
$559,000Pending3 beds 3 baths2,630 sq. ft.7905 Cantle Court, Concord, OH 44077
MLS# 5146250Listed by: HOMESMART REAL ESTATE MOMENTUM LLC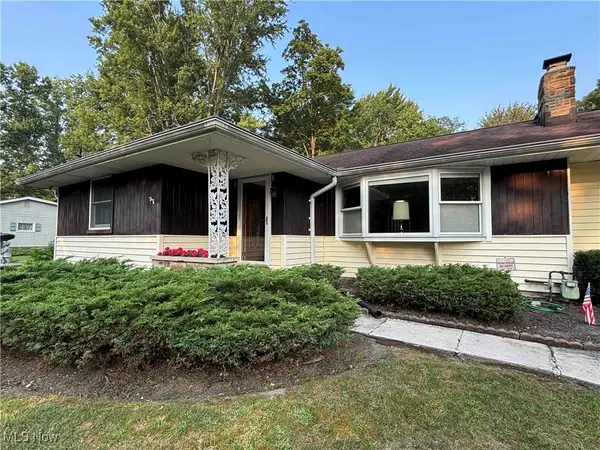 $330,000Pending3 beds 2 baths1,205 sq. ft.
$330,000Pending3 beds 2 baths1,205 sq. ft.8166 Timberlane Drive, Painesville, OH 44077
MLS# 5145553Listed by: CENTURY 21 ASA COX HOMES
