7125 Harmony Glen Drive, Conneaut, OH 44030
Local realty services provided by:ERA Real Solutions Realty
7125 Harmony Glen Drive,Conneaut, OH 44030
$299,900
- 3 Beds
- 2 Baths
- 1,612 sq. ft.
- Single family
- Pending
Listed by:clorice l dlugos
Office:mcdowell homes real estate services
MLS#:5155575
Source:OH_NORMLS
Price summary
- Price:$299,900
- Price per sq. ft.:$186.04
About this home
** $5,000 closing cost credit **
This beautifully maintained three bed, two full bath ranch offers almost an acre of peaceful living. Inside, you'll find a bright, open layout with luxury vinyl flooring throughout and fresh interior updates. The home features a bonus partially finished room upstairs (not pictured), perfect for a home office, hobby room, play area or extra living space.
Recent improvements include a newer hot water tank, roof, refrigerator, washer and dryer, all new interior doors, and a freshly poured cement pad with updated backyard fencing. The spacious and private yard includes an outbuilding equipped with electricity, ideal for a workshop or storage, not to mention the three car attached garage and plentiful outdoor parking for those seasonal gatherings. Catch yourself outside on a cool evening, relaxing in your own hot tub that stays with the home.
This property blends comfort, convenience, and thoughtful updates in a prime setting, ready for its next owner to move right in and enjoy.
Contact an agent
Home facts
- Year built:2006
- Listing ID #:5155575
- Added:43 day(s) ago
- Updated:October 01, 2025 at 07:18 AM
Rooms and interior
- Bedrooms:3
- Total bathrooms:2
- Full bathrooms:2
- Living area:1,612 sq. ft.
Heating and cooling
- Cooling:Heat Pump
- Heating:Heat Pump
Structure and exterior
- Roof:Asphalt
- Year built:2006
- Building area:1,612 sq. ft.
- Lot area:0.92 Acres
Utilities
- Water:Public
- Sewer:Septic Tank
Finances and disclosures
- Price:$299,900
- Price per sq. ft.:$186.04
- Tax amount:$2,735 (2024)
New listings near 7125 Harmony Glen Drive
- New
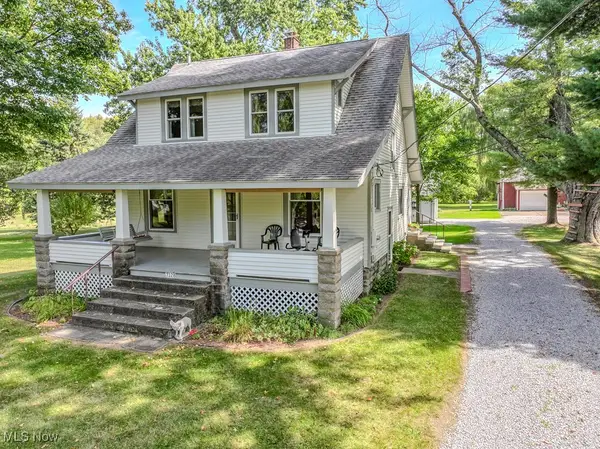 $375,000Active4 beds 2 baths1,792 sq. ft.
$375,000Active4 beds 2 baths1,792 sq. ft.7328 Harmon Road, Conneaut, OH 44030
MLS# 5159700Listed by: TEAM RESULTS REALTY - New
 $37,500Active0.35 Acres
$37,500Active0.35 Acres169 River Street, Conneaut, OH 44030
MLS# 5159071Listed by: HOMESMART REAL ESTATE MOMENTUM LLC - New
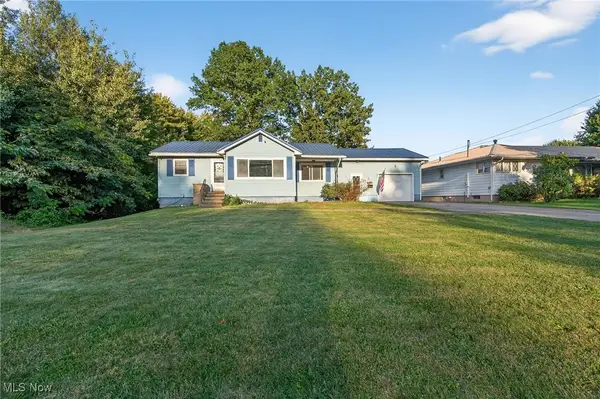 $179,900Active3 beds 2 baths1,120 sq. ft.
$179,900Active3 beds 2 baths1,120 sq. ft.716 Chestnut Street, Conneaut, OH 44030
MLS# 5158758Listed by: KELLER WILLIAMS GREATER CLEVELAND NORTHEAST  $249,900Active3 beds 3 baths1,422 sq. ft.
$249,900Active3 beds 3 baths1,422 sq. ft.5051 Center Road, Conneaut, OH 44030
MLS# 5156829Listed by: BERKSHIRE HATHAWAY HOMESERVICES PROFESSIONAL REALTY $289,900Pending3 beds 3 baths2,246 sq. ft.
$289,900Pending3 beds 3 baths2,246 sq. ft.1185 Lake Road, Conneaut, OH 44030
MLS# 5156244Listed by: BERKSHIRE HATHAWAY HOMESERVICES PROFESSIONAL REALTY $429,000Active3 beds 3 baths1,836 sq. ft.
$429,000Active3 beds 3 baths1,836 sq. ft.106 Margor Drive, Conneaut, OH 44030
MLS# 5156725Listed by: HARBOR REALTY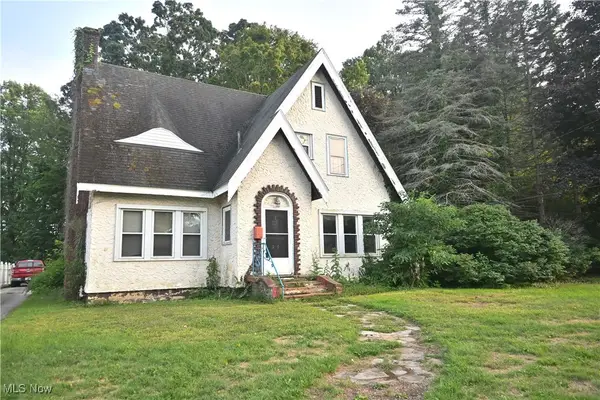 $94,500Pending3 beds 3 baths1,253 sq. ft.
$94,500Pending3 beds 3 baths1,253 sq. ft.919 Lincoln Drive, Conneaut, OH 44030
MLS# 5156528Listed by: CENTURY 21 HOMESTAR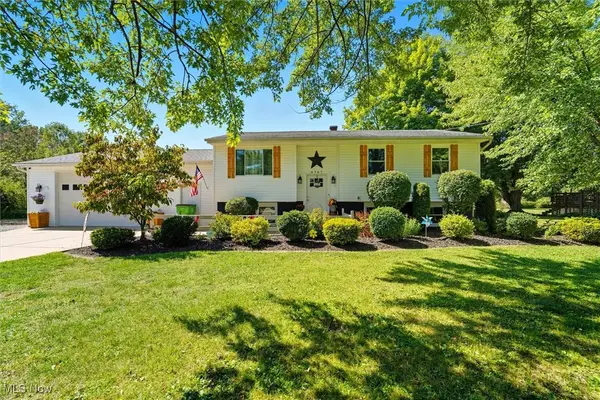 $299,900Active5 beds 2 baths2,413 sq. ft.
$299,900Active5 beds 2 baths2,413 sq. ft.6767 N Main Street, Conneaut, OH 44030
MLS# 5156503Listed by: DIVERSIFIED HOMES, LLC $139,000Active3 beds 2 baths
$139,000Active3 beds 2 baths1145 Lake Road, Conneaut, OH 44030
MLS# 5155092Listed by: PUPPY REALTY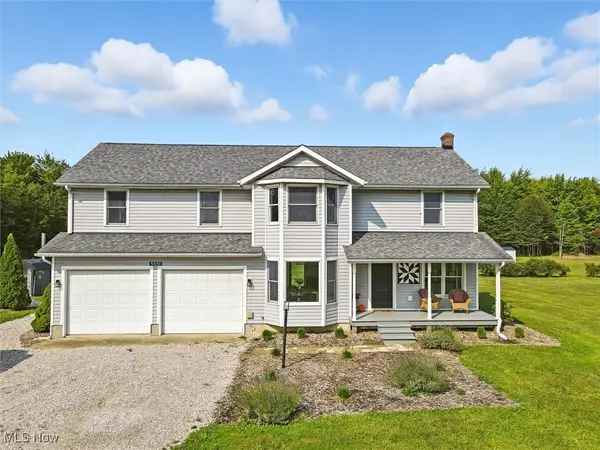 $359,000Pending4 beds 4 baths2,134 sq. ft.
$359,000Pending4 beds 4 baths2,134 sq. ft.5091 State Line Road, Conneaut, OH 44030
MLS# 5154433Listed by: BERKSHIRE HATHAWAY HOMESERVICES PROFESSIONAL REALTY
