4212 Castle Ridge, Copley, OH 44321
Local realty services provided by:ERA Real Solutions Realty
4212 Castle Ridge,Copley, OH 44321
$335,000
- 4 Beds
- 4 Baths
- - sq. ft.
- Condominium
- Sold
Listed by: zorica brdarski, erica grigera
Office: berkshire hathaway homeservices stouffer realty
MLS#:5121912
Source:OH_NORMLS
Sorry, we are unable to map this address
Price summary
- Price:$335,000
- Monthly HOA dues:$58.33
About this home
This stunning Condo is set on a quiet cul-de-sac offering 4 bedrooms, 4 bathrooms, and over 2,500 sq ft of thoughtfully designed
living space in the desirable Kingsbury Trace community. The main level features an inviting open-concept layout with a vaulted Great room, an updated kitchen, and a spacious dining area, perfect for everyday living and entertaining. First-floor owner's suite provides a private retreat, with a walk-in closet and en-suite bath, while a second bedroom and full bath on the main floor add convenience. Upstairs, you'll find two additional bedrooms, a full bath, and a large loft area ideal for a home office, playroom, or additional living space. The finished lower level includes a cozy fireplace, a full bath, and abundant space. Outdoor living shines with a private deck overlooking a landscaped garden, a stone patio, and a private tree-fenced area. The location offers easy access to I-77, Route 18, and nearby shopping and dining in Montrose. This move-in-ready Condo blends comfort, style, and convenience. Don't miss the chance to make it yours! Wood flooring installed 2015, water heater 2019, HVAC 2021, new roof and new gutters 2021, new front and back doors 2024. Schedule a showing today.
Contact an agent
Home facts
- Year built:2000
- Listing ID #:5121912
- Added:240 day(s) ago
- Updated:January 08, 2026 at 07:20 AM
Rooms and interior
- Bedrooms:4
- Total bathrooms:4
- Full bathrooms:4
Heating and cooling
- Cooling:Central Air
- Heating:Forced Air, Gas
Structure and exterior
- Roof:Asphalt, Fiberglass
- Year built:2000
Utilities
- Water:Public
- Sewer:Public Sewer
Finances and disclosures
- Price:$335,000
- Tax amount:$5,857 (2024)
New listings near 4212 Castle Ridge
- Open Sun, 12 to 1:30pmNew
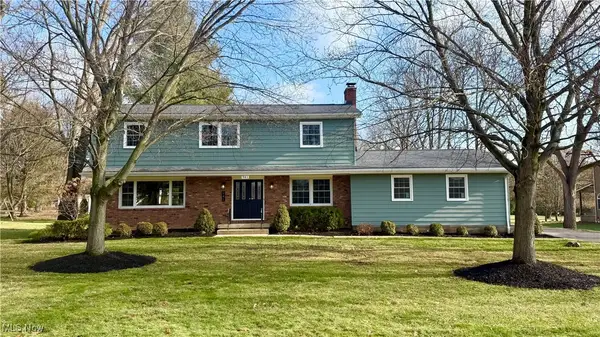 $389,000Active4 beds 3 baths2,520 sq. ft.
$389,000Active4 beds 3 baths2,520 sq. ft.941 S Hametown Road, Copley, OH 44321
MLS# 5179665Listed by: EXP REALTY, LLC. - New
 $475,000Active3 beds 2 baths2,525 sq. ft.
$475,000Active3 beds 2 baths2,525 sq. ft.4201 Meadowcreek Lane, Copley, OH 44321
MLS# 5176689Listed by: THE DANBERRY CO. 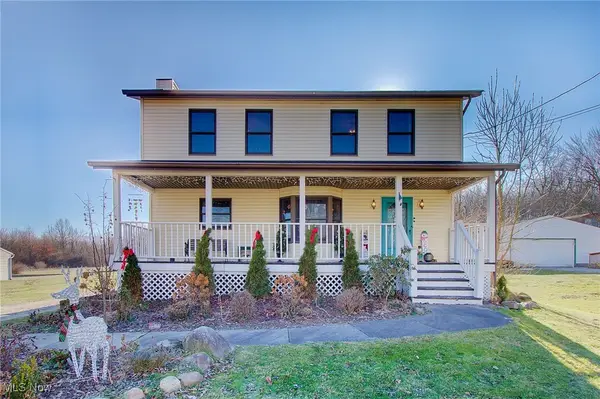 $304,000Pending3 beds 3 baths1,690 sq. ft.
$304,000Pending3 beds 3 baths1,690 sq. ft.2950 Colon Drive, Copley, OH 44321
MLS# 5178488Listed by: REALTOWN REALTY LLC $75,000Pending3 beds 1 baths1,128 sq. ft.
$75,000Pending3 beds 1 baths1,128 sq. ft.2194 Regina Road, Akron, OH 44320
MLS# 5177196Listed by: EXP REALTY, LLC.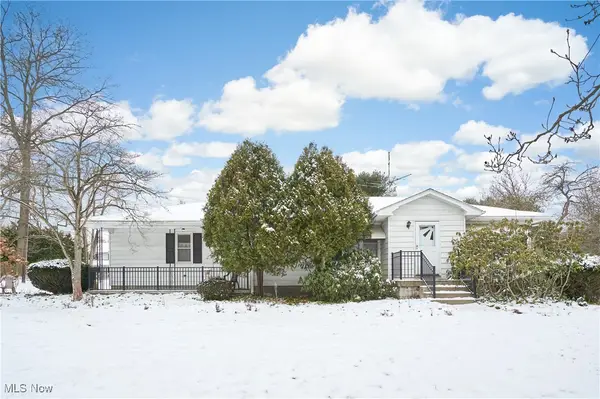 $219,900Pending2 beds 1 baths1,054 sq. ft.
$219,900Pending2 beds 1 baths1,054 sq. ft.440 S Medina Line Road, Copley, OH 44321
MLS# 5177162Listed by: RE/MAX CROSSROADS PROPERTIES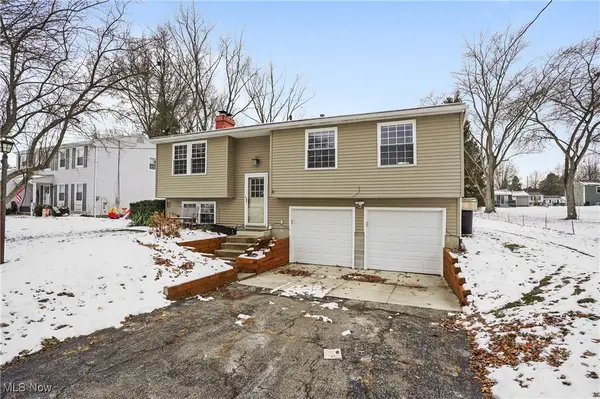 $249,000Pending3 beds 2 baths1,508 sq. ft.
$249,000Pending3 beds 2 baths1,508 sq. ft.1442 Orchard View Drive, Copley, OH 44321
MLS# 5176023Listed by: KELLER WILLIAMS CHERVENIC RLTY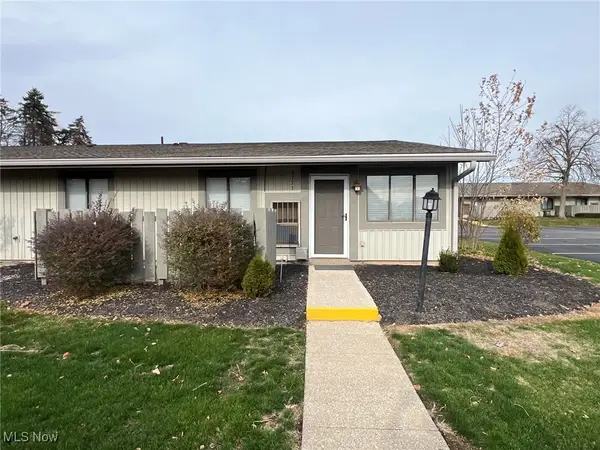 $139,900Active2 beds 1 baths864 sq. ft.
$139,900Active2 beds 1 baths864 sq. ft.2773 Mull Avenue, Copley, OH 44321
MLS# 5174633Listed by: REMAX DIVERSITY REAL ESTATE GROUP LLC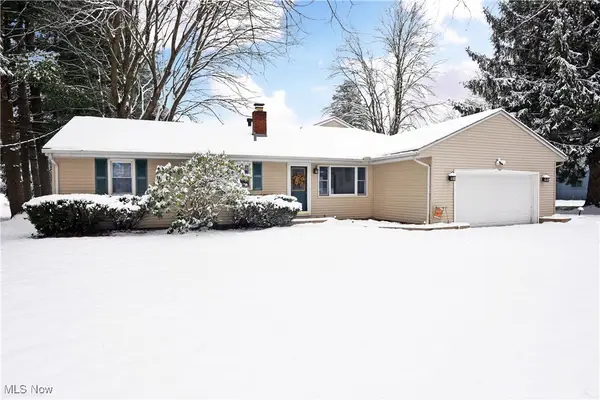 $320,000Active3 beds 2 baths2,604 sq. ft.
$320,000Active3 beds 2 baths2,604 sq. ft.3686 S Sunnyfield Drive, Akron, OH 44321
MLS# 5175544Listed by: RE/MAX TRENDS REALTY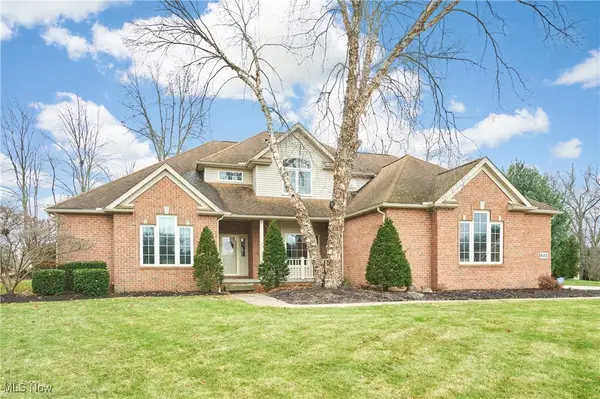 $549,900Pending4 beds 4 baths4,114 sq. ft.
$549,900Pending4 beds 4 baths4,114 sq. ft.521 Weston Court, Copley, OH 44321
MLS# 5173897Listed by: RE/MAX CROSSROADS PROPERTIES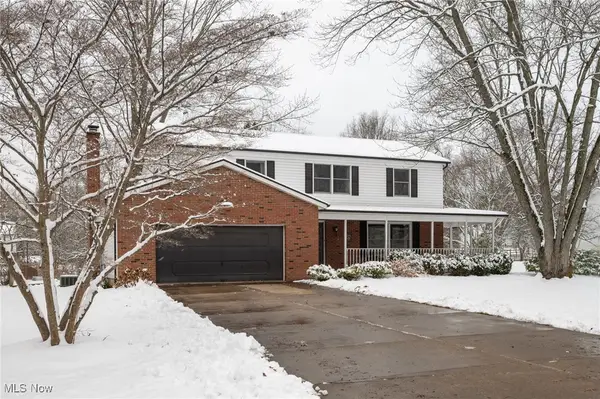 $400,000Pending4 beds 3 baths3,008 sq. ft.
$400,000Pending4 beds 3 baths3,008 sq. ft.892 Clearwood Road, Copley, OH 44321
MLS# 5175689Listed by: EXP REALTY, LLC.
