4535 Pinewood Path, Copley, OH 44321
Local realty services provided by:ERA Real Solutions Realty
Listed by: barb waress, adele m tubbs
Office: berkshire hathaway homeservices stouffer realty
MLS#:5146983
Source:OH_NORMLS
Price summary
- Price:$439,900
- Price per sq. ft.:$182.23
About this home
Welcome to this inviting home located in the highly sought-after Revere School District. This stunning suburban residence w/Neoclassic influences offers the perfect blend of privacy and community. Tucked away at the end of a quiet cul-de-sac, the home sits on a picturesque, scenic, wooded half-acre lot with a gentle stream. The main floor features a thoughtfully designed layout with a mixture of hardwood floors and carpet, highlighted by a spacious master suite w/double sink vanity, soaking tub, separate shower, tile flooring and a walk-in closet, privately situated on one side of the home. The open-concept living area includes the living room, kitchen and dining areas and serves as a natural divider from the 2 additional bedrooms. The living room boasts vaulted ceiling, skylights and large windows filling the space w/natural light. A gas FP adds warmth and charm in the winter. The kitchen is beautifully equipped w/granite counters, a pantry, gas range, and reverse osmosis water system connected to the refrigerator/ice maker. Dining options include a formal dining rm, cozy dinette & bar seating. Also on the main level are 2 additional bedrooms separated by a 2nd bathroom. The lower level offers a half bath, laundry area w/washer & dryer and tile flooring, mechanical room and a large finished family room. Additional highlights include a radon mitigation system and backyard shed. The property is ready for fiber optic internet service. This home offers the perfect comination of comfort, style and convenience. Don't miss the opportunity to make it yours.
Contact an agent
Home facts
- Year built:1996
- Listing ID #:5146983
- Added:192 day(s) ago
- Updated:February 20, 2026 at 08:19 AM
Rooms and interior
- Bedrooms:3
- Total bathrooms:3
- Full bathrooms:2
- Half bathrooms:1
- Living area:2,414 sq. ft.
Heating and cooling
- Cooling:Central Air
- Heating:Forced Air, Gas
Structure and exterior
- Roof:Asphalt, Fiberglass
- Year built:1996
- Building area:2,414 sq. ft.
- Lot area:0.55 Acres
Utilities
- Water:Well
- Sewer:Public Sewer
Finances and disclosures
- Price:$439,900
- Price per sq. ft.:$182.23
- Tax amount:$7,011 (2024)
New listings near 4535 Pinewood Path
- Open Sat, 3 to 5pmNew
 $249,900Active3 beds 2 baths1,344 sq. ft.
$249,900Active3 beds 2 baths1,344 sq. ft.1569 Denise Drive, Copley, OH 44321
MLS# 5185993Listed by: KELLER WILLIAMS LIVING - Open Sat, 11am to 1pmNew
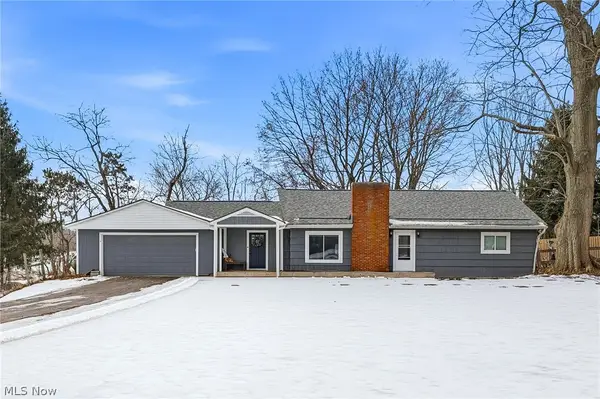 $329,900Active3 beds 2 baths1,605 sq. ft.
$329,900Active3 beds 2 baths1,605 sq. ft.2430 S Hametown Road, Norton, OH 44203
MLS# 5184175Listed by: RE/MAX CROSSROADS PROPERTIES - New
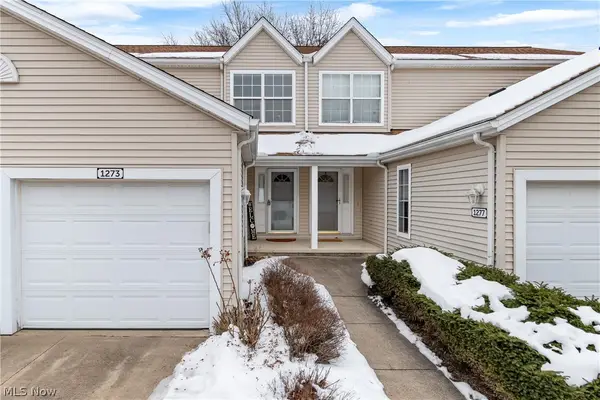 $199,900Active2 beds 3 baths1,098 sq. ft.
$199,900Active2 beds 3 baths1,098 sq. ft.1273 Meadow Run, Copley, OH 44321
MLS# 5186982Listed by: KELLER WILLIAMS CHERVENIC RLTY  $550,000Pending4 beds 4 baths4,503 sq. ft.
$550,000Pending4 beds 4 baths4,503 sq. ft.477 Misty Lane, Akron, OH 44321
MLS# 5186697Listed by: RE/MAX CROSSROADS PROPERTIES- New
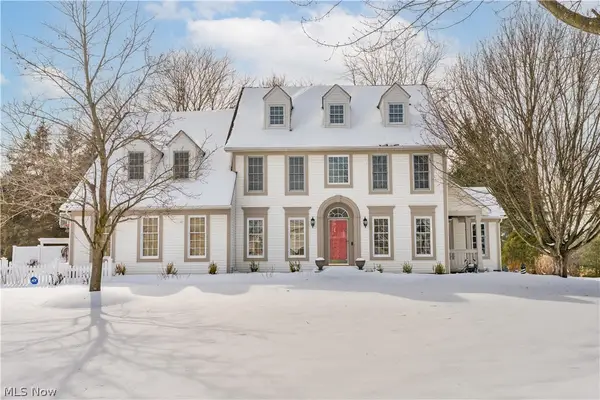 $449,900Active4 beds 3 baths2,761 sq. ft.
$449,900Active4 beds 3 baths2,761 sq. ft.4200 Kingsbury Boulevard, Copley, OH 44321
MLS# 5184473Listed by: RE/MAX INFINITY 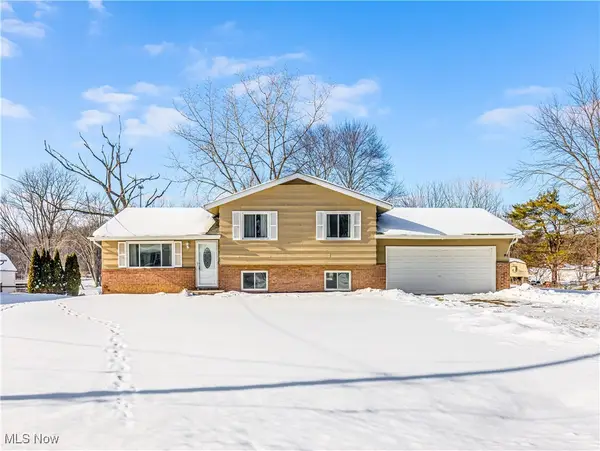 $259,900Pending3 beds 3 baths1,710 sq. ft.
$259,900Pending3 beds 3 baths1,710 sq. ft.3795 N Sunnyfield Drive, Copley, OH 44321
MLS# 5185443Listed by: BERKSHIRE HATHAWAY HOMESERVICES STOUFFER REALTY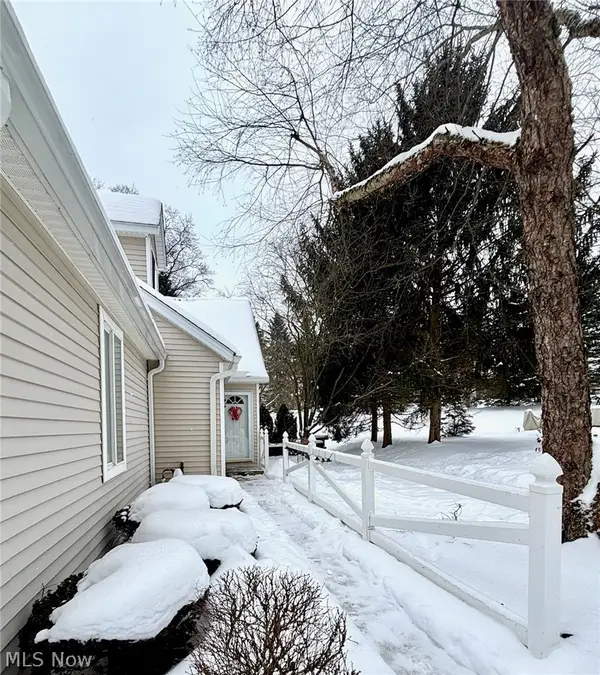 $349,900Pending4 beds 4 baths2,011 sq. ft.
$349,900Pending4 beds 4 baths2,011 sq. ft.3984 Palace Way, Copley, OH 44321
MLS# 5185527Listed by: EXP REALTY, LLC.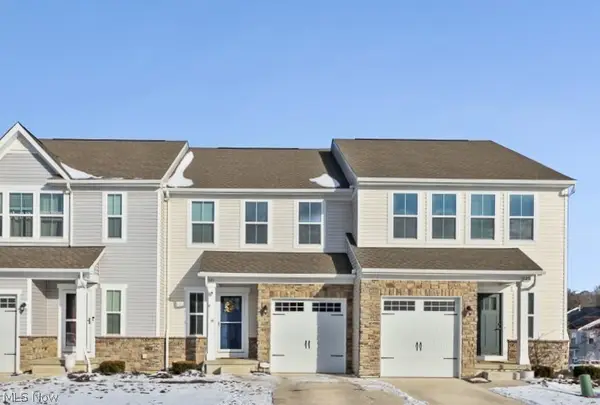 $299,000Active3 beds 3 baths2,519 sq. ft.
$299,000Active3 beds 3 baths2,519 sq. ft.1121 Meadow Run, Copley, OH 44321
MLS# 5183595Listed by: THE REAL ESTATE CORNER LLC $444,900Pending3 beds 2 baths2,185 sq. ft.
$444,900Pending3 beds 2 baths2,185 sq. ft.519 Cheswyck Court, Akron, OH 44321
MLS# 5182980Listed by: MOSHOLDER REALTY INC.- Open Sat, 11:30am to 1pm
 $239,900Active2 beds 2 baths1,494 sq. ft.
$239,900Active2 beds 2 baths1,494 sq. ft.386 Caleb Drive, Copley, OH 44321
MLS# 5181046Listed by: MCDOWELL HOMES REAL ESTATE SERVICES

