5118 Duxbury Drive, Copley, OH 44321
Local realty services provided by:ERA Real Solutions Realty
Listed by:kathy a forchione
Office:cutler real estate
MLS#:5132517
Source:OH_NORMLS
Price summary
- Price:$729,000
- Price per sq. ft.:$131.73
- Monthly HOA dues:$37.5
About this home
Welcome to this beautifully maintained five bed and five bath colonial in the Preserve at Miller's Farm in Revere School District in a quiet neighborhood with sidewalks and minutes to the Montrose Shopping District. Enjoy the homes landscaping as you step up to the large front porch, then the front door, and into the spacious foyer. On the left side of the foyer you will find a great office and on the right side you will be greeted by an area that can be a dining or sitting room or whatever you need it to be. As you walk farther into the home you will find the opening to the 2-story Great Room, huge Eat in Kitchen Area, and fantastic Sunroom that leads out to the deck. The back wall of the house is open and filled with light from the massive amount of windows going all the way up to the ceiling. On this floor you will also find a fireplace, granite countertops, planning center, walk in pantry, laundry room, mudroom, half bath, and the 3 car garage. On the 2nd floor you discover 4 bedrooms all with walk in closets and three full bathrooms. The master suite is a private retreat with a sitting room between the bedroom and spacious four piece bathroom. On this floor you will also discover a loft area that could be a sixth bedroom, office, or playroom. The walkout finished basement has a Media Room, Gym, one more bedroom and full bathroom, and huge open Recreation Room that opens to the backyard, playground, and large Patio. Entertaining will be simple in this amazing home with so much room to enjoy.
Contact an agent
Home facts
- Year built:2016
- Listing ID #:5132517
- Added:104 day(s) ago
- Updated:October 01, 2025 at 07:18 AM
Rooms and interior
- Bedrooms:5
- Total bathrooms:5
- Full bathrooms:4
- Half bathrooms:1
- Living area:5,534 sq. ft.
Heating and cooling
- Cooling:Central Air
- Heating:Forced Air, Gas
Structure and exterior
- Roof:Asphalt, Fiberglass
- Year built:2016
- Building area:5,534 sq. ft.
- Lot area:0.3 Acres
Utilities
- Water:Public
- Sewer:Public Sewer
Finances and disclosures
- Price:$729,000
- Price per sq. ft.:$131.73
- Tax amount:$12,706 (2024)
New listings near 5118 Duxbury Drive
- New
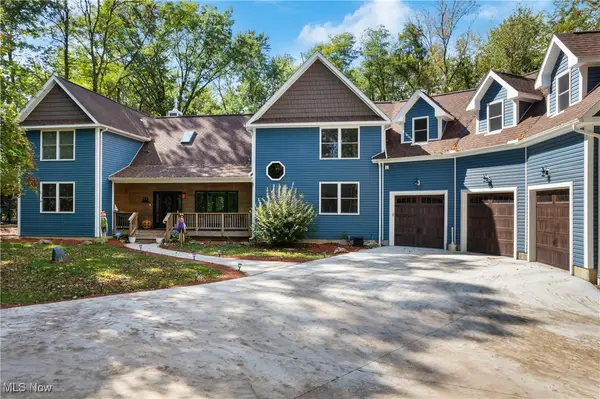 $995,000Active5 beds 5 baths4,508 sq. ft.
$995,000Active5 beds 5 baths4,508 sq. ft.4735 Bellbrook Drive, Copley, OH 44321
MLS# 5160528Listed by: COLDWELL BANKER SCHMIDT REALTY - New
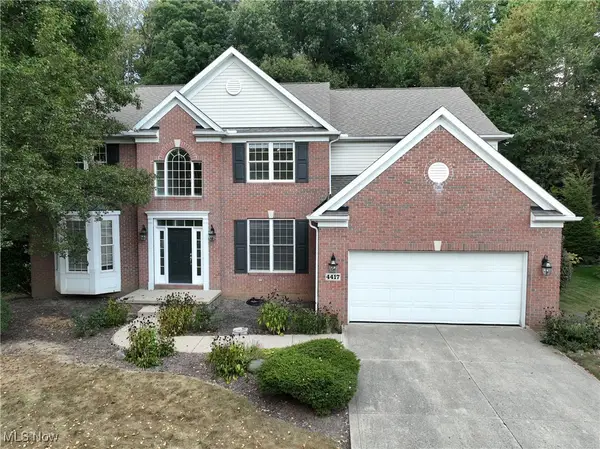 $515,000Active4 beds 3 baths2,913 sq. ft.
$515,000Active4 beds 3 baths2,913 sq. ft.4417 Wyndham Way, Copley, OH 44321
MLS# 5159496Listed by: BERKSHIRE HATHAWAY HOMESERVICES STOUFFER REALTY 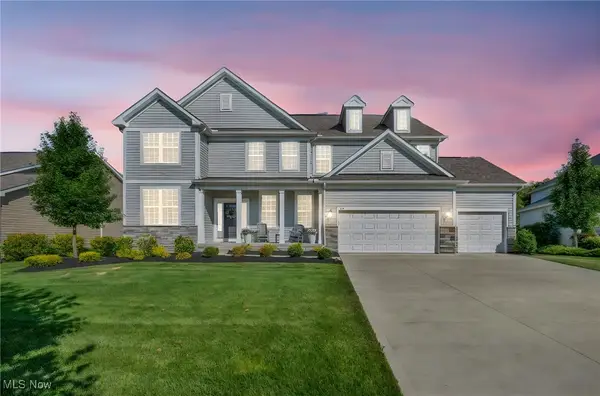 $799,000Active4 beds 4 baths4,733 sq. ft.
$799,000Active4 beds 4 baths4,733 sq. ft.201 Harvester Drive, Copley, OH 44321
MLS# 5157696Listed by: RUSSELL REAL ESTATE SERVICES- Open Wed, 11:30am to 1pm
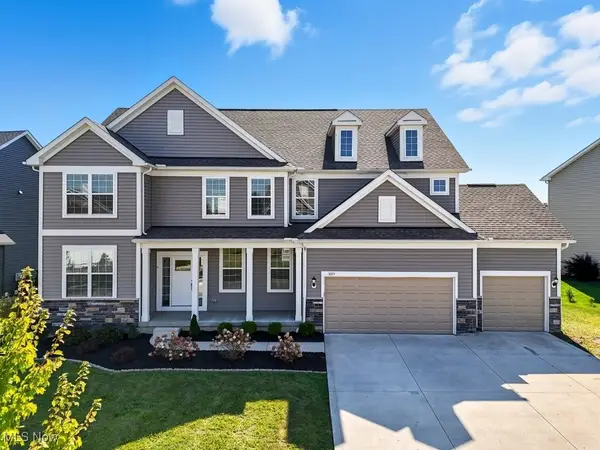 $775,000Active5 beds 5 baths4,946 sq. ft.
$775,000Active5 beds 5 baths4,946 sq. ft.5275 Duxbury Drive, Copley, OH 44321
MLS# 5157189Listed by: THE AGENCY CLEVELAND NORTHCOAST 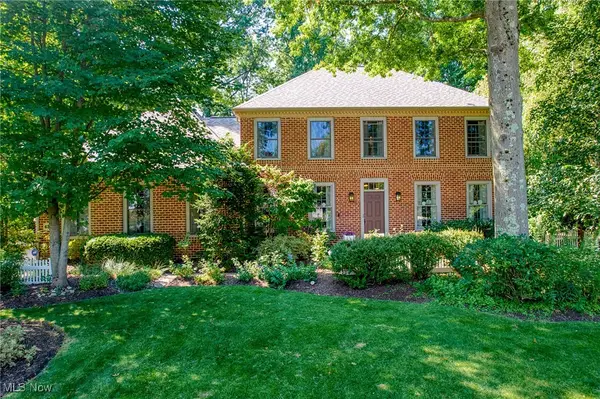 $539,900Active4 beds 4 baths3,109 sq. ft.
$539,900Active4 beds 4 baths3,109 sq. ft.4312 Cobblestone Drive, Copley, OH 44321
MLS# 5156432Listed by: BERKSHIRE HATHAWAY HOMESERVICES STOUFFER REALTY $270,000Pending3 beds 3 baths1,900 sq. ft.
$270,000Pending3 beds 3 baths1,900 sq. ft.1474 Centerview Drive, Copley, OH 44321
MLS# 5156664Listed by: RE/MAX OASIS DREAM HOMES $325,000Active4 beds 2 baths2,367 sq. ft.
$325,000Active4 beds 2 baths2,367 sq. ft.1638 S Cleveland Massillon Road, Akron, OH 44321
MLS# 5156591Listed by: TIGER LILY REALTY, INC.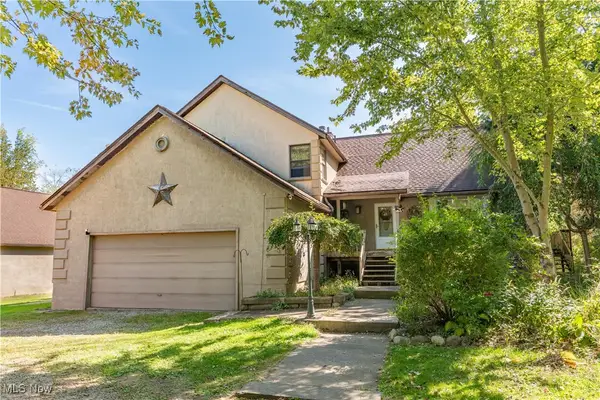 $397,500Active4 beds 4 baths
$397,500Active4 beds 4 baths2203 S Medina Line Road, Wadsworth, OH 44281
MLS# 5155990Listed by: RE/MAX EDGE REALTY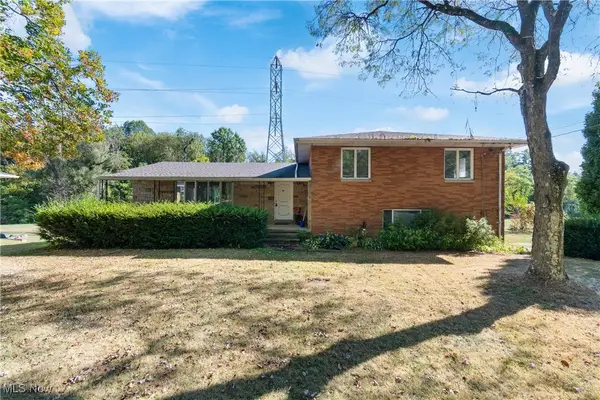 $249,900Active4 beds 3 baths2,246 sq. ft.
$249,900Active4 beds 3 baths2,246 sq. ft.2395 Hull Drive, Copley, OH 44321
MLS# 5156305Listed by: RE/MAX CROSSROADS PROPERTIES $130,000Active1.86 Acres
$130,000Active1.86 AcresSchocalog Road, Akron, OH 44320
MLS# 5155850Listed by: KELLER WILLIAMS GREATER METROPOLITAN
