523 Arbor Lane, Copley, OH 44321
Local realty services provided by:ERA Real Solutions Realty
Listed by:darlene hall
Office:keller williams chervenic rlty
MLS#:5136272
Source:OH_NORMLS
Price summary
- Price:$389,900
- Price per sq. ft.:$231.81
- Monthly HOA dues:$12.5
About this home
Stunning Listing in Arbor Chase! This beautifully upgraded freestanding ranch offers the perfect blend of style, comfort, and functionality, all wrapped into one tastefully designed home. A charming covered front porch welcomes you into a spacious foyer with upgraded flooring that flows seamlessly into the heart of the home. The open-concept layout is ideal for modern living, featuring 9’ ceilings throughout and a chef-inspired kitchen complete with soft-close cabinetry with crown molding and stylish hardware, granite countertops (2020), a pantry, and stainless steel appliances—including a gas cooktop and griddle, vented hood. A center island with pendant lighting and breakfast bar seating with stools and dinette area. The Great Room flows from the kitchen, offering a warm, welcoming area for relaxing or entertaining. The Owner’s Suite is a true retreat, boasting a tiled walk-in shower, dual quartz vanity 2020 and a large walk-in closet. A guest bedroom and full bath, plus possible 3rd bedroom or den/office provide flexibility for guest or working from home. Convenient first-floor laundry adds to the easy living lifestyle. Enjoy the outdoors from your private patio, and take advantage of the attached 2-car garage with a walk-up storage room—adding approx. 400 sq. ft. of bonus space. All of this is tucked into one of the most sought-after neighborhoods—Arbor Chase—close to shopping, dining, and easy highway access.
Contact an agent
Home facts
- Year built:2018
- Listing ID #:5136272
- Added:190 day(s) ago
- Updated:October 01, 2025 at 02:15 PM
Rooms and interior
- Bedrooms:2
- Total bathrooms:2
- Full bathrooms:2
- Living area:1,682 sq. ft.
Heating and cooling
- Cooling:Central Air
- Heating:Forced Air, Gas
Structure and exterior
- Roof:Asphalt
- Year built:2018
- Building area:1,682 sq. ft.
- Lot area:0.16 Acres
Utilities
- Water:Public
- Sewer:Public Sewer
Finances and disclosures
- Price:$389,900
- Price per sq. ft.:$231.81
- Tax amount:$5,774 (2024)
New listings near 523 Arbor Lane
- New
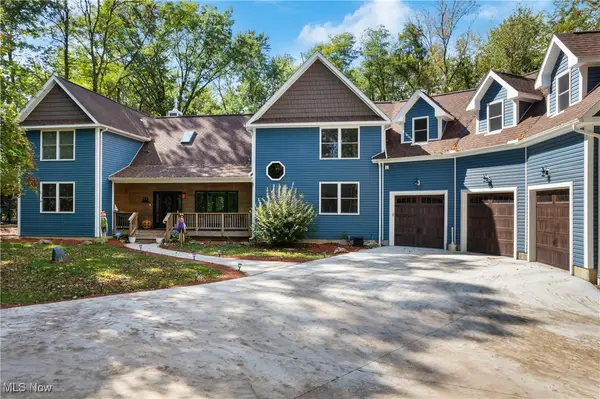 $995,000Active5 beds 5 baths4,508 sq. ft.
$995,000Active5 beds 5 baths4,508 sq. ft.4735 Bellbrook Drive, Copley, OH 44321
MLS# 5160528Listed by: COLDWELL BANKER SCHMIDT REALTY - New
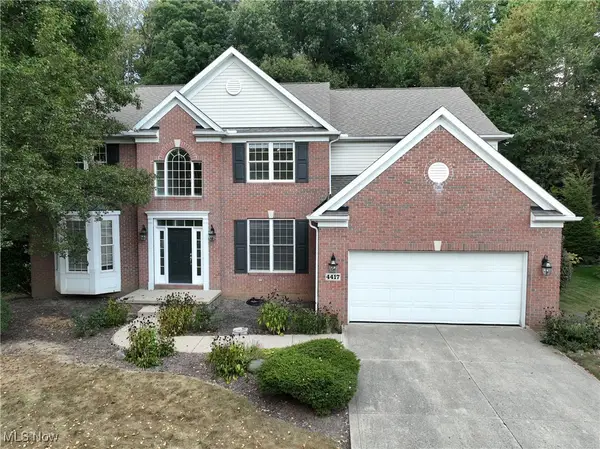 $515,000Active4 beds 3 baths2,913 sq. ft.
$515,000Active4 beds 3 baths2,913 sq. ft.4417 Wyndham Way, Copley, OH 44321
MLS# 5159496Listed by: BERKSHIRE HATHAWAY HOMESERVICES STOUFFER REALTY 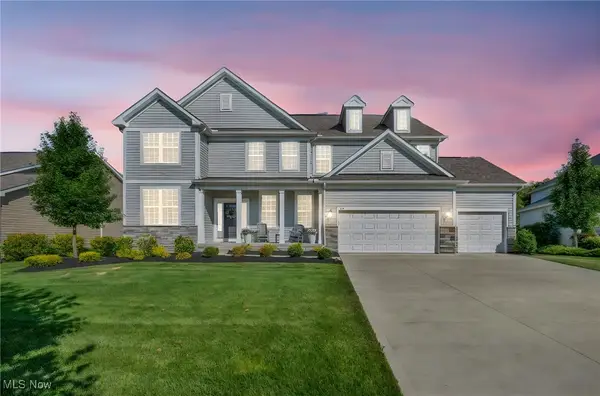 $799,000Active4 beds 4 baths4,733 sq. ft.
$799,000Active4 beds 4 baths4,733 sq. ft.201 Harvester Drive, Copley, OH 44321
MLS# 5157696Listed by: RUSSELL REAL ESTATE SERVICES- Open Wed, 11:30am to 1pm
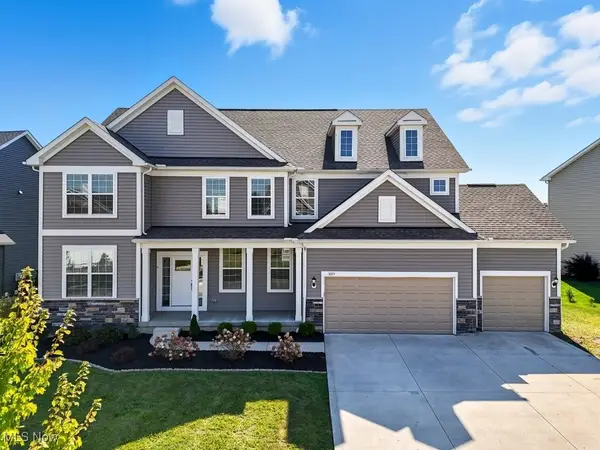 $775,000Active5 beds 5 baths4,946 sq. ft.
$775,000Active5 beds 5 baths4,946 sq. ft.5275 Duxbury Drive, Copley, OH 44321
MLS# 5157189Listed by: THE AGENCY CLEVELAND NORTHCOAST 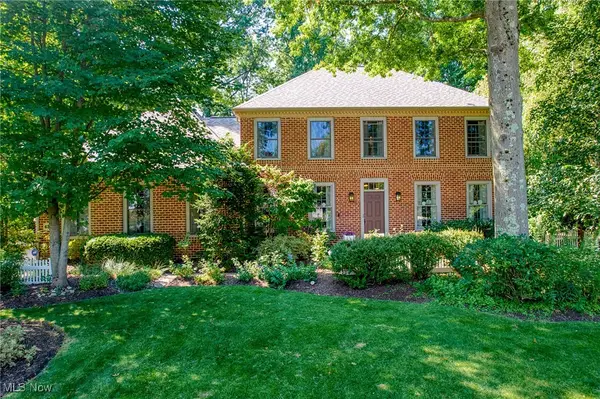 $539,900Active4 beds 4 baths3,109 sq. ft.
$539,900Active4 beds 4 baths3,109 sq. ft.4312 Cobblestone Drive, Copley, OH 44321
MLS# 5156432Listed by: BERKSHIRE HATHAWAY HOMESERVICES STOUFFER REALTY $270,000Pending3 beds 3 baths1,900 sq. ft.
$270,000Pending3 beds 3 baths1,900 sq. ft.1474 Centerview Drive, Copley, OH 44321
MLS# 5156664Listed by: RE/MAX OASIS DREAM HOMES $325,000Active4 beds 2 baths2,367 sq. ft.
$325,000Active4 beds 2 baths2,367 sq. ft.1638 S Cleveland Massillon Road, Akron, OH 44321
MLS# 5156591Listed by: TIGER LILY REALTY, INC.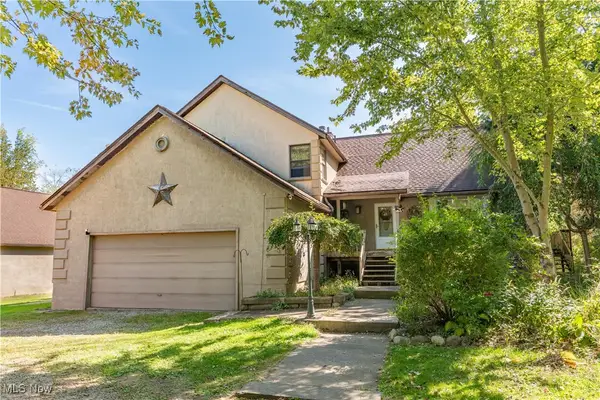 $397,500Active4 beds 4 baths
$397,500Active4 beds 4 baths2203 S Medina Line Road, Wadsworth, OH 44281
MLS# 5155990Listed by: RE/MAX EDGE REALTY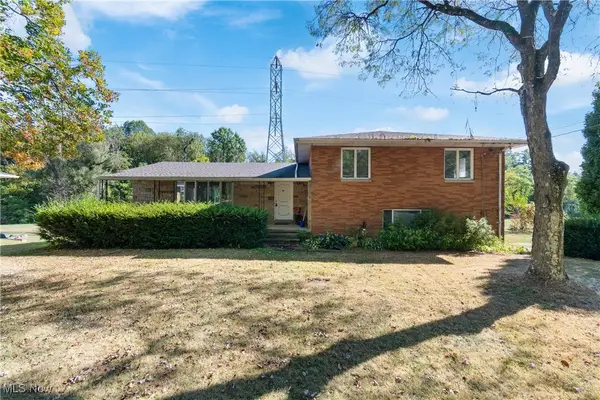 $249,900Active4 beds 3 baths2,246 sq. ft.
$249,900Active4 beds 3 baths2,246 sq. ft.2395 Hull Drive, Copley, OH 44321
MLS# 5156305Listed by: RE/MAX CROSSROADS PROPERTIES $130,000Active1.86 Acres
$130,000Active1.86 AcresSchocalog Road, Akron, OH 44320
MLS# 5155850Listed by: KELLER WILLIAMS GREATER METROPOLITAN
