2684 Griffith Drive, Cortland, OH 44410
Local realty services provided by:ERA Real Solutions Realty
Listed by:jill m anderson
Office:william zamarelli, inc.
MLS#:5162647
Source:OH_NORMLS
Price summary
- Price:$270,000
- Price per sq. ft.:$140.04
About this home
You'll feel right at home in this beautifully remodeled bi-level in Maplewood School District! The main level features an open layout that connects the living room and eat-in kitchen with new flooring throughout. The kitchen includes freshly painted cabinets, refreshed countertops, & a gorgeous tiled backsplash. Off the dining room is a large sliding glass door that leads to a freshly stained deck overlooking the backyard. Down the hall, all three bedrooms offer nice-sized closets, along with an updated full bath with a new tub and shower surround. The master suite features a walk-in closet with closet organizer & a half bath. The finished lower level adds extra living space with a light-filled family room with a wood burning fireplace that features an additional half bathroom, laundry room, & a huge bonus room with endless possibilities. There's also a utility room with access to the 2.5 car garage (24x27). Updates include new electrical service (2025), windows (2021), furnace (2020), central air (2023). Enjoy a large 16x34 inground salt water pool enclosed with a chain link link fence. An invisible fence for pets is also installed. Out back is a wonderful raised bed garden area & large storage shed. Tucked on a corner lot in an established neighborhood on a dead end street. You won't want to miss this!
Contact an agent
Home facts
- Year built:1973
- Listing ID #:5162647
- Added:2 day(s) ago
- Updated:October 09, 2025 at 02:15 PM
Rooms and interior
- Bedrooms:3
- Total bathrooms:3
- Full bathrooms:1
- Half bathrooms:2
- Living area:1,928 sq. ft.
Heating and cooling
- Cooling:Central Air
- Heating:Forced Air, Gas
Structure and exterior
- Roof:Asphalt
- Year built:1973
- Building area:1,928 sq. ft.
- Lot area:0.79 Acres
Utilities
- Water:Well
- Sewer:Public Sewer
Finances and disclosures
- Price:$270,000
- Price per sq. ft.:$140.04
- Tax amount:$2,312 (2024)
New listings near 2684 Griffith Drive
- New
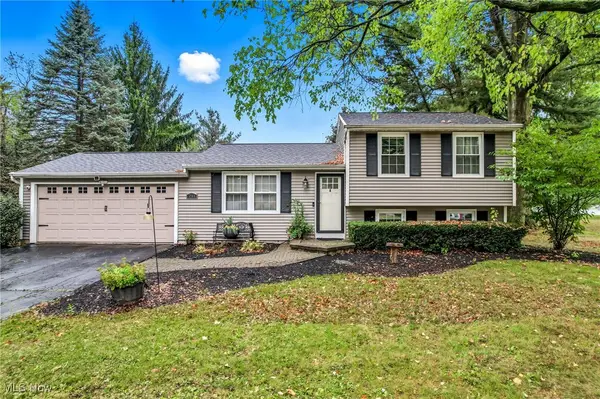 $239,900Active3 beds 2 baths1,368 sq. ft.
$239,900Active3 beds 2 baths1,368 sq. ft.211 Natale Drive, Cortland, OH 44410
MLS# 5162520Listed by: BERKSHIRE HATHAWAY HOMESERVICES STOUFFER REALTY - Open Sun, 1 to 3pmNew
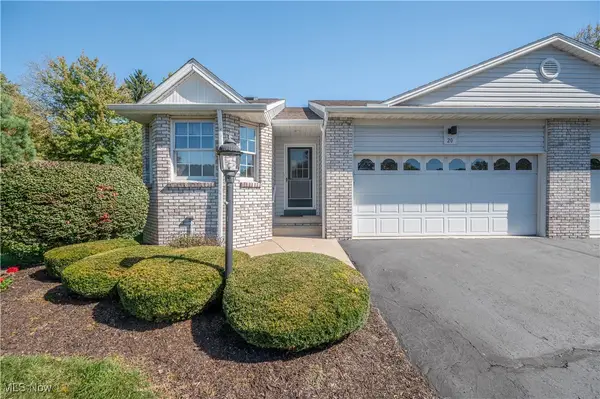 $185,000Active2 beds 2 baths1,244 sq. ft.
$185,000Active2 beds 2 baths1,244 sq. ft.20 Harneds Landing, Cortland, OH 44410
MLS# 5162651Listed by: CENTURY 21 LAKESIDE REALTY - New
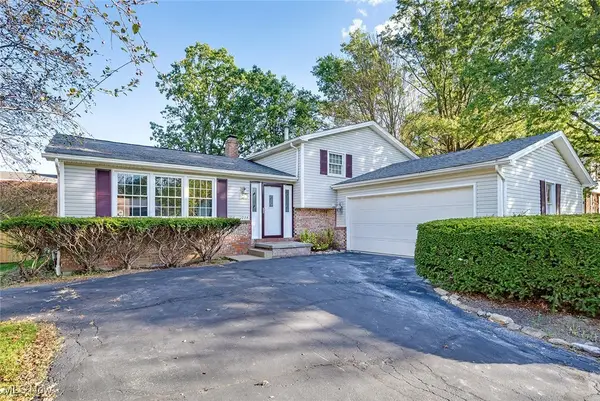 $279,999Active3 beds 3 baths
$279,999Active3 beds 3 baths229 Greenbriar Drive, Cortland, OH 44410
MLS# 5163196Listed by: EXP REALTY, LLC. - New
 $125,000Active3 beds 2 baths1,427 sq. ft.
$125,000Active3 beds 2 baths1,427 sq. ft.2407 Northview Drive, Cortland, OH 44410
MLS# 5161924Listed by: CHOSEN REAL ESTATE GROUP - Open Sat, 1 to 3pmNew
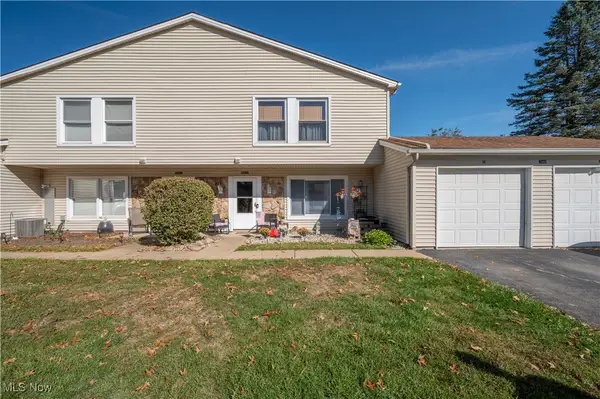 $125,000Active3 beds 2 baths885 sq. ft.
$125,000Active3 beds 2 baths885 sq. ft.3063 Ivy Hill Circle #D, Cortland, OH 44410
MLS# 5161626Listed by: CENTURY 21 LAKESIDE REALTY - New
 $491,850Active4 beds 3 baths2,336 sq. ft.
$491,850Active4 beds 3 baths2,336 sq. ft.308 Cherry Hills Road, Commercial Point, OH 43116
MLS# 225037662Listed by: NEW ADVANTAGE, LTD - New
 $175,000Active3 beds 1 baths1,822 sq. ft.
$175,000Active3 beds 1 baths1,822 sq. ft.167 S Mecca Street, Cortland, OH 44410
MLS# 5161104Listed by: BROKERS REALTY GROUP  $355,000Pending3 beds 3 baths2,252 sq. ft.
$355,000Pending3 beds 3 baths2,252 sq. ft.314 Deer Creek Trail, Cortland, OH 44410
MLS# 5160490Listed by: BROKERS REALTY GROUP- New
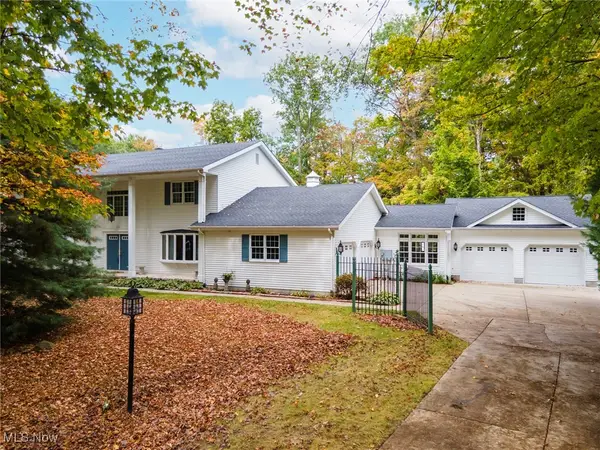 $485,000Active5 beds 3 baths3,500 sq. ft.
$485,000Active5 beds 3 baths3,500 sq. ft.278 Rosewae Avenue, Cortland, OH 44410
MLS# 5160429Listed by: BERKSHIRE HATHAWAY HOMESERVICES STOUFFER REALTY
