5114 Cleves Warsaw Pike, Covedale, OH 45238
Local realty services provided by:ERA Martin & Associates
5114 Cleves Warsaw Pike,Green Twp, OH 45238
$1,599,900
- 3 Beds
- 4 Baths
- 4,891 sq. ft.
- Single family
- Active
Listed by: rakesh ram, grayson combs
Office: coldwell banker realty
MLS#:1853955
Source:OH_CINCY
Price summary
- Price:$1,599,900
- Price per sq. ft.:$327.11
About this home
Showings beginning 09/09. Behind iron gates on Cincinnati's Westside lies historic Covedale Gables, a 1921 Tudor estate spanning nearly 9 acres of pastures & woodlands. Designed by R.C. Hunter & Brothers, the estate begins with a charming gate lodge before opening to the 4,000+ sqft main residence, featuring 3 beds and 3.5 baths. The marble & limestone-clad foyer, arched doorways, & grand staircase set the tone for elegant living. Highlights include a richly wood-paneled living room with decorative plaster ceilings, a travertine solarium with French doors to a heart-shaped terrace, & a concealed prohibition-era speakeasy. Entertain in the formal dining room, then retreat upstairs to the primary suite with dual closets & en-suite. Guestrooms feature timeless character and a balcony overlooking the grounds. With original details, 2 detached garages, & the original staff quarters nearby, this estate offers unmatched history, architecture, & opportunity for private living or redevelopment.
Contact an agent
Home facts
- Year built:1921
- Listing ID #:1853955
- Added:123 day(s) ago
- Updated:January 04, 2026 at 03:17 PM
Rooms and interior
- Bedrooms:3
- Total bathrooms:4
- Full bathrooms:3
- Half bathrooms:1
- Living area:4,891 sq. ft.
Heating and cooling
- Cooling:Window Unit
- Heating:Gas, Hot Water, Radiator
Structure and exterior
- Roof:Membrane, Slate
- Year built:1921
- Building area:4,891 sq. ft.
- Lot area:8.52 Acres
Utilities
- Water:Public
- Sewer:Public Sewer
Finances and disclosures
- Price:$1,599,900
- Price per sq. ft.:$327.11
New listings near 5114 Cleves Warsaw Pike
- New
 $299,000Active3 beds 3 baths1,697 sq. ft.
$299,000Active3 beds 3 baths1,697 sq. ft.5461 Bellfield Lane, Green Twp, OH 45238
MLS# 1865033Listed by: OWNERLAND REALTY, INC. - New
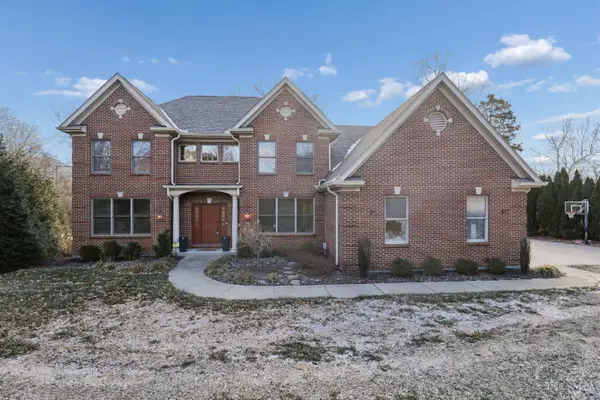 $715,000Active5 beds 4 baths4,132 sq. ft.
$715,000Active5 beds 4 baths4,132 sq. ft.1342 Wexford Lane, Green Twp, OH 45233
MLS# 1864259Listed by: COLDWELL BANKER REALTY  $309,900Active4 beds 3 baths1,525 sq. ft.
$309,900Active4 beds 3 baths1,525 sq. ft.5487 Belcross Court, Green Twp, OH 45238
MLS# 1864660Listed by: EXP REALTY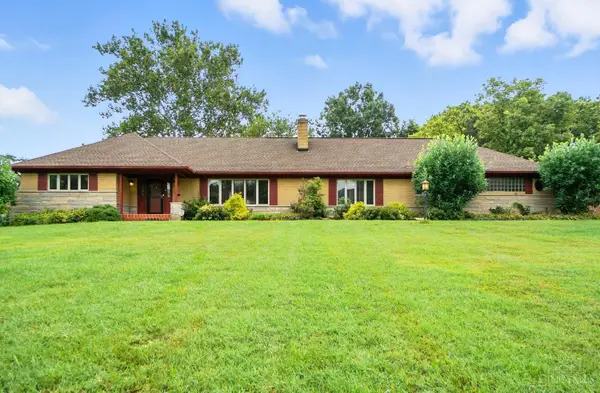 $425,000Pending4 beds 4 baths3,653 sq. ft.
$425,000Pending4 beds 4 baths3,653 sq. ft.1398 Colonial Drive, Green Twp, OH 45238
MLS# 1864329Listed by: COMEY & SHEPHERD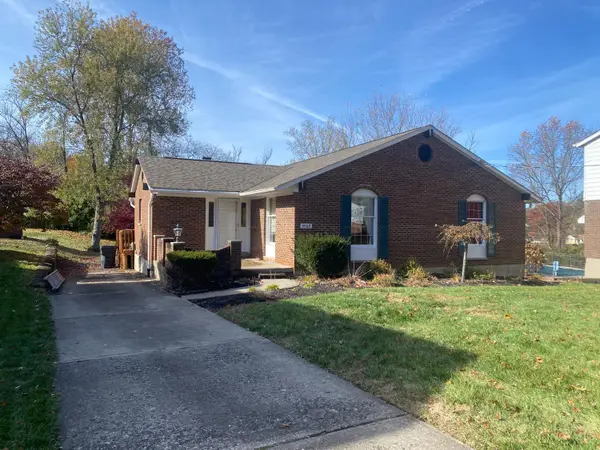 $269,900Pending5 beds 3 baths1,659 sq. ft.
$269,900Pending5 beds 3 baths1,659 sq. ft.5569 Goldcrest Drive, Green Twp, OH 45238
MLS# 1861866Listed by: CHOSEN REAL ESTATE GROUP $167,500Pending3 beds 2 baths1,102 sq. ft.
$167,500Pending3 beds 2 baths1,102 sq. ft.1680 Devils Backbone Road, Green Twp, OH 45233
MLS# 1861086Listed by: COLDWELL BANKER REALTY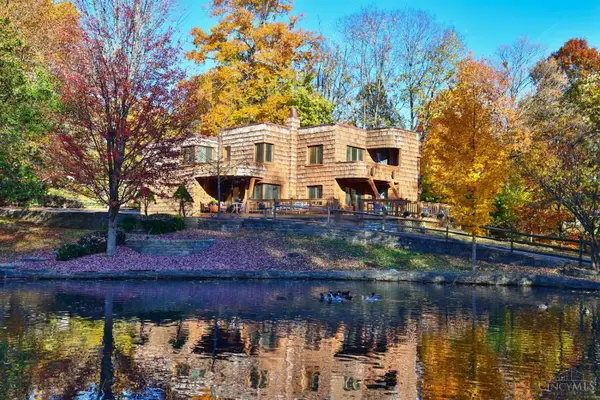 $849,000Active4 beds 6 baths2,340 sq. ft.
$849,000Active4 beds 6 baths2,340 sq. ft.1650 Colonial Drive, Green Twp, OH 45238
MLS# 1861047Listed by: SIBCY CLINE, INC. $271,500Pending3 beds 2 baths2,176 sq. ft.
$271,500Pending3 beds 2 baths2,176 sq. ft.5154 Leona Drive, Green Twp, OH 45238
MLS# 1860804Listed by: COMEY & SHEPHERD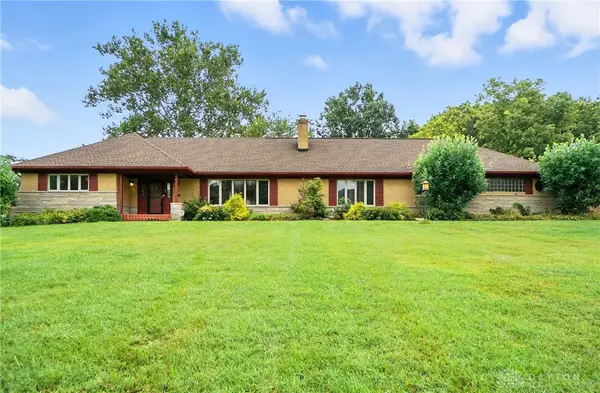 $450,000Active4 beds 4 baths3,653 sq. ft.
$450,000Active4 beds 4 baths3,653 sq. ft.1398 Colonial Drive, Green Twp, OH 45238
MLS# 947091Listed by: COMEY & SHEPHERD REALTORS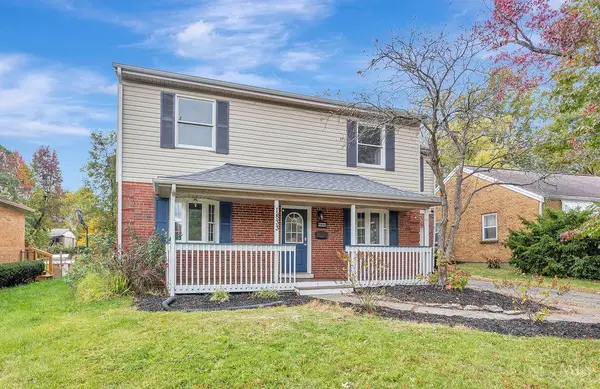 $265,000Active5 beds 2 baths2,530 sq. ft.
$265,000Active5 beds 2 baths2,530 sq. ft.1833 Leona Drive, Green Twp, OH 45238
MLS# 1859766Listed by: CENTURY 21 THACKER & ASSOC.
