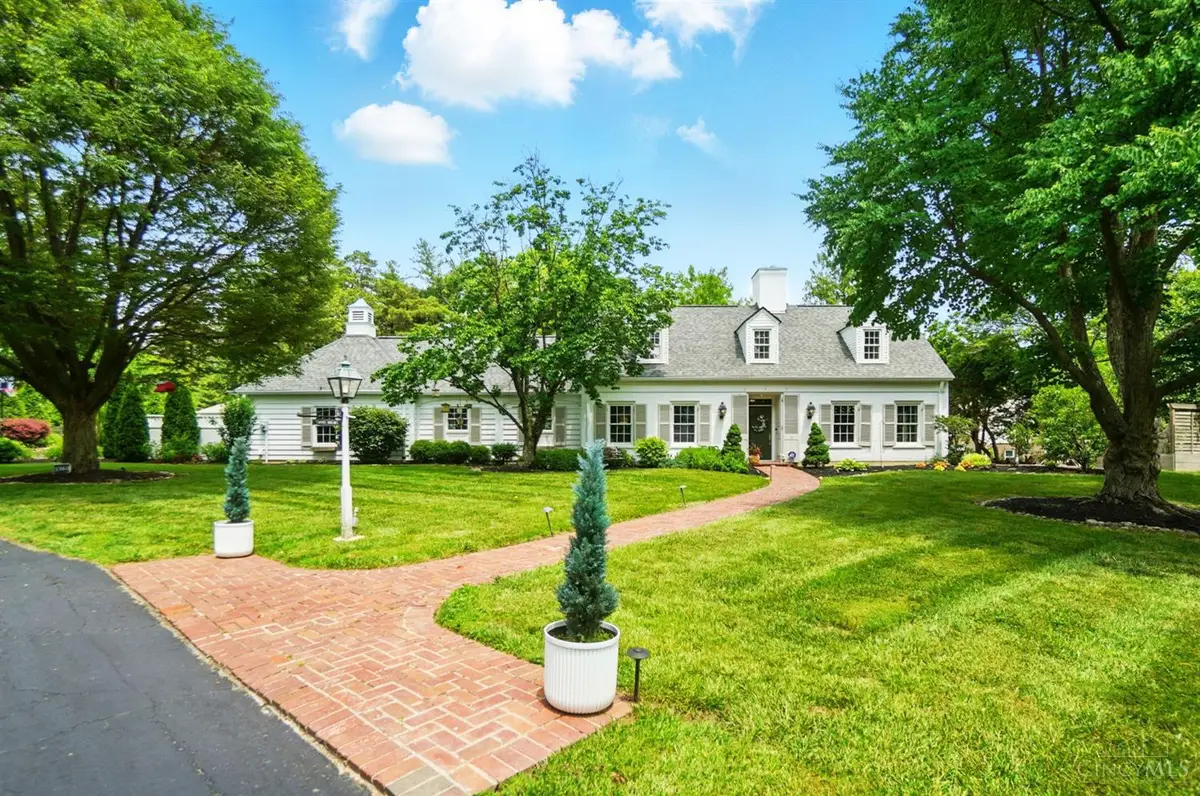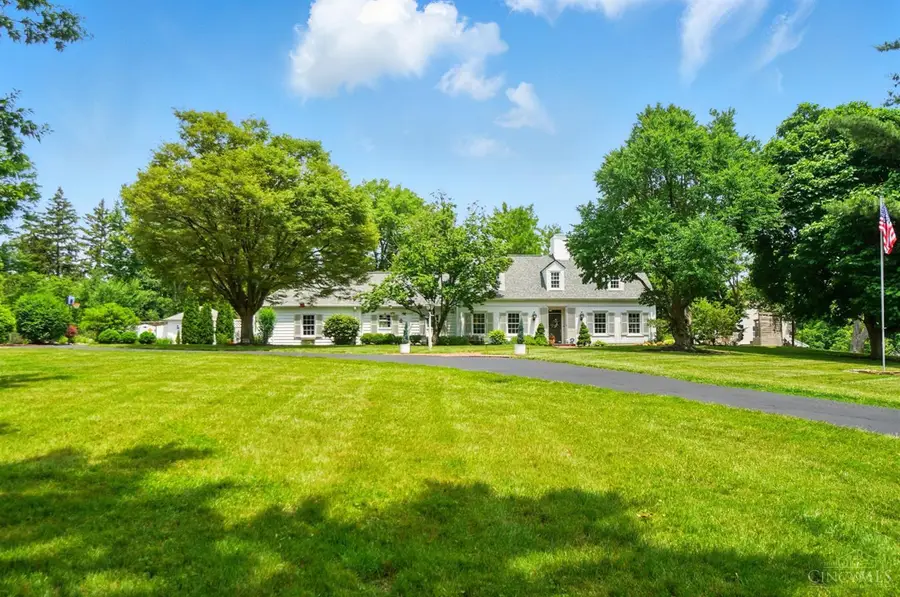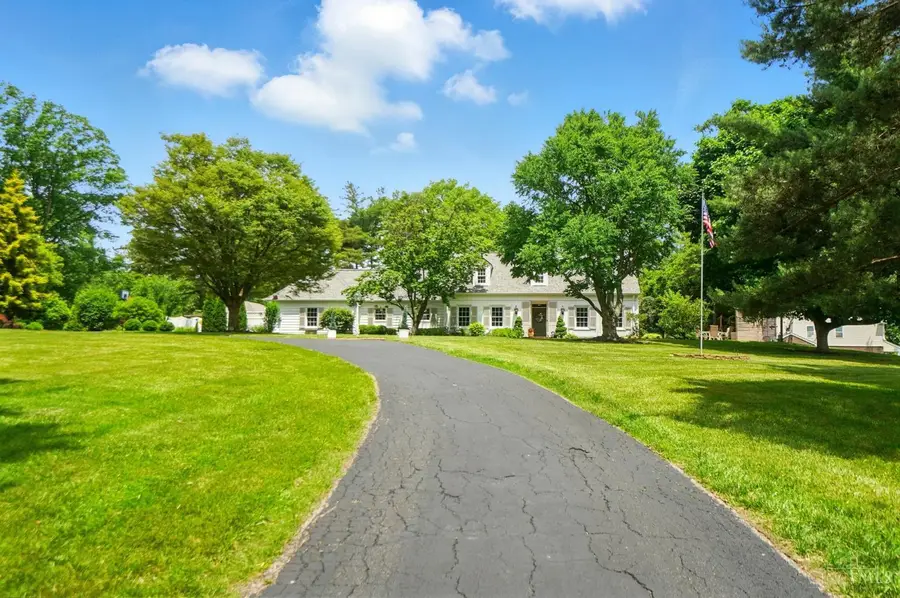5360 Cleves Warsaw Pike, Green Twp, OH 45238
Local realty services provided by:ERA Real Solutions Realty



Listed by:sandi wethington
Office:exp realty
MLS#:1843783
Source:OH_CINCY
Price summary
- Price:$550,000
- Price per sq. ft.:$197.63
About this home
Stately westside estate located on 3 lots, totaling 2.23 manicured acres w/ park-like fenced backyard! Old world craftsmanship & charm intertwine w/ professional modern updates - the best of both worlds! Renovated gourmet kitchen w/ wine cooler, Thermador range + walnut hood, Subzero refrigerator, granite counters, quality cabinetry & fluted farmhouse sink + island sink. 1st floor primary suite has adjoining full bath, custom wall trim, electric fireplace + spacious walk-in closet. The living room features a wet bar & ornate gas fireplace. Gracious formal dining room & 1st floor study! Relax in the 21 x 15 sunroom (with A/C, gas fireplace & 2nd set of steps to lower level) or on one of 2 brick patios. 2 laundries (1st fl + LL), 2 furnaces & 3 central air units, beautiful built-ins, gorgeous ebony hardwood flooring, wainscoting, crown molding, abundant closet space/storage, updated lighting and plumbing fixtures, newer roof (2019), potting area & firepit. Immediate occupancy!
Contact an agent
Home facts
- Year built:1950
- Listing Id #:1843783
- Added:65 day(s) ago
- Updated:August 03, 2025 at 07:27 AM
Rooms and interior
- Bedrooms:3
- Total bathrooms:4
- Full bathrooms:2
- Half bathrooms:2
- Living area:2,783 sq. ft.
Heating and cooling
- Cooling:Central Air
- Heating:Forced Air, Gas
Structure and exterior
- Roof:Shingle
- Year built:1950
- Building area:2,783 sq. ft.
- Lot area:2.24 Acres
Utilities
- Water:Public
- Sewer:Public Sewer
Finances and disclosures
- Price:$550,000
- Price per sq. ft.:$197.63
New listings near 5360 Cleves Warsaw Pike
- New
 $200,000Active3 beds 2 baths952 sq. ft.
$200,000Active3 beds 2 baths952 sq. ft.5260 Ralph Avenue, Cincinnati, OH 45238
MLS# 1851507Listed by: COLDWELL BANKER REALTY - New
 $239,000Active4 beds 2 baths1,588 sq. ft.
$239,000Active4 beds 2 baths1,588 sq. ft.2113 Sylved Lane, Green Twp, OH 45238
MLS# 1850990Listed by: COLDWELL BANKER REALTY - New
 $175,000Active3 beds 2 baths1,102 sq. ft.
$175,000Active3 beds 2 baths1,102 sq. ft.1676 Devils Backbone Road, Green Twp, OH 45233
MLS# 1850754Listed by: COMEY & SHEPHERD - New
 $199,900Active2 beds 1 baths
$199,900Active2 beds 1 baths5136 Sumter Avenue, Green Twp, OH 45238
MLS# 1850489Listed by: KELLER WILLIAMS SEVEN HILLS RE  $440,000Pending4 beds 3 baths3,090 sq. ft.
$440,000Pending4 beds 3 baths3,090 sq. ft.1579 Sylved Lane, Green Twp, OH 45238
MLS# 1850132Listed by: EXP REALTY $254,900Active3 beds 2 baths1,642 sq. ft.
$254,900Active3 beds 2 baths1,642 sq. ft.5016 Casa Loma Boulevard, Green Twp, OH 45238
MLS# 1850201Listed by: KELLER WILLIAMS ADVISORS $399,900Pending3 beds 5 baths3,197 sq. ft.
$399,900Pending3 beds 5 baths3,197 sq. ft.5332 Julmar Drive, Green Twp, OH 45238
MLS# 1849922Listed by: COLDWELL BANKER REALTY $289,000Pending4 beds 2 baths2,455 sq. ft.
$289,000Pending4 beds 2 baths2,455 sq. ft.5053 Casa Loma Boulevard, Green Twp, OH 45238
MLS# 1848542Listed by: PLUM TREE REALTY $260,000Pending3 beds 2 baths2,168 sq. ft.
$260,000Pending3 beds 2 baths2,168 sq. ft.1540 Devils Backbone Road, Green Twp, OH 45233
MLS# 1847897Listed by: COLDWELL BANKER REALTY $220,000Active3 beds 1 baths936 sq. ft.
$220,000Active3 beds 1 baths936 sq. ft.5420 Fayridge Court, Green Twp, OH 45238
MLS# 1846482Listed by: FORTUNE VINE REALTY
