3541 Dorwil Court, Coventry, OH 44319
Local realty services provided by:ERA Real Solutions Realty



Listed by:kyle b oberlin
Office:berkshire hathaway homeservices professional realty
MLS#:5116256
Source:OH_NORMLS
Price summary
- Price:$1,999,900
- Price per sq. ft.:$322.56
About this home
Check out this GORGEOUS waterfront home on the main chain of Portage Lakes! This entertainers dream home is situated on a combined 3 lots with over 180 feet of lake frontage near the East Reservoir that features a covered patio w/kitchenette, 3 decks, 2 docks, boat lift, and a kayak/jet ski lift, all nestled in the extremely private and professionally landscaped back yard. The first floor of the home is a seamless extension of the beautiful exterior, with an open-floorplan living room, dining area, and custom designer kitchen w/giant island, granite countertops, and high-end appliances. Rounding out the first floor is a half bath, storage room, and an office behind a hidden murphy door. Head upstairs to find the most luxurious master suite you'll ever see w/tons of natural light reflecting in from the view of the lake, double walk-in closets, large custom vanity, tile shower, and a spiral staircase to the third level look-out that has INCREDIBLE lake views. The second level also has 4 additional bedrooms w/walk-in closets, 2 additional full bathrooms, and a second living room. Large attached garage w/additional half bath and laundry area, perfect for quick access during a day on the lake. Homes like these don't come around often, schedule your private showing today!
Contact an agent
Home facts
- Year built:2014
- Listing Id #:5116256
- Added:115 day(s) ago
- Updated:August 15, 2025 at 07:13 AM
Rooms and interior
- Bedrooms:5
- Total bathrooms:5
- Full bathrooms:3
- Half bathrooms:2
- Living area:6,200 sq. ft.
Heating and cooling
- Cooling:Central Air
- Heating:Forced Air, Gas
Structure and exterior
- Roof:Asphalt, Fiberglass
- Year built:2014
- Building area:6,200 sq. ft.
- Lot area:0.51 Acres
Utilities
- Water:Public
- Sewer:Public Sewer
Finances and disclosures
- Price:$1,999,900
- Price per sq. ft.:$322.56
- Tax amount:$19,404 (2024)
New listings near 3541 Dorwil Court
- New
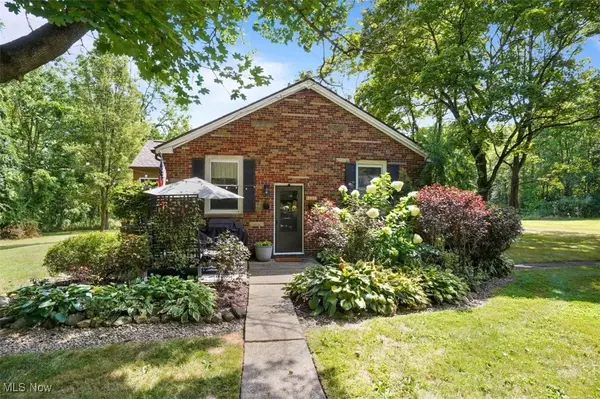 $289,900Active3 beds 2 baths1,540 sq. ft.
$289,900Active3 beds 2 baths1,540 sq. ft.3539 Potts Drive, Coventry, OH 44203
MLS# 5148501Listed by: RE/MAX CROSSROADS PROPERTIES - New
 $229,900Active4 beds 2 baths
$229,900Active4 beds 2 baths345 W Ingleside Drive, Akron, OH 44319
MLS# 5148160Listed by: MCDOWELL HOMES REAL ESTATE SERVICES - New
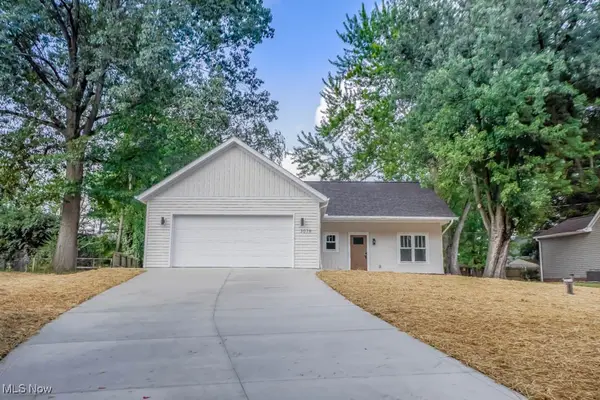 $299,000Active3 beds 2 baths1,450 sq. ft.
$299,000Active3 beds 2 baths1,450 sq. ft.3078 Greenhill Road, Akron, OH 44319
MLS# 5147220Listed by: KELLER WILLIAMS LEGACY GROUP REALTY - New
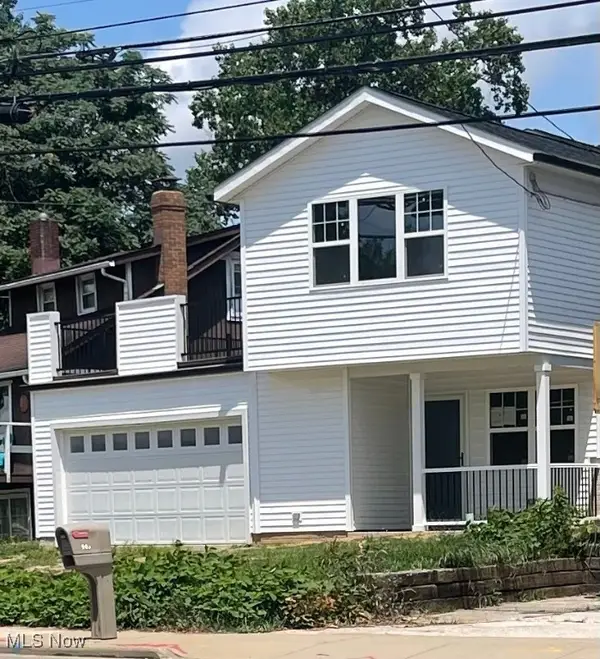 $424,900Active3 beds 3 baths
$424,900Active3 beds 3 baths909 Portage Lakes Drive, Coventry, OH 44319
MLS# 5134753Listed by: H & R BURROUGHS REALTY, INC. - New
 $49,900Active0.17 Acres
$49,900Active0.17 Acres615 Woodview Drive, Akron, OH 44319
MLS# 5147397Listed by: KELLER WILLIAMS CITYWIDE - New
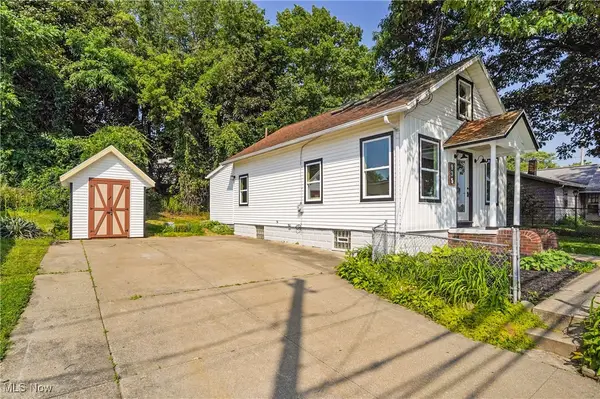 $219,000Active3 beds 1 baths1,112 sq. ft.
$219,000Active3 beds 1 baths1,112 sq. ft.935 Portage Lakes Drive, Akron, OH 44319
MLS# 5147509Listed by: THE AGENCY CLEVELAND NORTHCOAST - New
 $299,000Active4 beds 3 baths1,752 sq. ft.
$299,000Active4 beds 3 baths1,752 sq. ft.196 Olivet Avenue, Akron, OH 44319
MLS# 5146738Listed by: TEAM RESULTS REALTY - New
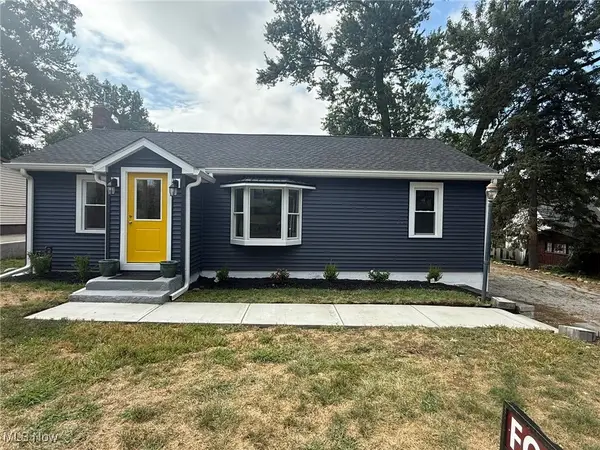 $249,900Active3 beds 2 baths
$249,900Active3 beds 2 baths72 Weil Avenue, Akron, OH 44319
MLS# 5146691Listed by: THE IDEA REALTY - New
 $209,000Active3 beds 2 baths1,577 sq. ft.
$209,000Active3 beds 2 baths1,577 sq. ft.2920 Greenwing Court, Akron, OH 44319
MLS# 5146535Listed by: RE/MAX INFINITY  $225,000Pending3 beds 2 baths1,846 sq. ft.
$225,000Pending3 beds 2 baths1,846 sq. ft.2743 N Bender Avenue, Akron, OH 44319
MLS# 5145603Listed by: EXP REALTY, LLC.

