576 Saunders Avenue, Coventry, OH 44319
Local realty services provided by:ERA Real Solutions Realty
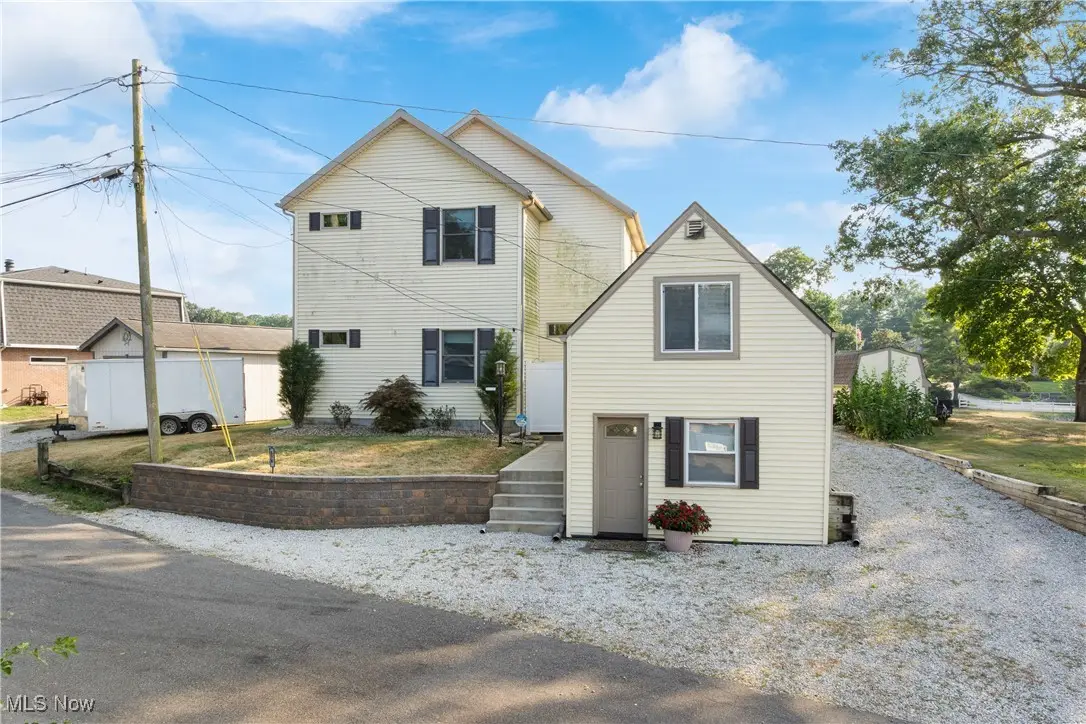


Listed by:nikki m fanizzi
Office:re/max trends realty
MLS#:5142486
Source:OH_NORMLS
Price summary
- Price:$595,000
- Price per sq. ft.:$251.37
About this home
Welcome to this unique Lakefront property located on the West Reservoir which connects to the main chain of Portage Lakes. The main home boasts 3 bedrooms and 2.5 baths and was rebuilt in 2013. The home was then remodeled again in 2022. On the main floor, you will find the fully applianced kitchen with stainless steel appliances, an abundance of cabinetry, ample counter space and a breakfast bar. The kitchen opens to the dining room that offers tons of natural light. The nicely sized living room offers high ceilings and plenty of space for entertaining. From there, step out to your screened in back porch to enjoy morning coffee or gorgeous sunsets. Completing the main level are a bedroom and half bath. On the second floor, you will find the enormous primary bedroom and en suite and the third bedroom. The stunning views from the large windows in virtually every room in this home are truly breathtaking! There is also an additional full bath in the basement.
This one of a kind property also offers a newly remodeled guest house in the front of the property. On the main level are the applianced kitchen and living room. The bedroom and full bath are on the second level.
There are so many highlights on the outside of this property! Enjoy the newly landscaped yard with a cement walkway from the street to the back of the property along with a new retaining wall in front of the home. Relax in the above ground pool with a composite deck overlooking the lake. Enjoy the outdoor shower and gas grill after swimming. There is also a private 2 slip dock built in 2024. It's only 15 feet from the back door to the new boat dock!
Parking is an added bonus with this one. What more could you ask for in a Lakefront home? Stop looking! This is the one. Call to schedule a showing today!
Contact an agent
Home facts
- Year built:2013
- Listing Id #:5142486
- Added:20 day(s) ago
- Updated:August 15, 2025 at 02:21 PM
Rooms and interior
- Bedrooms:4
- Total bathrooms:4
- Full bathrooms:3
- Half bathrooms:1
- Living area:2,367 sq. ft.
Heating and cooling
- Cooling:Central Air
- Heating:Forced Air, Gas
Structure and exterior
- Roof:Asphalt, Fiberglass
- Year built:2013
- Building area:2,367 sq. ft.
- Lot area:0.09 Acres
Utilities
- Water:Well
- Sewer:Septic Tank
Finances and disclosures
- Price:$595,000
- Price per sq. ft.:$251.37
- Tax amount:$7,234 (2024)
New listings near 576 Saunders Avenue
- New
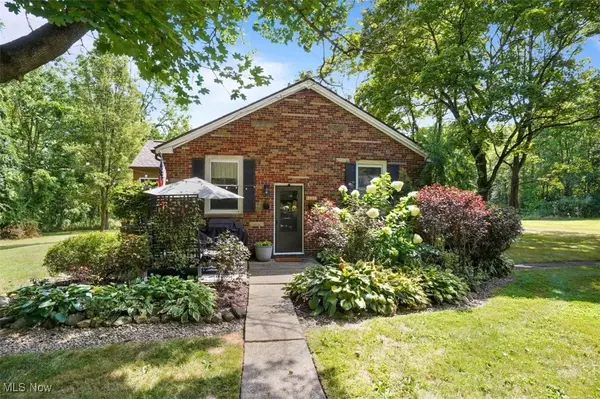 $289,900Active3 beds 2 baths1,540 sq. ft.
$289,900Active3 beds 2 baths1,540 sq. ft.3539 Potts Drive, Coventry, OH 44203
MLS# 5148501Listed by: RE/MAX CROSSROADS PROPERTIES - New
 $229,900Active4 beds 2 baths
$229,900Active4 beds 2 baths345 W Ingleside Drive, Akron, OH 44319
MLS# 5148160Listed by: MCDOWELL HOMES REAL ESTATE SERVICES - New
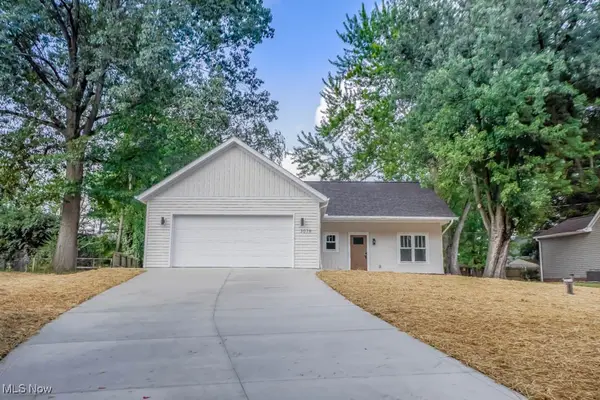 $299,000Active3 beds 2 baths1,450 sq. ft.
$299,000Active3 beds 2 baths1,450 sq. ft.3078 Greenhill Road, Akron, OH 44319
MLS# 5147220Listed by: KELLER WILLIAMS LEGACY GROUP REALTY - New
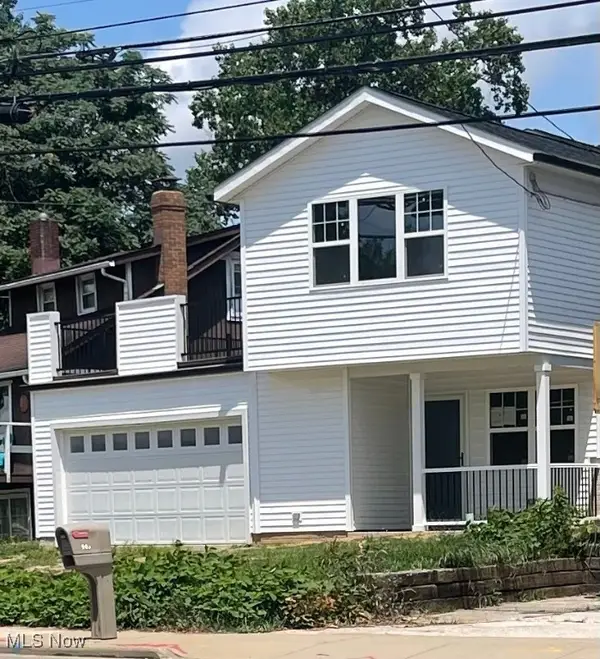 $424,900Active3 beds 3 baths
$424,900Active3 beds 3 baths909 Portage Lakes Drive, Coventry, OH 44319
MLS# 5134753Listed by: H & R BURROUGHS REALTY, INC. - New
 $49,900Active0.17 Acres
$49,900Active0.17 Acres615 Woodview Drive, Akron, OH 44319
MLS# 5147397Listed by: KELLER WILLIAMS CITYWIDE - New
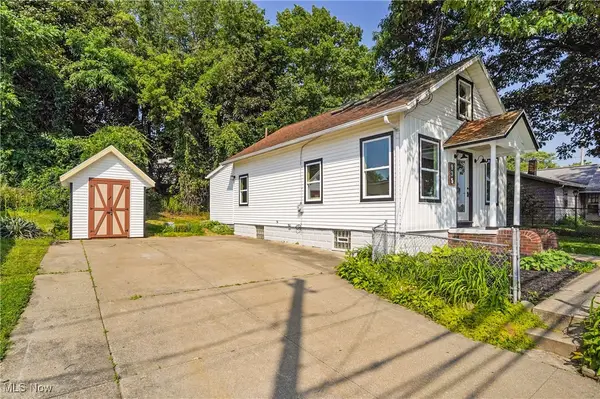 $219,000Active3 beds 1 baths1,112 sq. ft.
$219,000Active3 beds 1 baths1,112 sq. ft.935 Portage Lakes Drive, Akron, OH 44319
MLS# 5147509Listed by: THE AGENCY CLEVELAND NORTHCOAST - New
 $299,000Active4 beds 3 baths1,752 sq. ft.
$299,000Active4 beds 3 baths1,752 sq. ft.196 Olivet Avenue, Akron, OH 44319
MLS# 5146738Listed by: TEAM RESULTS REALTY - New
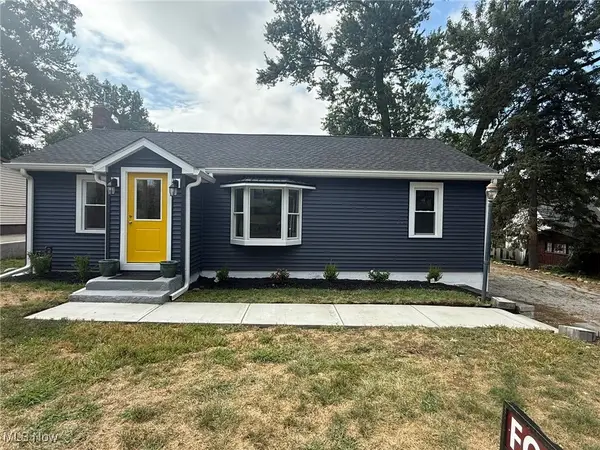 $249,900Active3 beds 2 baths
$249,900Active3 beds 2 baths72 Weil Avenue, Akron, OH 44319
MLS# 5146691Listed by: THE IDEA REALTY - New
 $209,000Active3 beds 2 baths1,577 sq. ft.
$209,000Active3 beds 2 baths1,577 sq. ft.2920 Greenwing Court, Akron, OH 44319
MLS# 5146535Listed by: RE/MAX INFINITY  $225,000Pending3 beds 2 baths1,846 sq. ft.
$225,000Pending3 beds 2 baths1,846 sq. ft.2743 N Bender Avenue, Akron, OH 44319
MLS# 5145603Listed by: EXP REALTY, LLC.

