661 Wynne Drive, Coventry, OH 44319
Local realty services provided by:ERA Real Solutions Realty
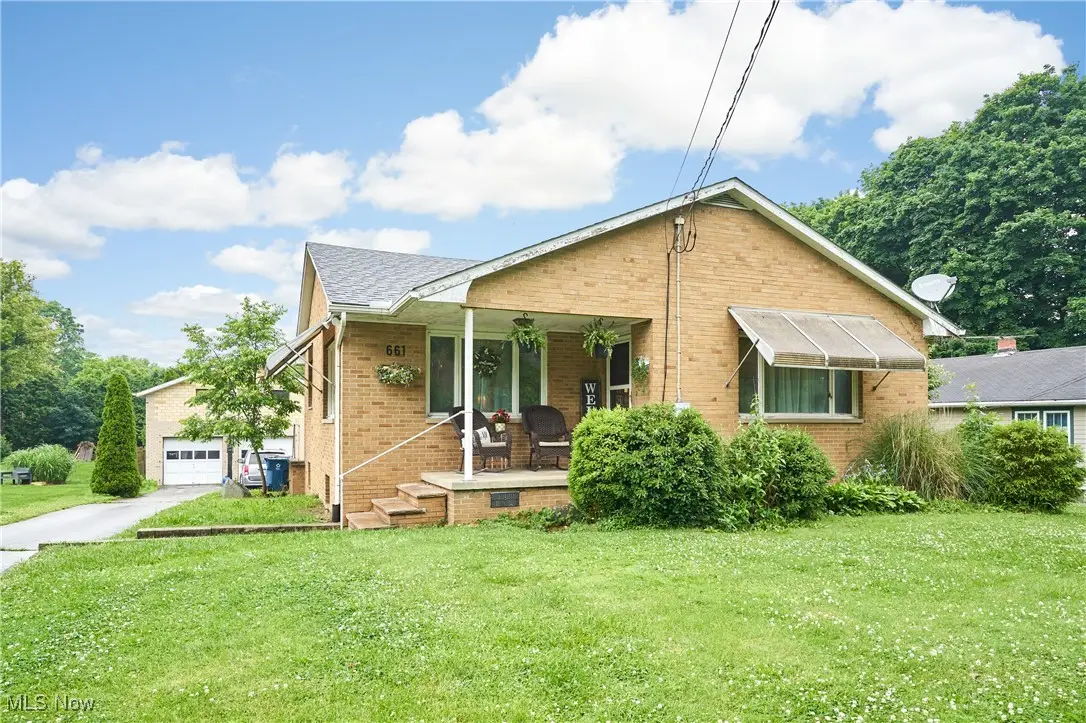


Listed by:debbie l ferrante
Office:re/max edge realty
MLS#:5136849
Source:OH_NORMLS
Price summary
- Price:$259,900
- Price per sq. ft.:$115.1
- Monthly HOA dues:$3.75
About this home
Welcome to 661 Wynne Dr in Coventry Township—a beautifully maintained 4-bedroom, 2-bathroom home offering over 2,200 sq ft of finished living space, including a fully finished walkout basement. Situated on a generous .34-acre lot, this property delivers both comfort and lifestyle in a sought-after location near Long Lake. Step inside to a thoughtfully updated interior, including a gorgeous, modernized kitchen with sleek cabinetry, updated countertops, and stainless steel appliances—perfect for entertaining or daily living. Natural light flows through the spacious living and dining areas, creating a warm and inviting atmosphere. The walkout lower level adds approximately 750 finished sq ft, ideal for a second living area, complete with the 4th bedroom, an additional bathroom, and space for a home office, or recreation room. Outdoors, you’ll find plenty of yard space to enjoy, along with an oversized garage that provides ample storage, workspace, or parking for multiple vehicles. Enjoy the perks of optional Long Lake beach and water access, giving you the opportunity for lakeside living without sacrificing convenience. Located in Coventry LSD, this home is just minutes from local parks, shopping, dining, and highway access. Don’t miss your chance to live near the lake in a home that checks every box—do not miss this opportunity-schedule your showing today
Contact an agent
Home facts
- Year built:1960
- Listing Id #:5136849
- Added:42 day(s) ago
- Updated:August 15, 2025 at 07:21 AM
Rooms and interior
- Bedrooms:4
- Total bathrooms:2
- Full bathrooms:2
- Living area:2,258 sq. ft.
Heating and cooling
- Cooling:Window Units
- Heating:Gas, Hot Water, Steam
Structure and exterior
- Roof:Asphalt, Fiberglass
- Year built:1960
- Building area:2,258 sq. ft.
- Lot area:0.48 Acres
Utilities
- Water:Private, Well
- Sewer:Septic Tank
Finances and disclosures
- Price:$259,900
- Price per sq. ft.:$115.1
- Tax amount:$4,206 (2024)
New listings near 661 Wynne Drive
- New
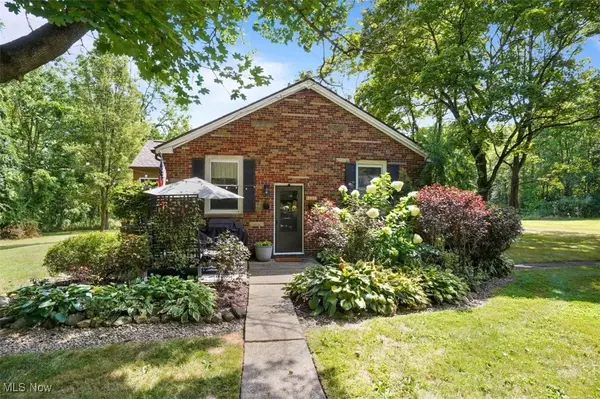 $289,900Active3 beds 2 baths1,540 sq. ft.
$289,900Active3 beds 2 baths1,540 sq. ft.3539 Potts Drive, Coventry, OH 44203
MLS# 5148501Listed by: RE/MAX CROSSROADS PROPERTIES - New
 $229,900Active4 beds 2 baths
$229,900Active4 beds 2 baths345 W Ingleside Drive, Akron, OH 44319
MLS# 5148160Listed by: MCDOWELL HOMES REAL ESTATE SERVICES - New
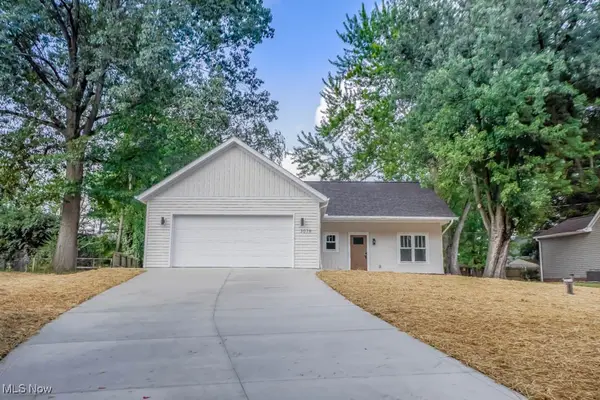 $299,000Active3 beds 2 baths1,450 sq. ft.
$299,000Active3 beds 2 baths1,450 sq. ft.3078 Greenhill Road, Akron, OH 44319
MLS# 5147220Listed by: KELLER WILLIAMS LEGACY GROUP REALTY - New
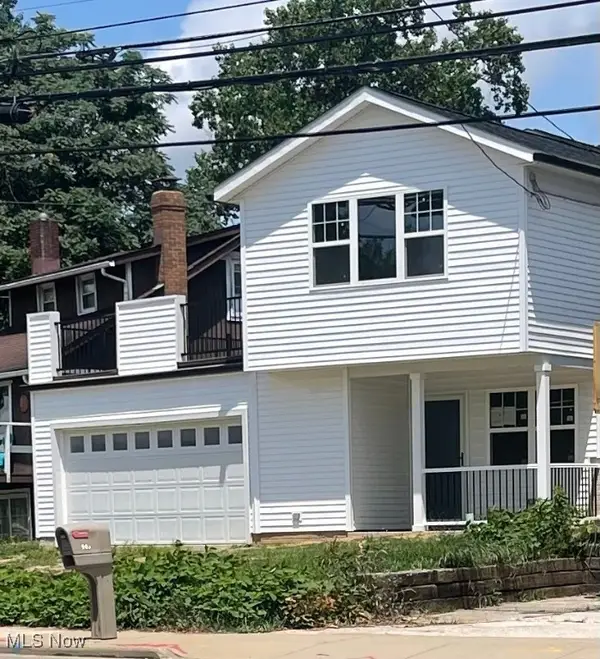 $424,900Active3 beds 3 baths
$424,900Active3 beds 3 baths909 Portage Lakes Drive, Coventry, OH 44319
MLS# 5134753Listed by: H & R BURROUGHS REALTY, INC. - New
 $49,900Active0.17 Acres
$49,900Active0.17 Acres615 Woodview Drive, Akron, OH 44319
MLS# 5147397Listed by: KELLER WILLIAMS CITYWIDE - New
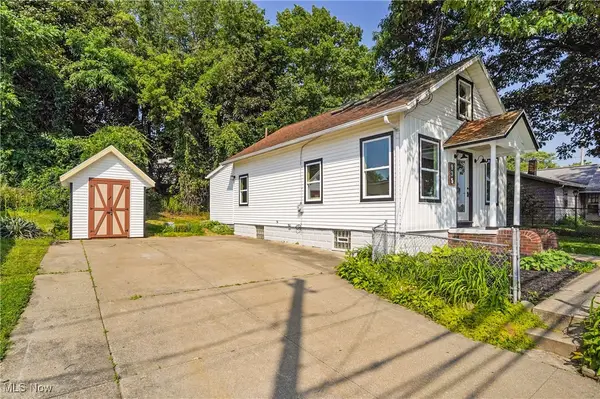 $219,000Active3 beds 1 baths1,112 sq. ft.
$219,000Active3 beds 1 baths1,112 sq. ft.935 Portage Lakes Drive, Akron, OH 44319
MLS# 5147509Listed by: THE AGENCY CLEVELAND NORTHCOAST - New
 $299,000Active4 beds 3 baths1,752 sq. ft.
$299,000Active4 beds 3 baths1,752 sq. ft.196 Olivet Avenue, Akron, OH 44319
MLS# 5146738Listed by: TEAM RESULTS REALTY - New
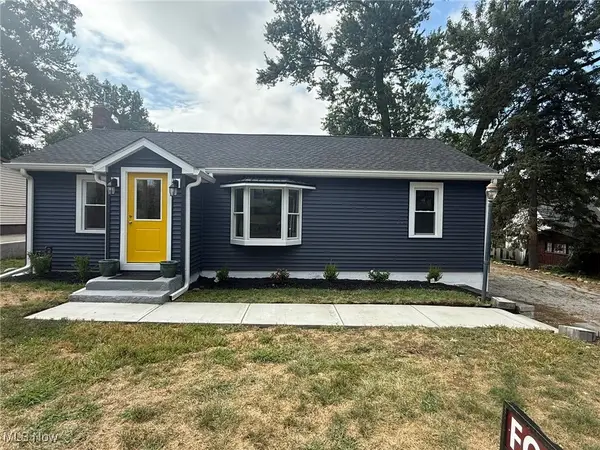 $249,900Active3 beds 2 baths
$249,900Active3 beds 2 baths72 Weil Avenue, Akron, OH 44319
MLS# 5146691Listed by: THE IDEA REALTY - New
 $209,000Active3 beds 2 baths1,577 sq. ft.
$209,000Active3 beds 2 baths1,577 sq. ft.2920 Greenwing Court, Akron, OH 44319
MLS# 5146535Listed by: RE/MAX INFINITY  $225,000Pending3 beds 2 baths1,846 sq. ft.
$225,000Pending3 beds 2 baths1,846 sq. ft.2743 N Bender Avenue, Akron, OH 44319
MLS# 5145603Listed by: EXP REALTY, LLC.

