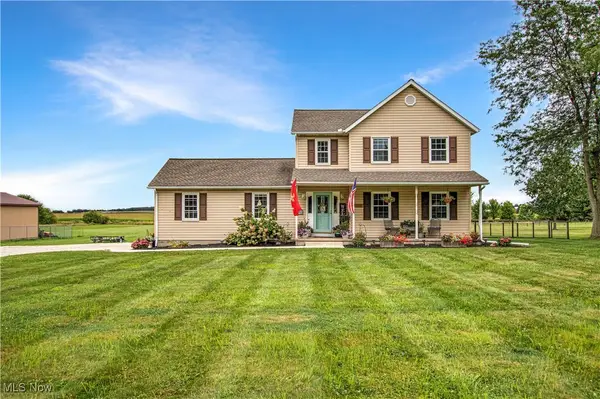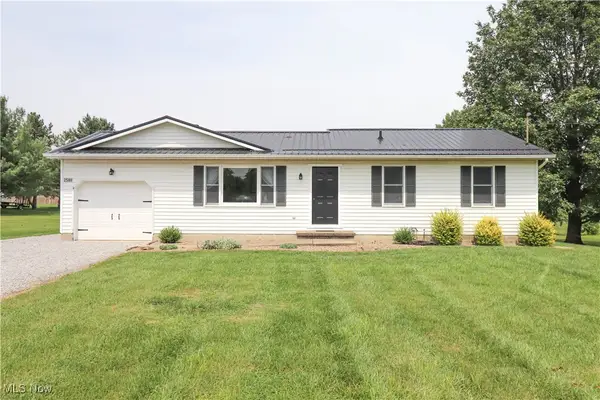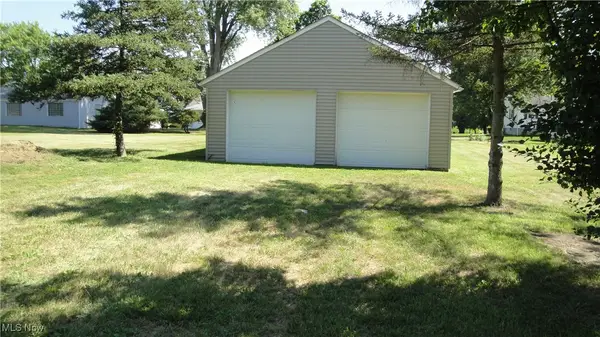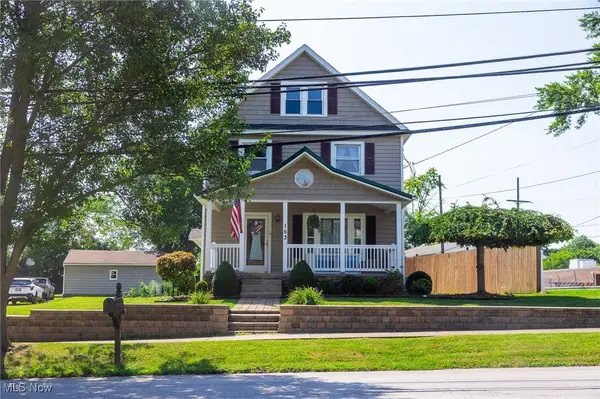154 Garden Street, Creston, OH 44217
Local realty services provided by:ERA Real Solutions Realty
Listed by:kenneth m gray
Office:gray estates, llc.
MLS#:5129481
Source:OH_NORMLS
Price summary
- Price:$289,000
- Price per sq. ft.:$209.12
About this home
New Construction home currently being built- Photos are from a similar home previously built. This is a 1,382 sq ft Ranch home with two full bathrooms, and three bedrooms to include a Large Master Bedroom and Bathroom with a walk-in closet. The home has a spacious Kitchen and Dining Room with a large Great room. The kitchen countertops are granite, and the bathroom will have cultured marble. A conveniently located laundry on the main floor is located between the Dining room and garage. The two-car garage is drywalled as a bonus. The basement stairwell will be drywalled to make finishing the rest of the basement easy. The basement will have an extra course of block to allow for higher ceilings if the new owner would like it finished. If you purchase prior to completion, you can select the flooring color, paint colors, and light fixtures. This home is located at a dead-end street. Taxes will be adjusted after sale by Wayne County Auditor. Where else can you find a lot with a NEW ranch home in Norwayne School District. Call today for your private showing.
Contact an agent
Home facts
- Year built:2025
- Listing ID #:5129481
- Added:108 day(s) ago
- Updated:October 01, 2025 at 02:15 PM
Rooms and interior
- Bedrooms:3
- Total bathrooms:2
- Full bathrooms:2
- Living area:1,382 sq. ft.
Heating and cooling
- Cooling:Central Air
- Heating:Forced Air, Gas
Structure and exterior
- Roof:Asphalt, Fiberglass, Shingle
- Year built:2025
- Building area:1,382 sq. ft.
- Lot area:0.29 Acres
Utilities
- Water:Public
- Sewer:Public Sewer
Finances and disclosures
- Price:$289,000
- Price per sq. ft.:$209.12
- Tax amount:$358 (2024)
New listings near 154 Garden Street
- New
 $450,000Active4 beds 4 baths2,739 sq. ft.
$450,000Active4 beds 4 baths2,739 sq. ft.12567 Eby Road, Creston, OH 44217
MLS# 5159706Listed by: KELLER WILLIAMS GREATER METROPOLITAN - New
 $395,000Active3 beds 3 baths
$395,000Active3 beds 3 baths747 Britton Road, Creston, OH 44217
MLS# 5159131Listed by: HOME EQUITY REALTY GROUP  $325,000Pending3 beds 2 baths1,947 sq. ft.
$325,000Pending3 beds 2 baths1,947 sq. ft.14599 Eby Road, Creston, OH 44217
MLS# 5157436Listed by: GRAY ESTATES, LLC $340,000Pending3 beds 2 baths1,724 sq. ft.
$340,000Pending3 beds 2 baths1,724 sq. ft.8765 Cleveland Road, Creston, OH 44217
MLS# 5150257Listed by: LOFASO REAL ESTATE SERVICES $164,999Active5.28 Acres
$164,999Active5.28 Acres00 Sterling Street, Creston, OH 44217
MLS# 5148246Listed by: CHOSEN REAL ESTATE GROUP $350,000Active4 beds 3 baths2,166 sq. ft.
$350,000Active4 beds 3 baths2,166 sq. ft.147 N Main Street, Creston, OH 44217
MLS# 5148090Listed by: GRAY ESTATES, LLC $120,000Active2 beds 1 baths
$120,000Active2 beds 1 baths10368 Wooster Pike, Creston, OH 44217
MLS# 5147721Listed by: RUSSELL REAL ESTATE SERVICES $275,000Pending3 beds 2 baths1,096 sq. ft.
$275,000Pending3 beds 2 baths1,096 sq. ft.2588 Fulton Road, Creston, OH 44217
MLS# 5145625Listed by: GRAY ESTATES, LLC $64,900Active-- beds -- baths
$64,900Active-- beds -- baths124 Garden Street, Creston, OH 44217
MLS# 5142564Listed by: CAROL BROWN REALTY $250,000Active3 beds 1 baths1,351 sq. ft.
$250,000Active3 beds 1 baths1,351 sq. ft.153 S Main Street, Creston, OH 44217
MLS# 5149358Listed by: KAUFMAN REALTY & AUCTION, LLC
