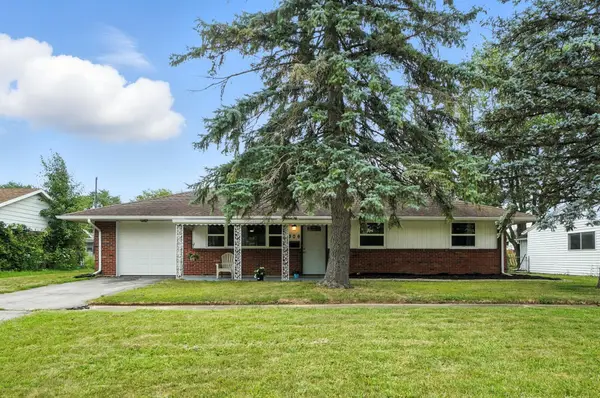5116 Spencer Drive, Cridersville, OH 45806
Local realty services provided by:ERA Geyer Noakes Realty Group
Listed by:shaun richardson
Office:exp realty-dublin
MLS#:307999
Source:OH_WCAR
Price summary
- Price:$250,000
- Price per sq. ft.:$154.7
About this home
Welcome to 5116 Spencer Dr in Cridersville, Allen County!
This well-kept vinyl-sided ranch home in Allen County offers comfort, convenience, and updates in a great location within Shawnee schools.
Inside, you'll find wood floors in the living room and hallway, along with a kitchen and dining combo featuring high-definition laminate countertops and appliances that are approximately ten years old. The sellers believe there may be parquet flooring under the carpet in the bedrooms. The home offers both a living room and a spacious family room, complete with a cozy gas fireplace perfect for gatherings. The family room was updated with new carpet in 2016, and the blinds and curtains remain. Cedar-lined closets add a touch of charm and character throughout.
Recent updates include a roof replacement in 2021, a privacy fence installed in 2015 that encloses the large backyard, and the convenience of a 100-amp breaker box along with a gas water heater. The home sits on a slab and crawl space with city water and sewer, while the large covered front porch provides the perfect spot to relax in the evenings.
Outdoors, the curb appeal truly shines with beautiful landscaping. Hardy hibiscus with dinner-plate blooms in pink and red, Rose of Sharon shrubs, cheerful yellow daylilies, and a classic rose bush bring color and charm to every season.
Tucked away on a low-traffic street, this home is just minutes from I-75, making it easy to get anywhere you need to go. With its thoughtful updates, inviting layout, and vibrant gardens, this Cridersville ranch is ready to welcome its next owners!
Contact an agent
Home facts
- Year built:1956
- Listing ID #:307999
- Added:42 day(s) ago
- Updated:September 30, 2025 at 07:13 AM
Rooms and interior
- Bedrooms:3
- Total bathrooms:2
- Full bathrooms:2
- Living area:1,616 sq. ft.
Heating and cooling
- Cooling:Central Air
- Heating:Forced Air, Natural Gas
Structure and exterior
- Year built:1956
- Building area:1,616 sq. ft.
- Lot area:0.5 Acres
Utilities
- Water:Public
- Sewer:Public Sewer
Finances and disclosures
- Price:$250,000
- Price per sq. ft.:$154.7
- Tax amount:$2,834
New listings near 5116 Spencer Drive
- New
 $150,000Active3 beds 2 baths1,056 sq. ft.
$150,000Active3 beds 2 baths1,056 sq. ft.212 S Oak Street, Cridersville, OH 45806
MLS# 308318Listed by: BINKLEY REAL ESTATE- WAPAKONETA  $79,900Pending2 beds 2 baths1,042 sq. ft.
$79,900Pending2 beds 2 baths1,042 sq. ft.34 Greentree Circle, Cridersville, OH 45806
MLS# 307840Listed by: STRALEY REALTY & AUCTIONEERS- VAN WERT $154,900Active3 beds 1 baths1,040 sq. ft.
$154,900Active3 beds 1 baths1,040 sq. ft.306 Shawnee Road, Cridersville, OH 45806
MLS# 225026724Listed by: HOWARD HANNA REAL ESTATE SVCS $18,900Pending0.3 Acres
$18,900Pending0.3 AcresAddress Withheld By Seller, Cridersville, OH 45806
MLS# 103858Listed by: MERRITT REAL ESTATE PROFESSIONALS $210,000Active3 beds 2 baths1,209 sq. ft.
$210,000Active3 beds 2 baths1,209 sq. ft.301 North Place, Cridersville, OH 45806
MLS# 306311Listed by: COWAN, REALTORS
