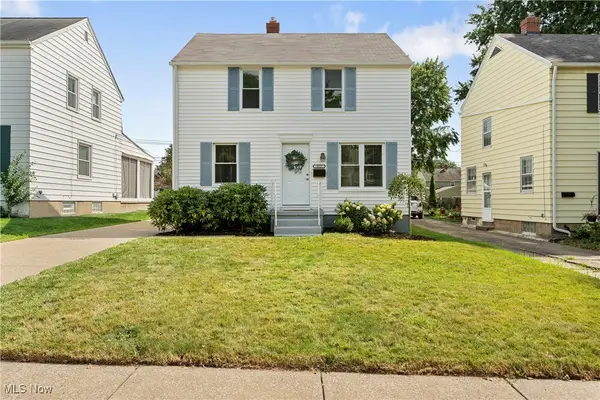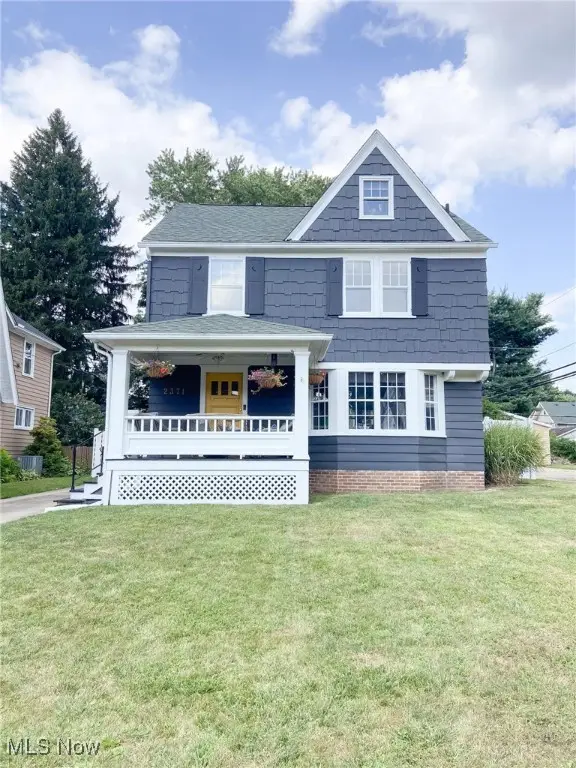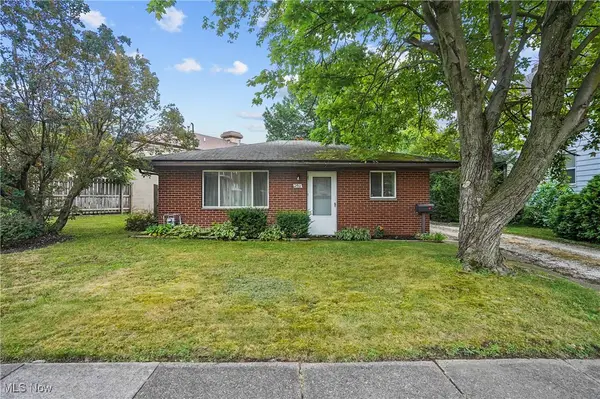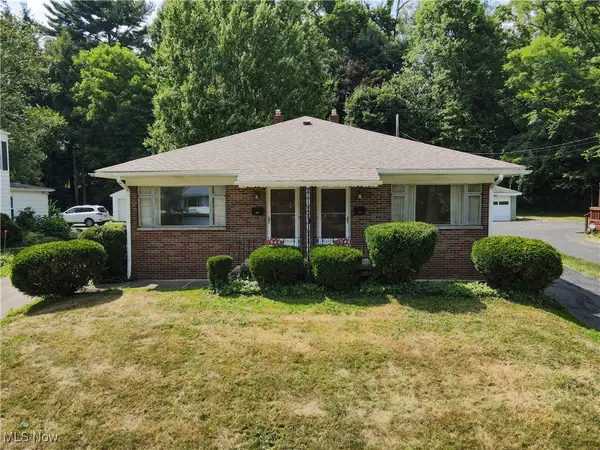1284 Divot Circle, Cuyahoga Falls, OH 44313
Local realty services provided by:ERA Real Solutions Realty



Listed by:karen e richardson
Office:keller williams citywide
MLS#:5145814
Source:OH_NORMLS
Price summary
- Price:$319,990
- Price per sq. ft.:$190.81
- Monthly HOA dues:$250
About this home
MOVE IN READY! 15 YEAR TAX ABATEMENT! END UNIT – FIRST FLOOR LIVING This first floor living townhome is surrounded by the Cuyahoga Valley National Park!! Enter your brand new home through the one-car garage and step right into the gorgeous gourmet kitchen with granite countertops and included stainless steel appliances. The huge center island overlooks both the inviting great room and the formal dining space. Entertain family and friends here or outside on the included covered outdoor patio. The main level also includes your luxury owner’s suite, which features a dual vanity bath and huge walk-in closet. Upstairs, you’ll find two spacious bedrooms, a full bath, and unfinished storage that is huge. Enjoy the gorgeous community center which is another home away from home with fitness center and pickle ball courts with outdoor living area as well! You need to see this to believe it! Schedule an appt today. Photos for illustration purposes only.
Contact an agent
Home facts
- Year built:2025
- Listing Id #:5145814
- Added:10 day(s) ago
- Updated:August 16, 2025 at 07:18 AM
Rooms and interior
- Bedrooms:3
- Total bathrooms:3
- Full bathrooms:2
- Half bathrooms:1
- Living area:1,677 sq. ft.
Heating and cooling
- Cooling:Central Air
- Heating:Forced Air, Gas
Structure and exterior
- Roof:Asphalt, Fiberglass
- Year built:2025
- Building area:1,677 sq. ft.
- Lot area:0.1 Acres
Utilities
- Water:Public
- Sewer:Public Sewer
Finances and disclosures
- Price:$319,990
- Price per sq. ft.:$190.81
New listings near 1284 Divot Circle
- New
 $299,900Active3 beds 3 baths1,662 sq. ft.
$299,900Active3 beds 3 baths1,662 sq. ft.1880 Issaquah Street, Cuyahoga Falls, OH 44221
MLS# 5147350Listed by: M. C. REAL ESTATE - Open Sat, 12 to 1:30pmNew
 $182,000Active4 beds 1 baths1,190 sq. ft.
$182,000Active4 beds 1 baths1,190 sq. ft.2361 Larchdale Drive, Cuyahoga Falls, OH 44221
MLS# 5148750Listed by: KELLER WILLIAMS CHERVENIC RLTY - Open Sun, 3 to 8pmNew
 $245,000Active2 beds 3 baths2,028 sq. ft.
$245,000Active2 beds 3 baths2,028 sq. ft.1923 13th Street, Cuyahoga Falls, OH 44223
MLS# 5148487Listed by: CENTURY 21 ASA COX HOMES - New
 $242,000Active3 beds 2 baths1,392 sq. ft.
$242,000Active3 beds 2 baths1,392 sq. ft.212 Hayes Avenue, Cuyahoga Falls, OH 44221
MLS# 5148510Listed by: CUTLER REAL ESTATE - New
 $210,000Active3 beds 1 baths900 sq. ft.
$210,000Active3 beds 1 baths900 sq. ft.1538 10th Street, Cuyahoga Falls, OH 44221
MLS# 5148658Listed by: CUTLER REAL ESTATE - New
 $195,000Active2 beds 1 baths1,318 sq. ft.
$195,000Active2 beds 1 baths1,318 sq. ft.2563 4th Street, Cuyahoga Falls, OH 44221
MLS# 5147938Listed by: MCDOWELL HOMES REAL ESTATE SERVICES - New
 $275,000Active3 beds 2 baths1,598 sq. ft.
$275,000Active3 beds 2 baths1,598 sq. ft.2371 Wyandotte Avenue, Cuyahoga Falls, OH 44223
MLS# 5148567Listed by: BEYCOME BROKERAGE REALTY LLC - New
 $150,000Active2 beds 1 baths
$150,000Active2 beds 1 baths2461 11th Street, Cuyahoga Falls, OH 44221
MLS# 5148221Listed by: KELLER WILLIAMS CHERVENIC RLTY - Open Sun, 12:30 to 2pmNew
 $224,900Active3 beds 2 baths1,250 sq. ft.
$224,900Active3 beds 2 baths1,250 sq. ft.1995 Sedro Street, Cuyahoga Falls, OH 44221
MLS# 5147447Listed by: RE/MAX EDGE REALTY - Open Sat, 12 to 1:30pmNew
 $229,900Active4 beds 2 baths1,800 sq. ft.
$229,900Active4 beds 2 baths1,800 sq. ft.1944 & 1946 26th Street, Cuyahoga Falls, OH 44223
MLS# 5147626Listed by: EXP REALTY, LLC.
