1514 Wellingshire Circle, Cuyahoga Falls, OH 44221
Local realty services provided by:ERA Real Solutions Realty



Listed by:christopher a frederick
Office:coldwell banker schmidt realty
MLS#:5136153
Source:OH_NORMLS
Price summary
- Price:$234,900
- Price per sq. ft.:$124.15
- Monthly HOA dues:$140
About this home
Welcome home to this desirable, low-maintenance townhouse condo in much sought after Weatherstone Village, featuring an attractive partial brick front & attached garage for convenience. Modern three-level unit offers a spacious, light-filled interior with a smart and comfortable floor plan. Main level boasts an open-concept design ideal for both everyday living and entertaining, with a charming kitchen that includes all appliances and flows seamlessly into the great room with soaring ceilings. Dramatic morning room with volume ceilings and large open arches connects the kitchen, dinette, and great room, while a raised deck off the glass-filled morning room provides peaceful views of a wooded area—an ideal spot for relaxing outdoors on this premium private lot. Magnificent walk-out lower level is mostly finished into an expansive family room, recently updated with beautiful and durable luxury vinyl tile, and includes sliding glass doors to the backyard, plumbing for a future bath, and ample storage space. Upstairs, the comfortable owner's suite features a private bath, and two additional bedrooms provide space for family, guests, or a home office. A convenient second-floor laundry area includes a new washer and dryer for added ease. The hot water tank was updated in 2023. This well-kept home is ready for immediate occupancy—schedule your tour today and enjoy easy living in one of the area's most sought-after communities.
Contact an agent
Home facts
- Year built:2009
- Listing Id #:5136153
- Added:43 day(s) ago
- Updated:August 15, 2025 at 07:21 AM
Rooms and interior
- Bedrooms:3
- Total bathrooms:3
- Full bathrooms:2
- Half bathrooms:1
- Living area:1,892 sq. ft.
Heating and cooling
- Cooling:Central Air
- Heating:Forced Air
Structure and exterior
- Roof:Asphalt
- Year built:2009
- Building area:1,892 sq. ft.
- Lot area:0.04 Acres
Utilities
- Water:Public
- Sewer:Public Sewer
Finances and disclosures
- Price:$234,900
- Price per sq. ft.:$124.15
- Tax amount:$3,624 (2024)
New listings near 1514 Wellingshire Circle
- New
 $195,000Active2 beds 1 baths1,318 sq. ft.
$195,000Active2 beds 1 baths1,318 sq. ft.2563 4th Street, Cuyahoga Falls, OH 44221
MLS# 5147938Listed by: MCDOWELL HOMES REAL ESTATE SERVICES - New
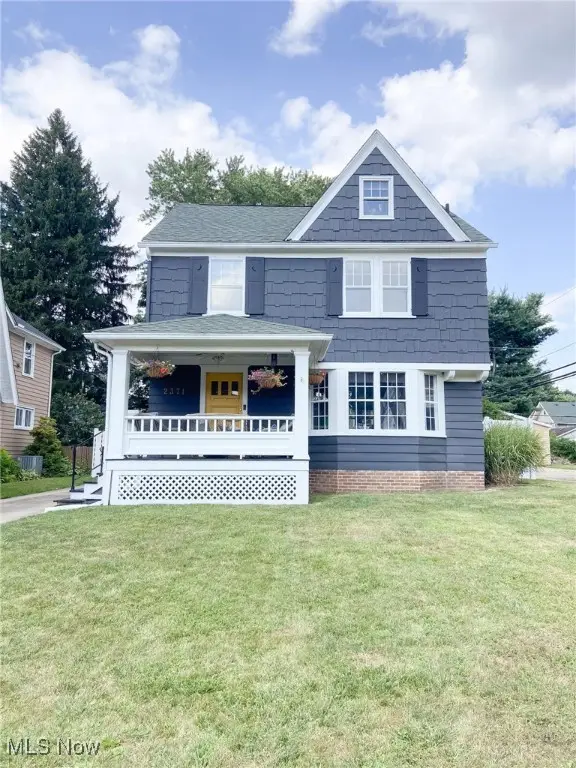 $275,000Active3 beds 2 baths16,394 sq. ft.
$275,000Active3 beds 2 baths16,394 sq. ft.2371 Wyandotte Avenue, Cuyahoga Falls, OH 44223
MLS# 5148567Listed by: BEYCOME BROKERAGE REALTY LLC - New
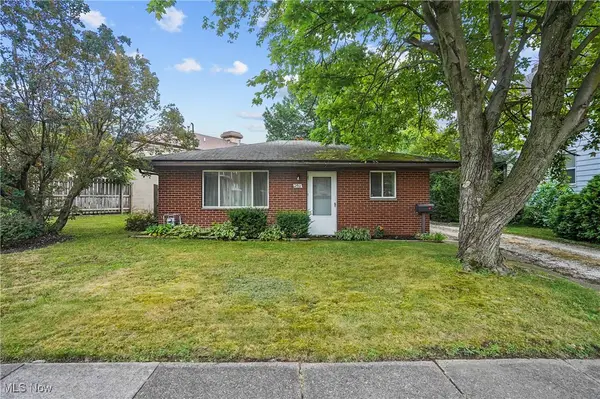 $150,000Active2 beds 1 baths
$150,000Active2 beds 1 baths2461 11th Street, Cuyahoga Falls, OH 44221
MLS# 5148221Listed by: KELLER WILLIAMS CHERVENIC RLTY - Open Sat, 12:30 to 2pmNew
 $224,900Active3 beds 2 baths1,250 sq. ft.
$224,900Active3 beds 2 baths1,250 sq. ft.1995 Sedro Street, Cuyahoga Falls, OH 44221
MLS# 5147447Listed by: RE/MAX EDGE REALTY - Open Sat, 12 to 1:30pmNew
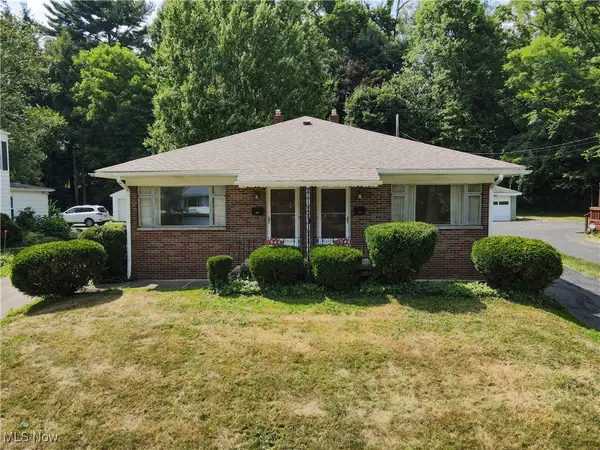 $229,900Active4 beds 2 baths1,800 sq. ft.
$229,900Active4 beds 2 baths1,800 sq. ft.1944 & 1946 26th Street, Cuyahoga Falls, OH 44223
MLS# 5147626Listed by: EXP REALTY, LLC. - New
 $260,000Active3 beds 2 baths1,892 sq. ft.
$260,000Active3 beds 2 baths1,892 sq. ft.2104 11th Street, Cuyahoga Falls, OH 44221
MLS# 5147326Listed by: KELLER WILLIAMS CHERVENIC RLTY - New
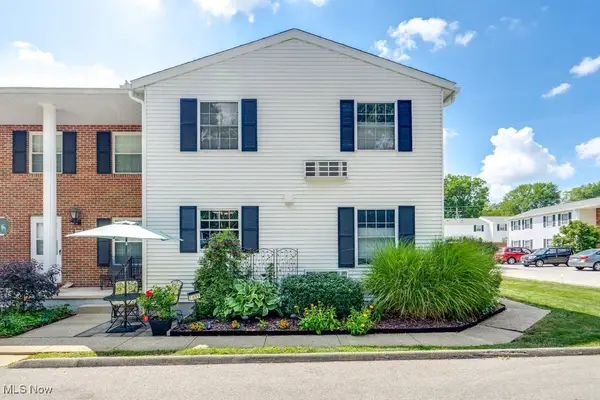 $138,000Active2 beds 2 baths1,440 sq. ft.
$138,000Active2 beds 2 baths1,440 sq. ft.1491 Munroe Falls, Cuyahoga Falls, OH 44221
MLS# 5145423Listed by: KELLER WILLIAMS LIVING - New
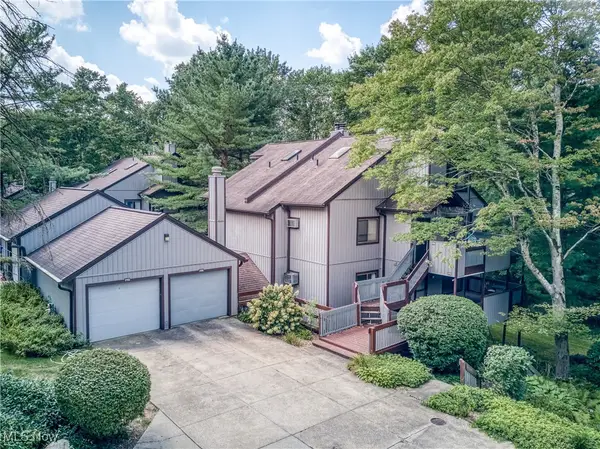 $150,000Active2 beds 2 baths1,736 sq. ft.
$150,000Active2 beds 2 baths1,736 sq. ft.2152 Pinebrook Trail, Cuyahoga Falls, OH 44223
MLS# 5148099Listed by: BERKSHIRE HATHAWAY HOMESERVICES STOUFFER REALTY - Open Sun, 1 to 2:30pmNew
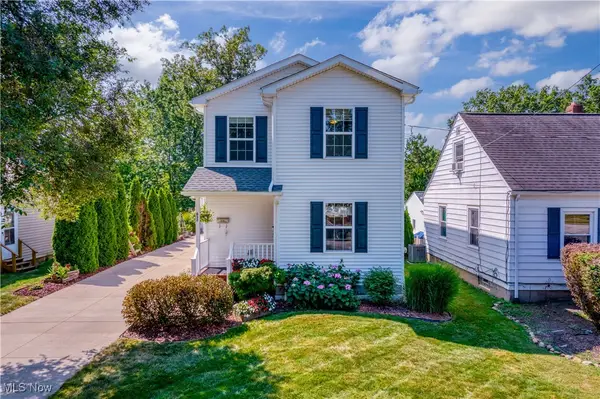 $265,000Active3 beds 2 baths1,232 sq. ft.
$265,000Active3 beds 2 baths1,232 sq. ft.832 Roosevelt Avenue, Cuyahoga Falls, OH 44221
MLS# 5148071Listed by: EXP REALTY, LLC. - New
 $164,900Active3 beds 2 baths1,218 sq. ft.
$164,900Active3 beds 2 baths1,218 sq. ft.2886 Norwood Street, Cuyahoga Falls, OH 44221
MLS# 5145890Listed by: BERKSHIRE HATHAWAY HOMESERVICES SIMON & SALHANY REALTY

