2097 Albertson, Cuyahoga Falls, OH 44223
Local realty services provided by:ERA Real Solutions Realty
2097 Albertson,Cuyahoga Falls, OH 44223
$749,900
- 4 Beds
- 3 Baths
- 3,807 sq. ft.
- Single family
- Active
Listed by: anthony karam, andrew s priddy
Office: the idea realty
MLS#:5157036
Source:OH_NORMLS
Price summary
- Price:$749,900
- Price per sq. ft.:$196.98
About this home
Welcome to 2097 Albertson Parkway, Cuyahoga Falls, OH 44221
Discover the perfect blend of privacy and convenience with this beautifully updated home on 1.39 acres in the heart of Cuyahoga Falls. This unique property offers a rare opportunity for country-style living within city limits.
Featuring 4 spacious bedrooms, 2.5 updated bathrooms with custom tile showers, and over 2,500 sq ft of comfortable living space, this home has been thoughtfully renovated throughout. Enjoy new hardwood flooring, a completely remodeled chef’s kitchen with granite countertops, stainless steel appliances, and ample cabinetry.
The oversized primary suite is a true retreat, offering a walk-in closet, luxurious ensuite bath, and private balcony overlooking the serene backyard.
Additional features include:
• New roof
• 3 fireplaces
• First-floor laundry
• Partially finished basement
• 2+ car attached garage
• Expansive patio with built-in gas grill—ideal for outdoor entertaining
Set back from the road, this property offers the space and feel of a private homestead, yet remains close to shopping, parks, and schools. Don’t miss this exceptional opportunity—schedule your private tour today!
Contact an agent
Home facts
- Year built:1981
- Listing ID #:5157036
- Added:94 day(s) ago
- Updated:December 19, 2025 at 03:13 PM
Rooms and interior
- Bedrooms:4
- Total bathrooms:3
- Full bathrooms:2
- Half bathrooms:1
- Living area:3,807 sq. ft.
Heating and cooling
- Cooling:Central Air
- Heating:Fireplaces, Forced Air, Gas
Structure and exterior
- Roof:Asphalt, Fiberglass
- Year built:1981
- Building area:3,807 sq. ft.
- Lot area:1.39 Acres
Utilities
- Water:Private, Well
- Sewer:Private Sewer, Septic Tank
Finances and disclosures
- Price:$749,900
- Price per sq. ft.:$196.98
- Tax amount:$6,264 (2024)
New listings near 2097 Albertson
- Open Sat, 12 to 1:30pmNew
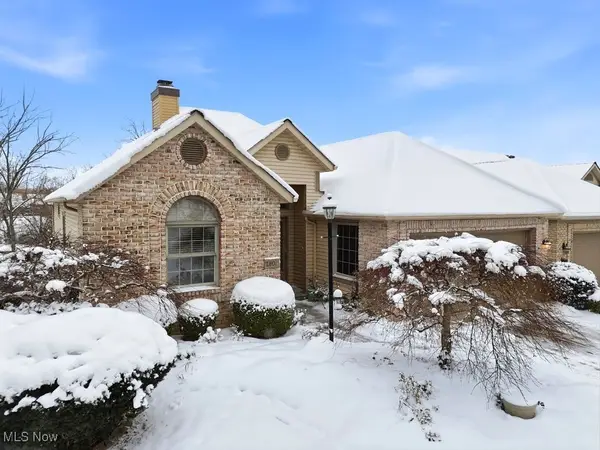 $285,000Active2 beds 3 baths2,746 sq. ft.
$285,000Active2 beds 3 baths2,746 sq. ft.2804 Valley Road, Cuyahoga Falls, OH 44223
MLS# 5177816Listed by: THE AGENCY CLEVELAND NORTHCOAST - New
 $450,000Active4 beds 4 baths3,759 sq. ft.
$450,000Active4 beds 4 baths3,759 sq. ft.519 Chart Road, Cuyahoga Falls, OH 44223
MLS# 5177663Listed by: BERKSHIRE HATHAWAY HOMESERVICES STOUFFER REALTY - New
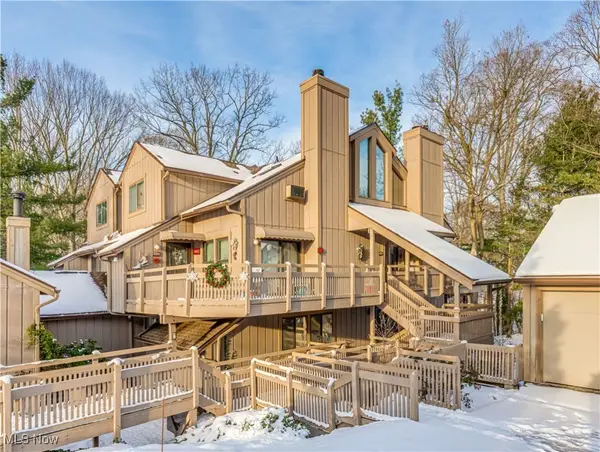 $166,500Active2 beds 2 baths1,386 sq. ft.
$166,500Active2 beds 2 baths1,386 sq. ft.623 Meredith Lane, Cuyahoga Falls, OH 44223
MLS# 5177667Listed by: RE/MAX CROSSROADS PROPERTIES - Open Sat, 12 to 2pmNew
 $293,000Active3 beds 3 baths2,242 sq. ft.
$293,000Active3 beds 3 baths2,242 sq. ft.437 E Reserve Drive, Cuyahoga Falls, OH 44223
MLS# 5177176Listed by: BERKSHIRE HATHAWAY HOMESERVICES STOUFFER REALTY - New
 $159,900Active3 beds 1 baths864 sq. ft.
$159,900Active3 beds 1 baths864 sq. ft.1405 Northmoreland Boulevard, Cuyahoga Falls, OH 44221
MLS# 5176555Listed by: RE/MAX CROSSROADS PROPERTIES  $219,900Pending4 beds 1 baths
$219,900Pending4 beds 1 baths1892 Hanover Street, Cuyahoga Falls, OH 44221
MLS# 5177137Listed by: EXP REALTY, LLC.- New
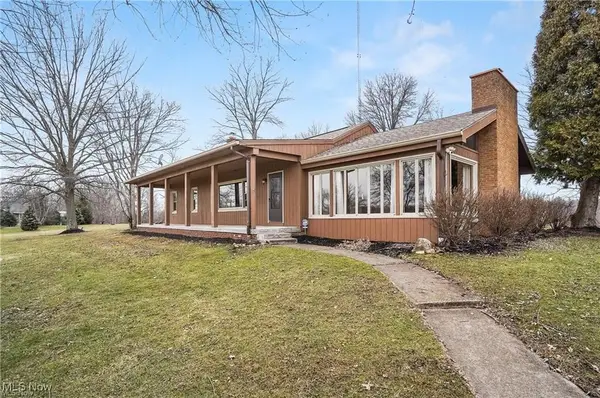 $399,000Active2 beds 2 baths1,756 sq. ft.
$399,000Active2 beds 2 baths1,756 sq. ft.4017 Bellaire Lane, Peninsula, OH 44264
MLS# 5176931Listed by: KELLER WILLIAMS CHERVENIC RLTY - New
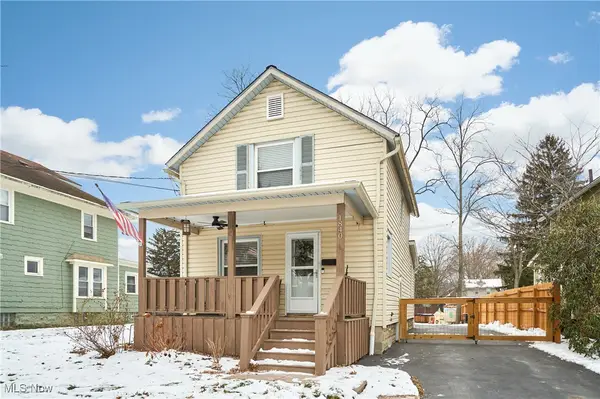 $204,900Active2 beds 1 baths1,080 sq. ft.
$204,900Active2 beds 1 baths1,080 sq. ft.1840 6th Street, Cuyahoga Falls, OH 44221
MLS# 5176775Listed by: EXP REALTY, LLC. 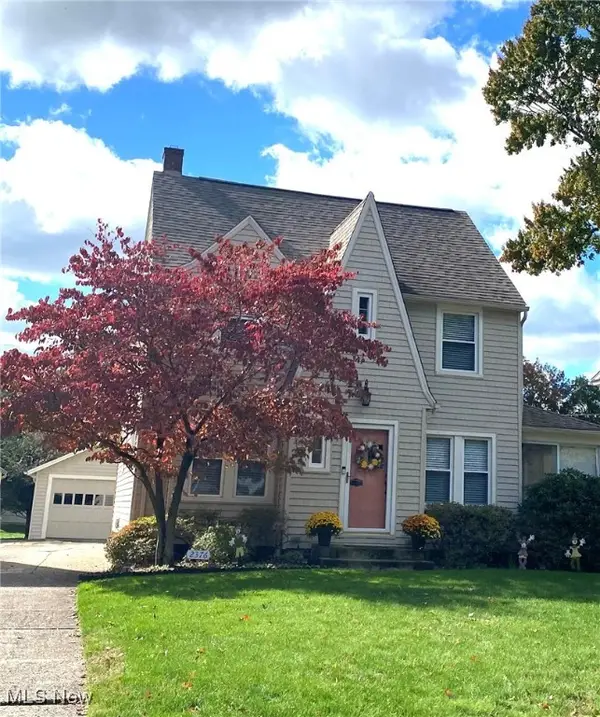 $299,000Pending4 beds 2 baths1,720 sq. ft.
$299,000Pending4 beds 2 baths1,720 sq. ft.2376 Wyandotte Avenue, Cuyahoga Falls, OH 44223
MLS# 5176543Listed by: KELLER WILLIAMS CHERVENIC RLTY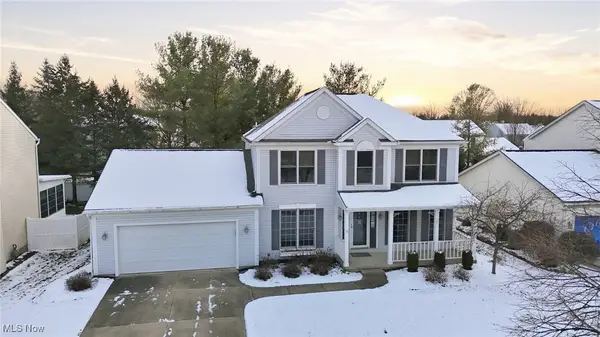 $365,000Pending3 beds 3 baths2,020 sq. ft.
$365,000Pending3 beds 3 baths2,020 sq. ft.86 Timothy Avenue, Cuyahoga Falls, OH 44223
MLS# 5176078Listed by: RE/MAX CROSSROADS PROPERTIES
